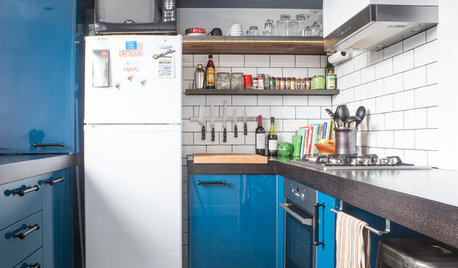small kitchen layout gurus please help
stealthecrumbs
11 years ago
Related Stories

MOST POPULAR7 Ways to Design Your Kitchen to Help You Lose Weight
In his new book, Slim by Design, eating-behavior expert Brian Wansink shows us how to get our kitchens working better
Full Story
Storage Help for Small Bedrooms: Beautiful Built-ins
Squeezed for space? Consider built-in cabinets, shelves and niches that hold all you need and look great too
Full Story
KITCHEN DESIGNHere's Help for Your Next Appliance Shopping Trip
It may be time to think about your appliances in a new way. These guides can help you set up your kitchen for how you like to cook
Full Story
BATHROOM WORKBOOKStandard Fixture Dimensions and Measurements for a Primary Bath
Create a luxe bathroom that functions well with these key measurements and layout tips
Full Story
DECLUTTERINGDownsizing Help: Choosing What Furniture to Leave Behind
What to take, what to buy, how to make your favorite furniture fit ... get some answers from a homeowner who scaled way down
Full Story
KITCHEN DESIGNDesign Dilemma: My Kitchen Needs Help!
See how you can update a kitchen with new countertops, light fixtures, paint and hardware
Full Story
BEFORE AND AFTERSSmall Kitchen Gets a Fresher Look and Better Function
A Minnesota family’s kitchen goes from dark and cramped to bright and warm, with good flow and lots of storage
Full Story
KITCHEN DESIGNKitchen of the Week: Into the Blue in Melbourne
Vivid cabinet colors and a newly open layout help an Australian kitchen live up to its potential
Full Story
BATHROOM DESIGNUpload of the Day: A Mini Fridge in the Master Bathroom? Yes, Please!
Talk about convenience. Better yet, get it yourself after being inspired by this Texas bath
Full StoryMore Discussions










madeyna
marcolo
Related Professionals
Amherst Kitchen & Bathroom Designers · Highland Park Kitchen & Bathroom Designers · South Sioux City Kitchen & Bathroom Designers · University City Kitchen & Bathroom Remodelers · Eagle Mountain Kitchen & Bathroom Remodelers · Panama City Kitchen & Bathroom Remodelers · Rancho Palos Verdes Kitchen & Bathroom Remodelers · Tuckahoe Kitchen & Bathroom Remodelers · Fairmont Kitchen & Bathroom Remodelers · Christiansburg Cabinets & Cabinetry · Livingston Cabinets & Cabinetry · Vermillion Cabinets & Cabinetry · Saint James Cabinets & Cabinetry · Beachwood Tile and Stone Contractors · Hermosa Beach Tile and Stone ContractorsstealthecrumbsOriginal Author
madeyna
stealthecrumbsOriginal Author
herbflavor
Gracie
GreenDesigns
stealthecrumbsOriginal Author
stealthecrumbsOriginal Author
marcolo
stealthecrumbsOriginal Author
marcolo
stealthecrumbsOriginal Author
lannegreene
lannegreene
jakuvall
marcolo
stealthecrumbsOriginal Author
stealthecrumbsOriginal Author
marcolo
steph2000
jakuvall
stealthecrumbsOriginal Author
jakuvall
marcolo
a2gemini
jakuvall
stealthecrumbsOriginal Author
madeyna
jakuvall
stealthecrumbsOriginal Author
stealthecrumbsOriginal Author
herbflavor
marcolo
cheryldee