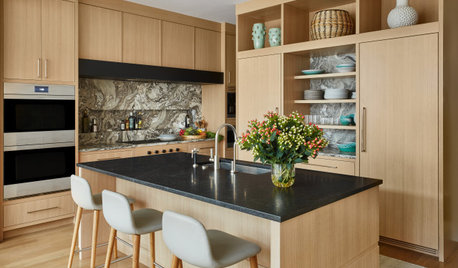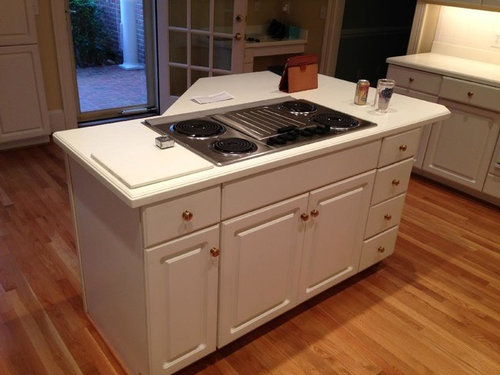Beginning the Kitchen Reno Journey
hsw_sc
10 years ago
Related Stories

REMODELING GUIDES10 Things to Do Before the Renovation Begins
Prep and plan with this insight in hand to make your home remodeling project run more smoothly
Full Story
KITCHEN DESIGN9 Questions to Ask When Planning a Kitchen Pantry
Avoid blunders and get the storage space and layout you need by asking these questions before you begin
Full Story
MOST POPULARFirst Things First: How to Prioritize Home Projects
What to do when you’re contemplating home improvements after a move and you don't know where to begin
Full Story
KITCHEN DESIGNNew This Week: Moody Kitchens to Make You Rethink All-White
Not into the all-white fascination? Look to these kitchens for a glimpse of the dark side
Full Story
KITCHEN DESIGN3 Steps to Choosing Kitchen Finishes Wisely
Lost your way in the field of options for countertop and cabinet finishes? This advice will put your kitchen renovation back on track
Full Story
MOST POPULARKitchen of the Week: Broken China Makes a Splash in This Kitchen
When life handed this homeowner a smashed plate, her designer delivered a one-of-a-kind wall covering to fit the cheerful new room
Full Story
KITCHEN DESIGNWhat to Know About Using Reclaimed Wood in the Kitchen
One-of-a-kind lumber warms a room and adds age and interest
Full Story
KITCHEN STORAGEStyle Your Open Kitchen Shelving Like a Pro
Follow these do’s and don’ts for arranging items on your kitchen shelves
Full Story
MOST POPULAR8 Great Kitchen Cabinet Color Palettes
Make your kitchen uniquely yours with painted cabinetry. Here's how (and what) to paint them
Full Story
WHITE KITCHENS4 Dreamy White-and-Wood Kitchens to Learn From
White too bright in your kitchen? Introduce wood beams, countertops, furniture and more
Full StoryMore Discussions












annkh_nd
hsw_scOriginal Author
Related Professionals
Reedley Kitchen & Bathroom Designers · Albuquerque Kitchen & Bathroom Remodelers · Dearborn Kitchen & Bathroom Remodelers · Hanover Township Kitchen & Bathroom Remodelers · Idaho Falls Kitchen & Bathroom Remodelers · Saint Augustine Kitchen & Bathroom Remodelers · Shawnee Kitchen & Bathroom Remodelers · Terrell Kitchen & Bathroom Remodelers · Upper Saint Clair Kitchen & Bathroom Remodelers · Wilson Kitchen & Bathroom Remodelers · Newcastle Cabinets & Cabinetry · Tinton Falls Cabinets & Cabinetry · Baldwin Tile and Stone Contractors · Soledad Tile and Stone Contractors · Schofield Barracks Design-Build Firmskirkhall
hsw_scOriginal Author
athomesewing
greenhaven
Amy Sumner
hsw_scOriginal Author
Mgoblue85
tuxedord2
hsw_scOriginal Author
hsw_scOriginal Author
tuxedord2
Mgoblue85
hsw_scOriginal Author
Mgoblue85
hsw_scOriginal Author