1920s bungalow kitchen remodel in progress
kinei
10 years ago
Related Stories
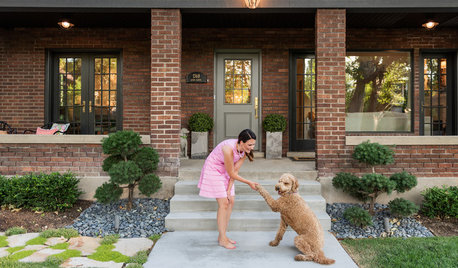
MY HOUZZMy Houzz: Charming Update for a 1920s Bungalow in Salt Lake City
Travel-inspired style and new finishes help the original character shine through in this designer’s home
Full Story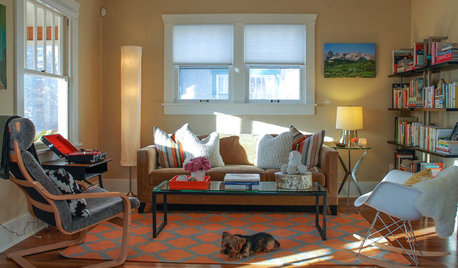
HOUZZ TOURSMy Houzz: Lighthearted Charm Boosts a 1920s Bungalow
Happy mixes of colors and patterns bring playfulness to the home of a trading-up Denver couple
Full Story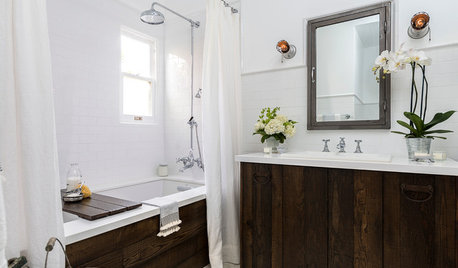
BEFORE AND AFTERSOld Hollywood Style for a Newly Redone Los Angeles Bath
An ‘NCIS’ actor gives her 1920s classic bungalow’s bathroom a glam retro makeover
Full Story
HOUZZ TOURSHouzz Tour: Better Flow for a Los Angeles Bungalow
Goodbye, confusing layout and cramped kitchen. Hello, new entryway and expansive cooking space
Full Story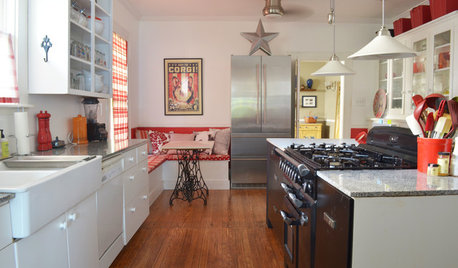
HOUZZ TOURSMy Houzz: Creative DIY Personalizes a 2-Bedroom Bungalow
Stenciling, custom finishes and furniture, and Scottish-inspired style give a 1920s home personality and warmth
Full Story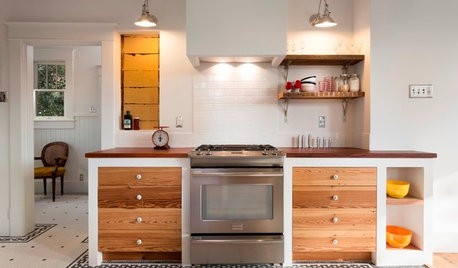
KITCHEN DESIGNKitchen of the Week: Vintage Appeal for a Texas Bungalow
Retro touches keep this 1920s kitchen in character, while sustainable materials give it ecofriendly cred
Full Story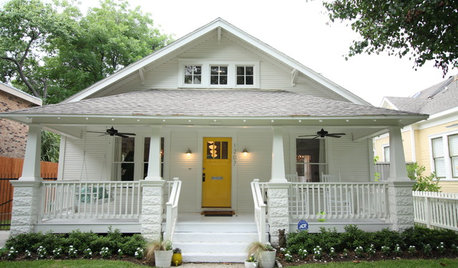
HOUZZ TOURSHouzz Tour: From Shocker to Stunner in Houston
Once moldy and decrepit, this 1920s bungalow is now a neighborhood gem
Full Story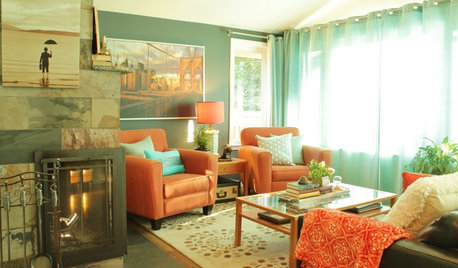
MY HOUZZMy Houzz: A Seattle Bungalow Goes From Flip to Happily-Ever-After Home
Once intended for a quick sale, this 1930s house now bears witness to its remodelers’ love and marriage
Full Story
REMODELING GUIDESHouzz Tour: Turning a ’50s Ranch Into a Craftsman Bungalow
With a new second story and remodeled rooms, this Maryland home has plenty of space for family and friends
Full Story





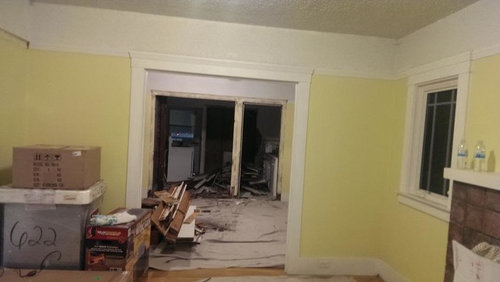

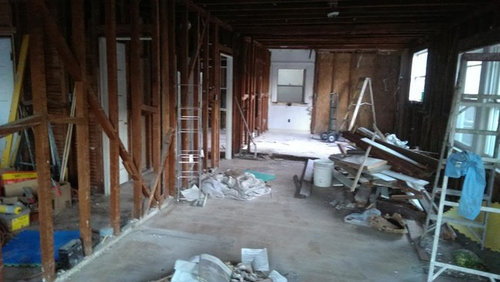
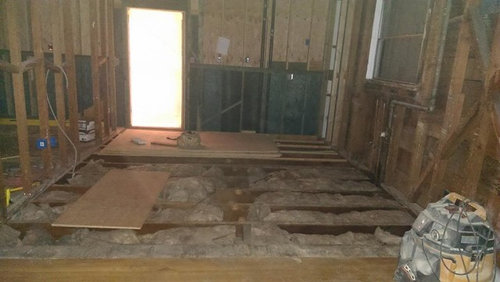
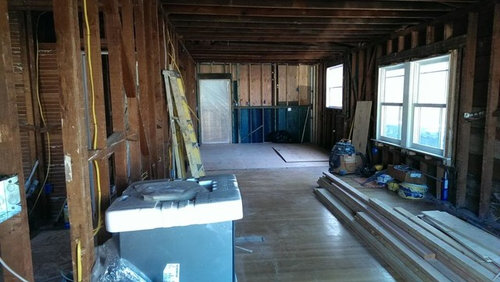
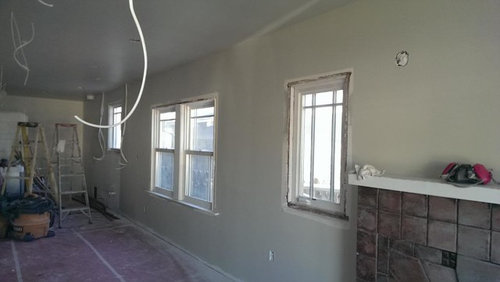
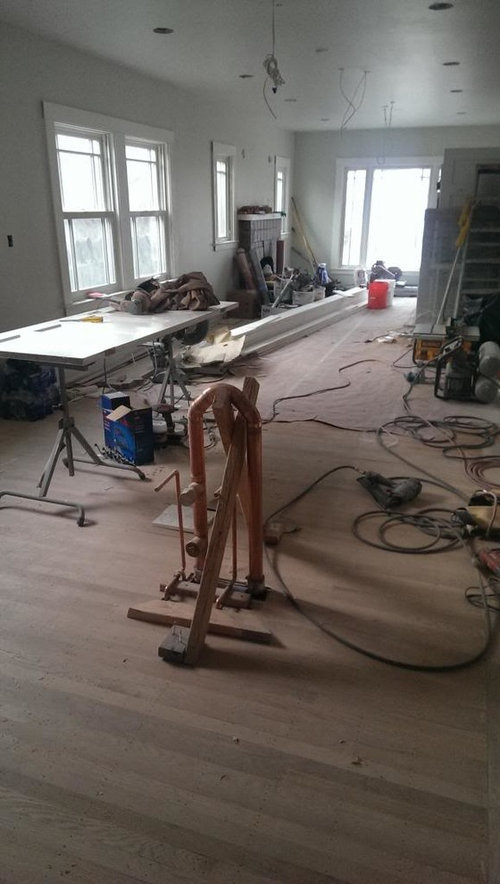
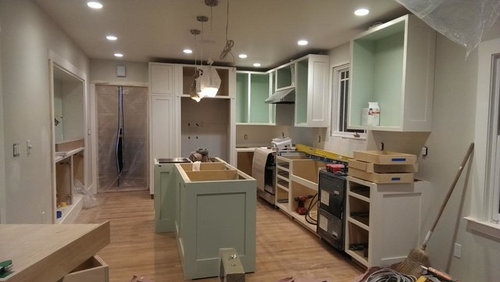
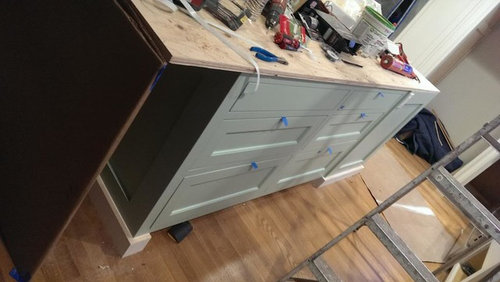

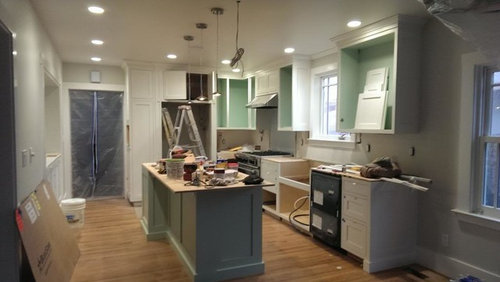
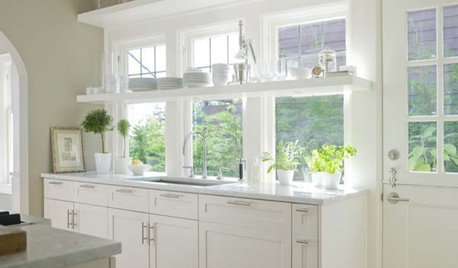




kineiOriginal Author
threegraces
Related Professionals
Arcadia Kitchen & Bathroom Designers · Durham Kitchen & Bathroom Remodelers · Idaho Falls Kitchen & Bathroom Remodelers · Manassas Kitchen & Bathroom Remodelers · Pinellas Park Kitchen & Bathroom Remodelers · Port Arthur Kitchen & Bathroom Remodelers · Skokie Kitchen & Bathroom Remodelers · Superior Kitchen & Bathroom Remodelers · Princeton Kitchen & Bathroom Remodelers · Buena Park Cabinets & Cabinetry · Crestview Cabinets & Cabinetry · Dover Cabinets & Cabinetry · Drexel Hill Cabinets & Cabinetry · Prospect Heights Cabinets & Cabinetry · Wadsworth Cabinets & CabinetryCEFreeman
pricklypearcactus
kineiOriginal Author
CEFreeman
kineiOriginal Author
robo (z6a)
stealthecrumbs
nmjen
CEFreeman
kineiOriginal Author
CEFreeman
1929Spanish
tuxedord2
raee_gw zone 5b-6a Ohio
deedles
infinitylounge
kineiOriginal Author
kineiOriginal Author
a2gemini
kineiOriginal Author
blackchamois
blackchamois
kineiOriginal Author
canuckplayer
canuckplayer
kineiOriginal Author
debrak2008
kineiOriginal Author
Mags438
raee_gw zone 5b-6a Ohio
kineiOriginal Author
Emily Saba
bicyclegirl1
schicksal
dilly_ny
loyalandtrue
kineiOriginal Author
greenhaven
feisty68
loyalandtrue
KBSpider
peegee
kineiOriginal Author
robo (z6a)
Mags438
greenhaven
feisty68
kineiOriginal Author