Electrical Socket Placement, Hiding Sockets & General Advice
jmcgowan
13 years ago
Featured Answer
Sort by:Oldest
Comments (31)
jmcgowan
13 years agolala girl
13 years agoRelated Professionals
Bethpage Kitchen & Bathroom Designers · Frankfort Kitchen & Bathroom Designers · United States Kitchen & Bathroom Designers · South Farmingdale Kitchen & Bathroom Designers · Gilbert Kitchen & Bathroom Remodelers · Hickory Kitchen & Bathroom Remodelers · Lakeside Kitchen & Bathroom Remodelers · Mooresville Kitchen & Bathroom Remodelers · Port Orange Kitchen & Bathroom Remodelers · San Juan Capistrano Kitchen & Bathroom Remodelers · Thonotosassa Kitchen & Bathroom Remodelers · Toledo Kitchen & Bathroom Remodelers · Trenton Kitchen & Bathroom Remodelers · Highland Village Cabinets & Cabinetry · Middletown Cabinets & Cabinetrypalimpsest
13 years agobreezygirl
13 years agobrickeyee
13 years agobreezygirl
13 years agosabjimata
13 years agodavidro1
13 years agopalimpsest
13 years agosteff_1
13 years agobrickeyee
13 years ago10KDiamond
13 years agodee850
13 years ago10KDiamond
13 years agodee850
13 years agobreezygirl
13 years agobillp1
13 years agobreezygirl
13 years agocfmuehling
13 years agoholligator
13 years ago10KDiamond
13 years agocfmuehling
13 years agodavidro1
13 years agojmcgowan
13 years agoCella
13 years agoBilll
13 years agodoonie
13 years agodoonie
13 years agokitchendetective
12 years agoCrown Point Cabinetry
8 years ago
Related Stories
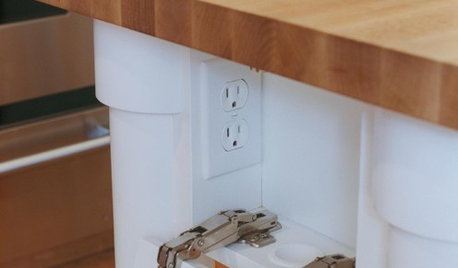
KITCHEN DESIGNHow to Hide Those Plugs and Switches
5 ways to camouflage your outlets — or just make them disappear
Full Story
BATHROOM DESIGN5 Common Bathroom Design Mistakes to Avoid
Get your bath right for the long haul by dodging these blunders in toilet placement, shower type and more
Full Story
GREEN BUILDINGGoing Solar at Home: Solar Panel Basics
Save money on electricity and reduce your carbon footprint by installing photovoltaic panels. This guide will help you get started
Full Story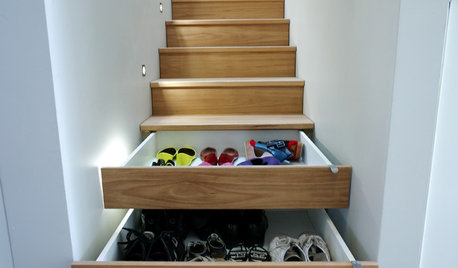
ORGANIZINGConquer Clutter With Drawers: 14 Inventive Solutions
Organize, neaten and hide all your stuff with drawers in unexpected spots or outfitted with extra-special features
Full Story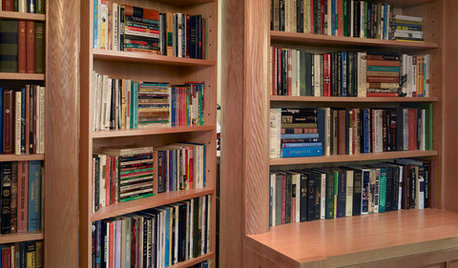
GREAT HOME PROJECTSHow to Create a Secret Doorway Behind a Bookcase
Hide your valuables (or unsightly necessities) in a room or nook that no one will guess is there
Full Story
DECORATING GUIDESHow to Plan a Living Room Layout
Pathways too small? TV too big? With this pro arrangement advice, you can create a living room to enjoy happily ever after
Full Story
BATHROOM VANITIESShould You Have One Sink or Two in Your Primary Bathroom?
An architect discusses the pros and cons of double vs. solo sinks and offers advice for both
Full Story
MOST POPULARSo You Say: 30 Design Mistakes You Should Never Make
Drop the paint can, step away from the brick and read this remodeling advice from people who’ve been there
Full Story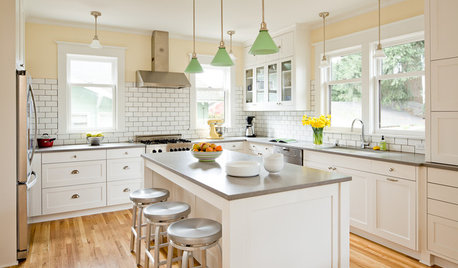
MOVINGThe All-in-One-Place Guide to Selling Your Home and Moving
Stay organized with this advice on what to do when you change homes
Full Story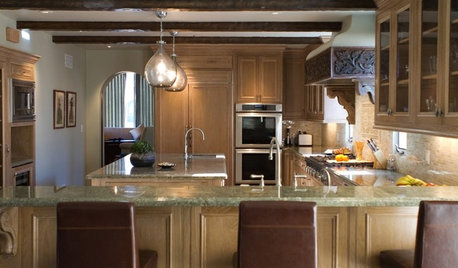
KITCHEN DESIGNHouzzers Say: Top Dream Kitchen Must-Haves
Tricked-out cabinets, clean countertops and convenience top the list
Full StoryMore Discussions







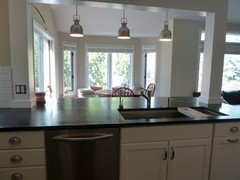
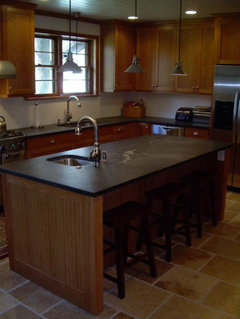
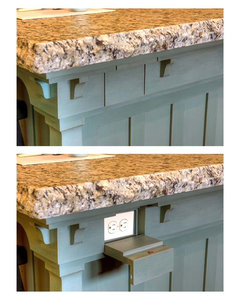



palimpsest