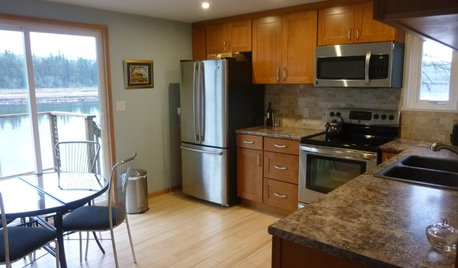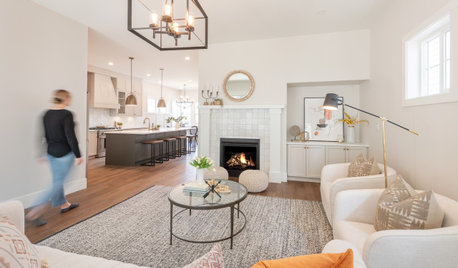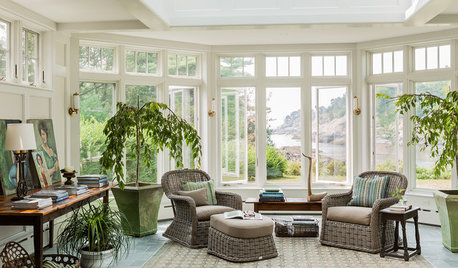Kitchen Remodel Finally Complete....Before and After
Nattygirl6
10 years ago
Related Stories

KITCHEN MAKEOVERSSee a Kitchen Refresh for $11,000
Budget materials, some DIY spirit and a little help from a friend turn an impractical kitchen into a waterfront workhorse
Full Story
BEFORE AND AFTERSBefore and After: 19 Dramatic Bathroom Makeovers
See what's possible with these examples of bathroom remodels that wow
Full Story
REMODELING GUIDESThe 4 Stages of a Remodel: Happily Ever After
At last your project is coming to a close. Well, almost. Don’t forget these final steps before you settle in
Full Story
CONTRACTOR TIPSYour Complete Guide to Building Permits
Learn about permit requirements, the submittal process, final inspection and more
Full Story
WHITE KITCHENSBefore and After: Modern Update Blasts a '70s Kitchen Out of the Past
A massive island and a neutral color palette turn a retro kitchen into a modern space full of function and storage
Full Story
TRADITIONAL HOMESBefore and After: Beauty and Functionality in an American Foursquare
Period-specific details and a modern layout mark the renovation of this turn-of-the-20th-century home near Boston
Full Story
FRONT YARD IDEASBefore and After: Front Lawn to Prairie Garden
How they did it: Homeowners create a plan, stick to it and keep the neighbors (and wildlife) in mind
Full Story
DISASTER PREP & RECOVERYRemodeling After Water Damage: Tips From a Homeowner Who Did It
Learn the crucial steps and coping mechanisms that can help when flooding strikes your home
Full Story
BATHROOM DESIGN14 Design Tips to Know Before Remodeling Your Bathroom
Learn a few tried and true design tricks to prevent headaches during your next bathroom project
Full Story
KITCHEN CABINETSChoosing New Cabinets? Here’s What to Know Before You Shop
Get the scoop on kitchen and bathroom cabinet materials and construction methods to understand your options
Full StoryMore Discussions











cat_mom
deedles
Related Professionals
Carson Kitchen & Bathroom Designers · Palm Harbor Kitchen & Bathroom Designers · Springfield Kitchen & Bathroom Designers · Waianae Kitchen & Bathroom Designers · Forest Hill Kitchen & Bathroom Remodelers · Fort Washington Kitchen & Bathroom Remodelers · Park Ridge Kitchen & Bathroom Remodelers · Phoenix Kitchen & Bathroom Remodelers · Port Orange Kitchen & Bathroom Remodelers · Tuckahoe Kitchen & Bathroom Remodelers · Prairie Village Kitchen & Bathroom Remodelers · Jeffersontown Cabinets & Cabinetry · Davidson Tile and Stone Contractors · Scottdale Tile and Stone Contractors · Chaparral Tile and Stone ContractorsBunny
wags848
Cindy103d
fishymom
mark_rachel
ardcp
renov8r
malabacat_gw
threegraces
bookworm4321
Nattygirl6Original Author
farmhousemom
Nattygirl6Original Author
firstmmo
Terri_PacNW
Nattygirl6Original Author
sh_murray
User
ck_squared
KarenPA_6b
greenhaven
feisty68
gr8daygw
homebuyer23
ktj459
vdinli
gone_south
smiling
CEFreeman
texasgal47
momfromthenorth
Nattygirl6Original Author
kompy
Nattygirl6Original Author
DesignInMind
cj47
mgmum
lisa_a
nmjen
vdinli
poohpup
robo (z6a)
dilzy
romy718
Linda
Nattygirl6Original Author
J F
J F