Table vs. Island
LizPel12
11 years ago
Related Stories

KITCHEN DESIGNTake a Seat at the New Kitchen-Table Island
Hybrid kitchen islands swap storage for a table-like look and more seating
Full Story
KITCHEN DESIGNGoodbye, Island. Hello, Kitchen Table
See why an ‘eat-in’ table can sometimes be a better choice for a kitchen than an island
Full Story
KITCHEN ISLANDSWhich Is for You — Kitchen Table or Island?
Learn about size, storage, lighting and other details to choose the right table for your kitchen and your lifestyle
Full Story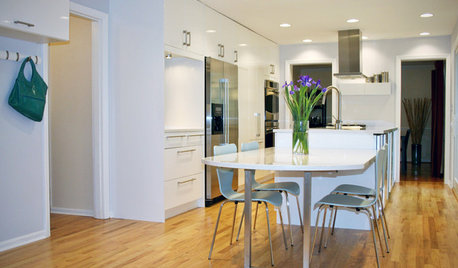
KITCHEN DESIGNGet More Island Legroom With a Smart Table Base
Avoid knees a-knockin’ by choosing a kitchen island base with plenty of space for seated diners
Full Story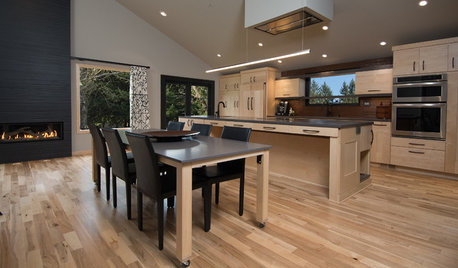
KITCHEN DESIGNKitchen of the Week: A Handy Rollout Dining Table Adds Flexibility
The dual-use eating surface is just one of the smart design features in this renovated Oregon kitchen
Full Story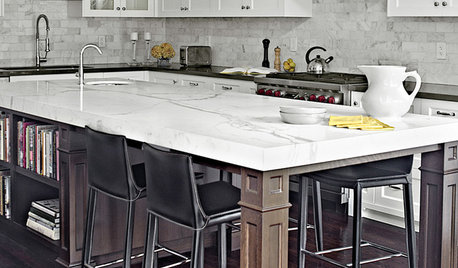
KITCHEN ISLANDS7 Ways to Let Your Kitchen Island Wine and Dine You
Fine dining at home, no reservations required? Just style your kitchen's hardworking island as an elegant dining table
Full Story
KITCHEN DESIGNNew This Week: 2 Ways to Rethink Kitchen Seating
Tables on wheels and compact built-ins could be just the solutions for you
Full Story
KITCHEN DESIGNHow to Design a Kitchen Island
Size, seating height, all those appliance and storage options ... here's how to clear up the kitchen island confusion
Full Story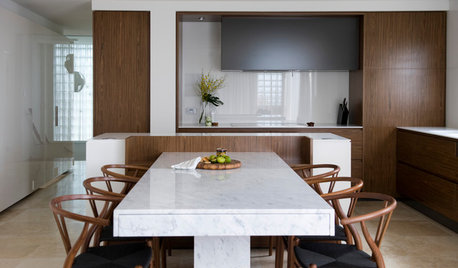
KITCHEN DESIGN6 Ways to Rethink the Kitchen Island
When an island would be more hindrance than help, look to these alternative and very stylish kitchen setups
Full Story






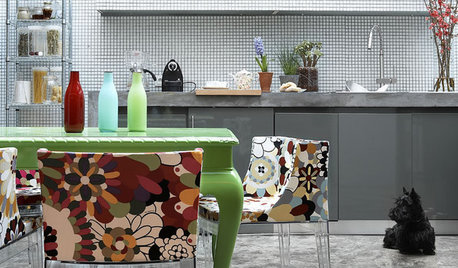





LizPel12Original Author
debrak_2008
Related Professionals
Baltimore Kitchen & Bathroom Designers · Philadelphia Kitchen & Bathroom Designers · Cherry Hill Kitchen & Bathroom Designers · Minnetonka Mills Kitchen & Bathroom Remodelers · Brentwood Kitchen & Bathroom Remodelers · Cocoa Beach Kitchen & Bathroom Remodelers · Morgan Hill Kitchen & Bathroom Remodelers · Olney Kitchen & Bathroom Remodelers · Wilmington Kitchen & Bathroom Remodelers · Beaumont Cabinets & Cabinetry · Burlington Cabinets & Cabinetry · Lackawanna Cabinets & Cabinetry · South Gate Cabinets & Cabinetry · Short Hills Cabinets & Cabinetry · Saint James Cabinets & Cabinetrycnherrick
LizPel12Original Author
LizPel12Original Author
irmaly
LizPel12Original Author
irmaly
LizPel12Original Author
LizPel12Original Author
irmaly
deedles
irmaly
LizPel12Original Author
LizPel12Original Author
dilly_ny
LizPel12Original Author