Generally Speaking on Cabinets To the Ceiling / Your thoughts?
amck2
10 years ago
Related Stories
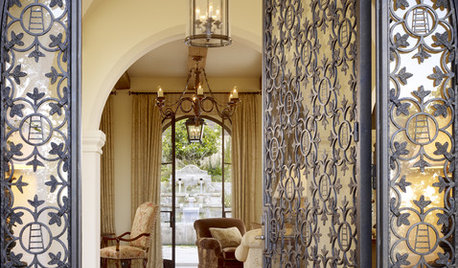
DECORATING GUIDES15 Ways to Make Your Home Speak Spanish
You won't need a translator to appreciate the beauty of Spanish-style ironwork, tile, architecture and more around the home
Full Story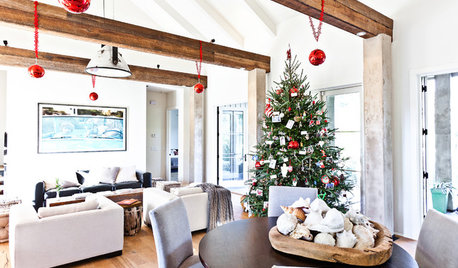
HOLIDAYSCollecting Christmas Ornaments That Speak to the Heart
Crafted by hand, bought on vacation or even dug out of the discount bin, ornaments can make for a special holiday tradition
Full Story
HOUZZ TOURSMy Houzz: Thoughtful Updates to an Outdated 1900s Home
Handmade art and DIY touches bring a modern touch to a classic Boston-area home
Full Story
KITCHEN DESIGNNew This Week: 4 Kitchen Design Ideas You Might Not Have Thought Of
A table on wheels? Exterior siding on interior walls? Consider these unique ideas and more from projects recently uploaded to Houzz
Full Story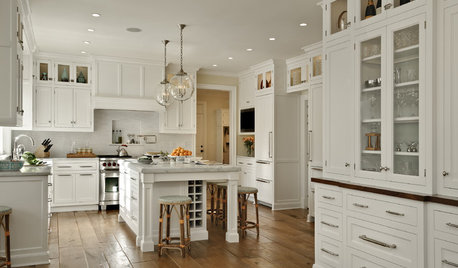
KITCHEN DESIGNDream Spaces: 12 Beautiful White Kitchens
Snowy cabinets and walls speak to a certain elegance, while marble counters whisper of luxury
Full Story
KITCHEN CABINETSCabinets 101: How to Work With Cabinet Designers and Cabinetmakers
Understand your vision and ask the right questions to get your dream cabinets
Full Story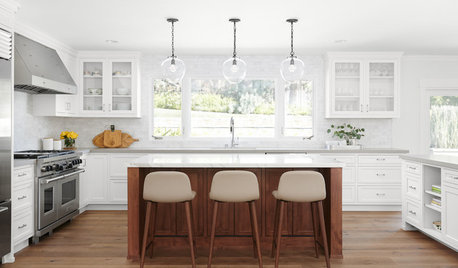
KITCHEN WORKBOOKWhen to Pick Kitchen Fixtures and Finishes
Is it faucets first and sinks second, or should cabinets lead the way? Here is a timeline for your kitchen remodel
Full Story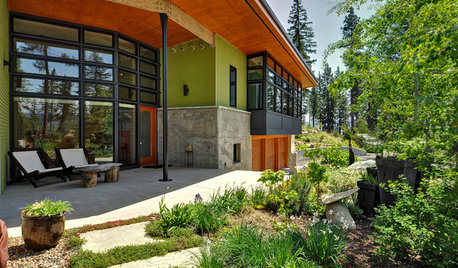
BUDGETING YOUR PROJECTConstruction Contracts: What Are General Conditions?
Here’s what you should know about these behind-the-scenes costs and why your contractor bills for them
Full Story
KITCHEN CABINETSChoosing New Cabinets? Here’s What to Know Before You Shop
Get the scoop on kitchen and bathroom cabinet materials and construction methods to understand your options
Full StorySponsored
Leading Interior Designers in Columbus, Ohio & Ponte Vedra, Florida
More Discussions






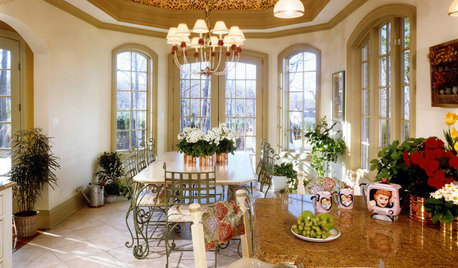


VirginiaCabinetry
annkh_nd
debrak2008
sas95
greenhaven
Texas_Gem
amck2Original Author
crl_
greenhaven
threegraces
miruca
a2gemini
bbstx
lazy_gardens
ardcp
annkh_nd
robo (z6a)
greenhaven
wheninsf
Zigzags
angela12345
Zigzags
nanj
dgormish
annkh_nd
farmhousemom
Skyangel23
Iowacommute
potterstreet