Reno. Is. Done. Kitchen reveal at long last!
phiwwy
11 years ago
Related Stories

MATERIALSRaw Materials Revealed: Brick, Block and Stone Help Homes Last
Learn about durable masonry essentials for houses and landscapes, and why some weighty-looking pieces are lighter than they look
Full Story
INSIDE HOUZZA New Houzz Survey Reveals What You Really Want in Your Kitchen
Discover what Houzzers are planning for their new kitchens and which features are falling off the design radar
Full Story
REMODELING GUIDESBathroom Remodel Insight: A Houzz Survey Reveals Homeowners’ Plans
Tub or shower? What finish for your fixtures? Find out what bathroom features are popular — and the differences by age group
Full Story
DECORATING GUIDESTop 10 Interior Stylist Secrets Revealed
Give your home's interiors magazine-ready polish with these tips to finesse the finishing design touches
Full Story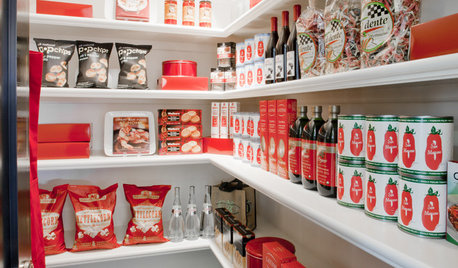
KITCHEN STORAGEGet It Done: How to Clean Out the Pantry
Crumbs, dust bunnies and old cocoa, beware — your pantry time is up
Full Story
MY HOUZZMy Houzz: Surprise Revealed in a 1900s Duplex in Columbus
First-time homeowners tackle a major DIY hands-on remodel and uncover a key feature that changes their design plan
Full Story
TRADITIONAL HOMESHouzz Tour: New Shingle-Style Home Doesn’t Reveal Its Age
Meticulous attention to period details makes this grand shorefront home look like it’s been perched here for a century
Full Story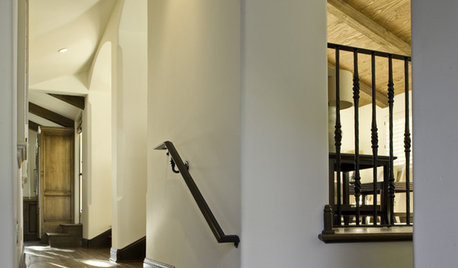
MATERIALSRaw Materials Revealed: Drywall Basics
Learn about the different sizes and types of this construction material for walls, plus which kinds work best for which rooms
Full Story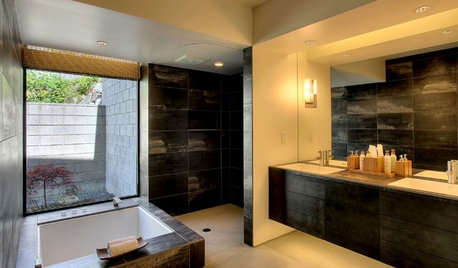
BATHROOM DESIGNPrivate Access: 12 Bathroom Windows That Reveal Only the Views
Be hidden but not hemmed-in with a strategically placed bathroom window that brings an outdoor view but not prying eyes
Full Story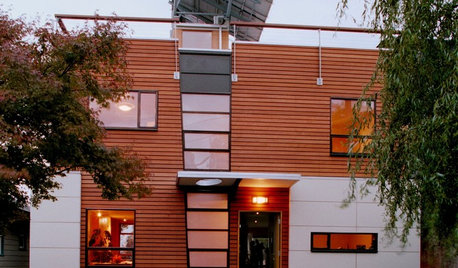
GREEN BUILDINGCity View: Seattle Design Reveals Natural Wonders
Love of the local landscape, along with a healthy respect for the environment, runs through this city's architecture and interior design
Full StoryMore Discussions






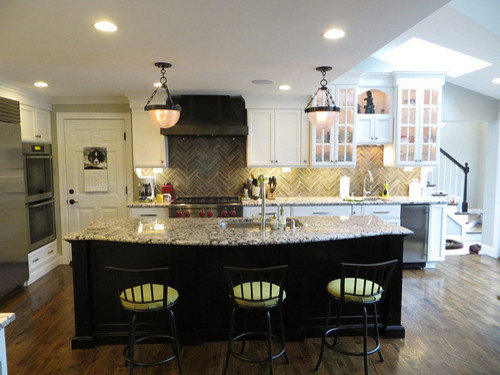
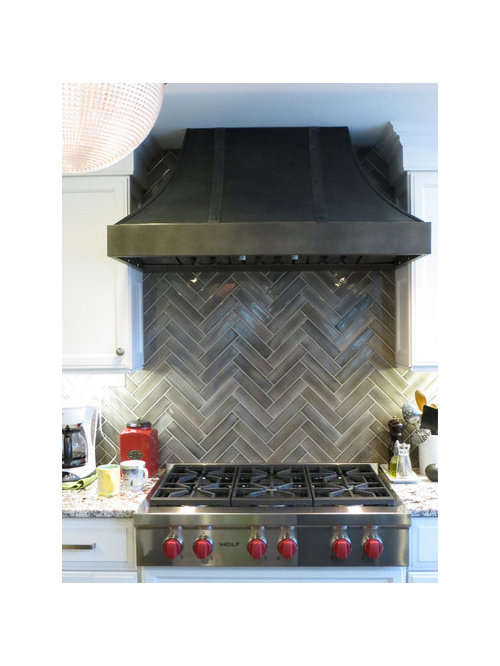


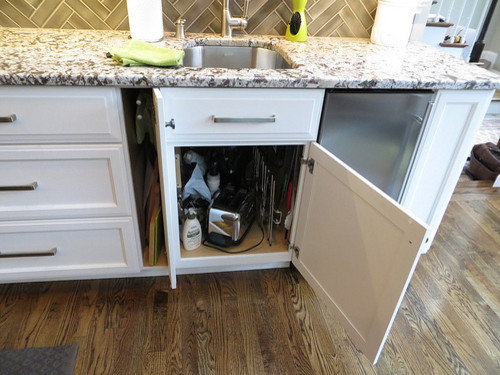
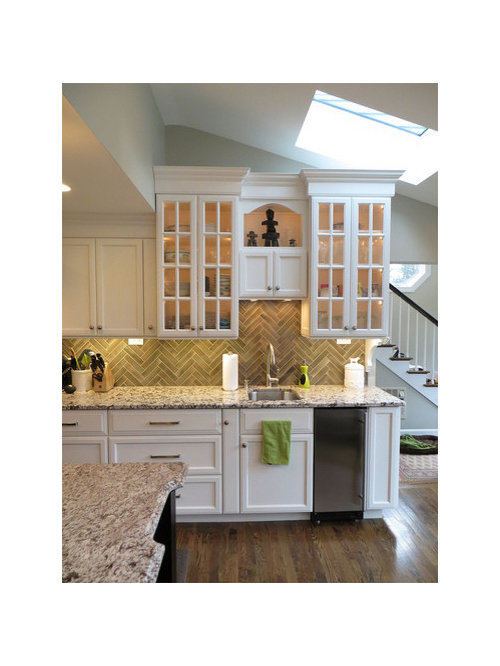
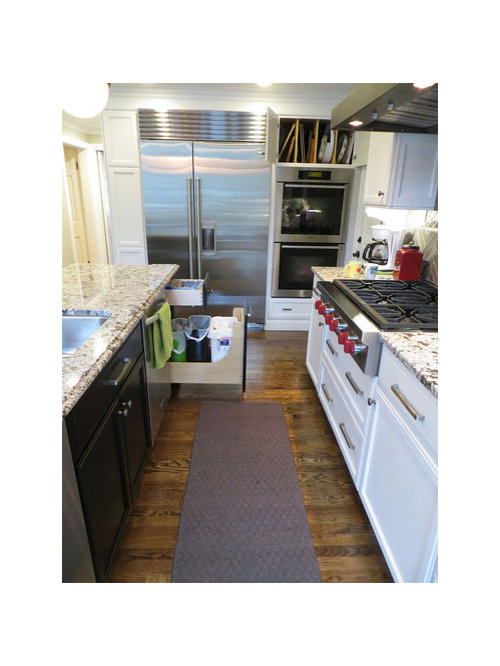
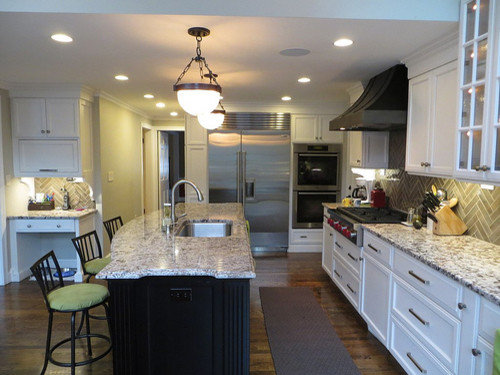


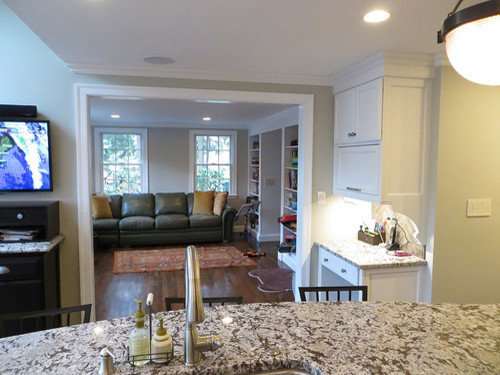
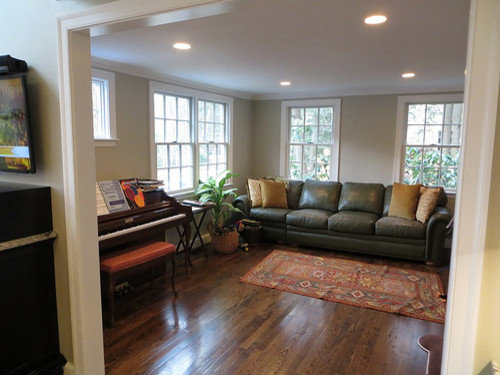
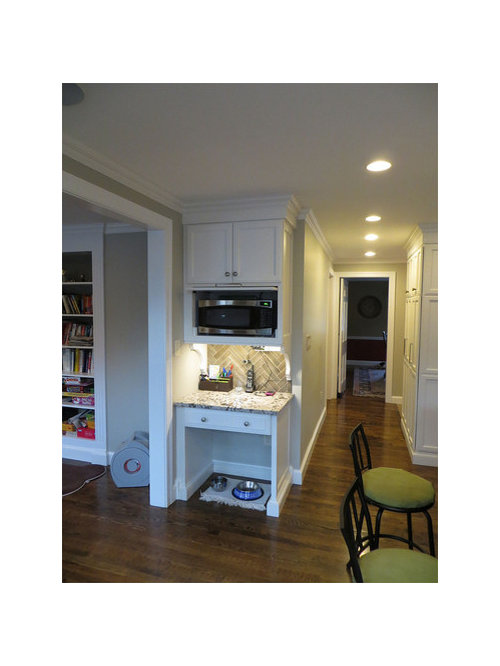

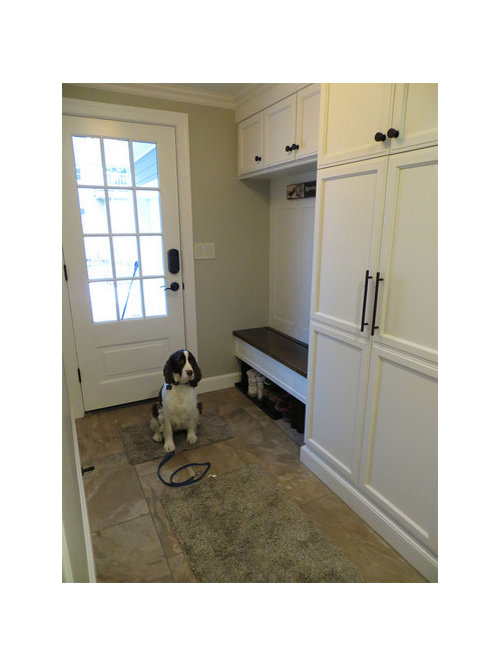



williamsem
oldbat2be
beekeeperswife
anitamo
homebuyer23
seosmp
enduring
liriodendron
phiwwyOriginal Author
scrappy25
michoumonster
jentrex
AnnaA
flwrs_n_co
gsciencechick
annettacm
a2gemini
annettacm
remodelfla
annettacm
rkb21
rkb21
islanddevil
stealthecrumbs
tea4all
camphappy
phiwwyOriginal Author
SaraKat
rikerk
phiwwyOriginal Author
sanjuangirl
islanddevil
phiwwyOriginal Author
gr8daygw
islanddevil
phiwwyOriginal Author
enduring
islanddevil
phiwwyOriginal Author
enduring
colorfast
Lindsayday
phiwwyOriginal Author
islanddevil
deedles
firstmmo
Lindsayday
kateshome
amh615
phiwwyOriginal Author