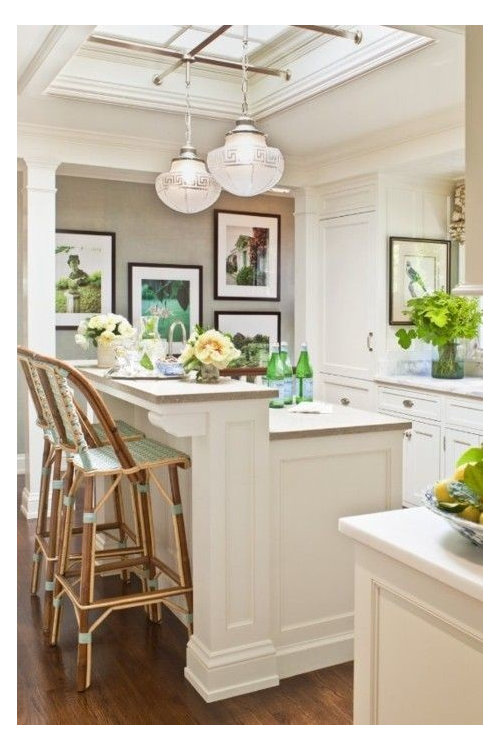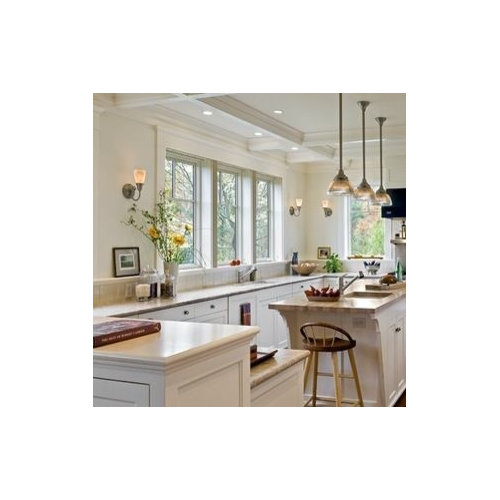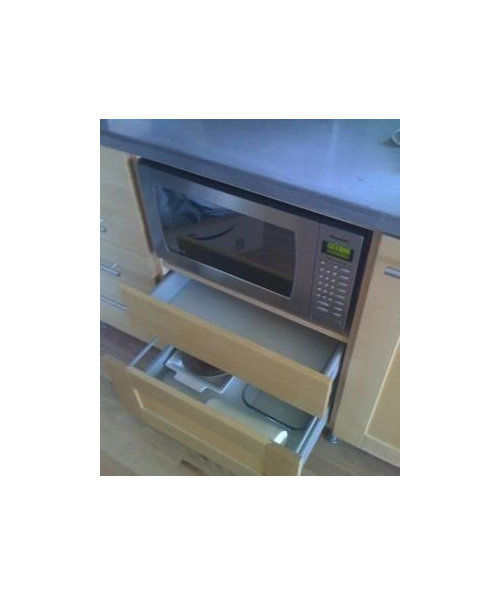Help with kitchen renovation, please!
doctorgirlfriend
10 years ago
Related Stories

HOUZZ TOURSMy Houzz: 38 Years of Renovations Help Artists Live Their Dream
Twin art studios. Space for every book and model ship. After four decades of remodeling, this farmhouse has two happy homeowners
Full Story
HOME OFFICESQuiet, Please! How to Cut Noise Pollution at Home
Leaf blowers, trucks or noisy neighbors driving you berserk? These sound-reduction strategies can help you hush things up
Full Story
OUTDOOR KITCHENSHouzz Call: Please Show Us Your Grill Setup
Gas or charcoal? Front and center or out of the way? We want to see how you barbecue at home
Full Story
MOST POPULAR7 Ways to Design Your Kitchen to Help You Lose Weight
In his new book, Slim by Design, eating-behavior expert Brian Wansink shows us how to get our kitchens working better
Full Story
SELLING YOUR HOUSE10 Tricks to Help Your Bathroom Sell Your House
As with the kitchen, the bathroom is always a high priority for home buyers. Here’s how to showcase your bathroom so it looks its best
Full Story
BATHROOM DESIGNUpload of the Day: A Mini Fridge in the Master Bathroom? Yes, Please!
Talk about convenience. Better yet, get it yourself after being inspired by this Texas bath
Full Story
DECORATING GUIDESPlease Touch: Texture Makes Rooms Spring to Life
Great design stimulates all the senses, including touch. Check out these great uses of texture, then let your fingers do the walking
Full Story
REMODELING GUIDESWisdom to Help Your Relationship Survive a Remodel
Spend less time patching up partnerships and more time spackling and sanding with this insight from a Houzz remodeling survey
Full StoryMore Discussions




















andreak100
WendyB 5A/MA
Related Professionals
East Peoria Kitchen & Bathroom Designers · Grafton Kitchen & Bathroom Designers · Rancho Mirage Kitchen & Bathroom Designers · Vineyard Kitchen & Bathroom Designers · University City Kitchen & Bathroom Remodelers · Hickory Kitchen & Bathroom Remodelers · Olney Kitchen & Bathroom Remodelers · South Park Township Kitchen & Bathroom Remodelers · Eufaula Kitchen & Bathroom Remodelers · Allentown Cabinets & Cabinetry · Beaumont Cabinets & Cabinetry · Los Altos Cabinets & Cabinetry · Beachwood Tile and Stone Contractors · Lake Nona Tile and Stone Contractors · Redondo Beach Tile and Stone ContractorsdoctorgirlfriendOriginal Author
greenhaven
greenhaven
doctorgirlfriendOriginal Author
feisty68
feisty68
feisty68
lisa_a
greenhaven
Rachiele Custom Sinks
doctorgirlfriendOriginal Author
lyfia
raee_gw zone 5b-6a Ohio
doctorgirlfriendOriginal Author
doctorgirlfriendOriginal Author
lisa_a
feisty68
jennifer132
lisa_a
lisa_a
lyfia
bellsmom
bellsmom
doctorgirlfriendOriginal Author
doctorgirlfriendOriginal Author
lisa_a