Narrow Island-Worth It?
jimson11
11 years ago
Featured Answer
Comments (31)
wi-sailorgirl
11 years agoRelated Professionals
Eagle Mountain Kitchen & Bathroom Remodelers · Folsom Kitchen & Bathroom Remodelers · Key Biscayne Kitchen & Bathroom Remodelers · Overland Park Kitchen & Bathroom Remodelers · Portage Kitchen & Bathroom Remodelers · Red Bank Kitchen & Bathroom Remodelers · Richland Kitchen & Bathroom Remodelers · Palisades Park Cabinets & Cabinetry · Red Bank Cabinets & Cabinetry · Wilkinsburg Cabinets & Cabinetry · Wells Branch Cabinets & Cabinetry · Santa Monica Tile and Stone Contractors · Chaparral Tile and Stone Contractors · Whitefish Bay Tile and Stone Contractors · Oak Hills Design-Build Firmsmike701
11 years agolive_wire_oak
11 years agokaren_belle
11 years agomarcolo
11 years agoSaraKat
11 years agocat_mom
11 years agosteph2000
11 years agojimson11
11 years agokailuamom
11 years agoSaraKat
11 years agoeandhl
11 years agorealism
11 years agowi-sailorgirl
11 years agocorgimum
11 years agomadeyna
11 years agokailuamom
11 years agosalishsong
11 years agoa2gemini
11 years agogoldengirl327
11 years agolabbie
11 years agoCadyren
11 years agogr8daygw
11 years agomrspete
11 years agoknoxmomx2
11 years agoCircus Peanut
11 years agoKarenseb
11 years agoUser
11 years agokailuamom
11 years agomadeyna
11 years ago
Related Stories

KITCHEN DESIGNHow to Fit a Breakfast Bar Into a Narrow Kitchen
Yes, you can have a casual dining space in a width-challenged kitchen, even if there’s no room for an island
Full Story
DECORATING GUIDESAsk an Expert: How to Decorate a Long, Narrow Room
Distract attention away from an awkward room shape and create a pleasing design using these pro tips
Full Story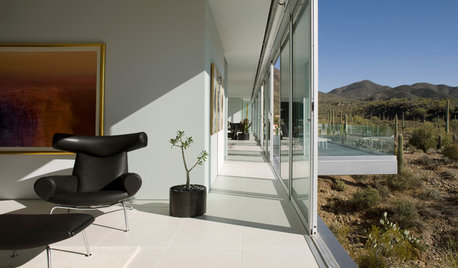
ARCHITECTUREDesign Workshop: Reasons to Love Narrow Homes
Get the skinny on how a superslim house footprint can work wonderfully for your site, budget and quality of life
Full Story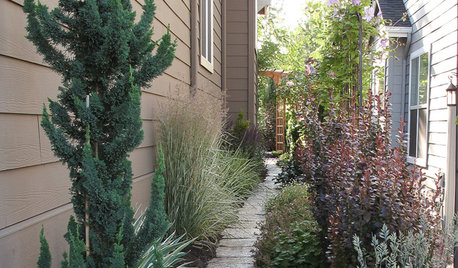
SIDE YARD IDEASNarrow Trees for Tight Garden Spaces
Boost interest in a side yard or another space-challenged area with the fragrance and color of these columnar trees
Full Story
MORE ROOMSPut a Narrow Hallway to Work
Got a skinny, underused corridor? Try these tricks to tease out storage, style, artwork display and more
Full Story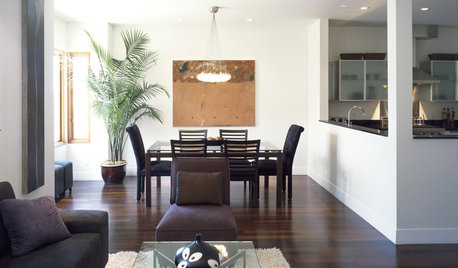
MORE ROOMSNarrow-Room Solution: Split It Up
Breakups can be therapeutic when they yield distinct living and dining areas and great style to boot
Full Story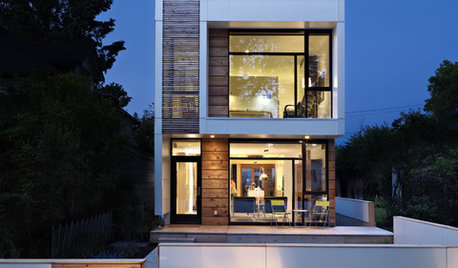
HOUZZ TOURSHouzz Tour: Wide-Open Views on a Narrow Canadian Lot
Expansive glass walls facing the street create openness, sun-filled rooms and closer relations with the neighbors
Full Story
KITCHEN DESIGNHow to Design a Kitchen Island
Size, seating height, all those appliance and storage options ... here's how to clear up the kitchen island confusion
Full Story
KITCHEN DESIGNKitchen Design Fix: How to Fit an Island Into a Small Kitchen
Maximize your cooking prep area and storage even if your kitchen isn't huge with an island sized and styled to fit
Full Story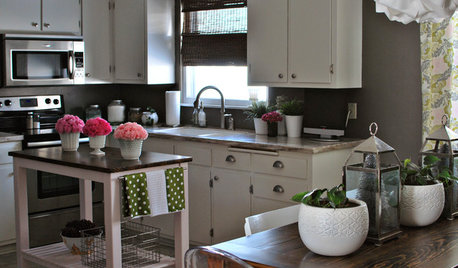
KITCHEN DESIGNKitchen Solution: The Open Island
No Room for a Big Island? Here's How to Create More Working Space Anyway
Full StoryMore Discussions















realism