Cabinet Design Choices--Opinions? (Pics)
Sarah Stewart
10 years ago
Related Stories

DECORATING GUIDESNo Neutral Ground? Why the Color Camps Are So Opinionated
Can't we all just get along when it comes to color versus neutrals?
Full Story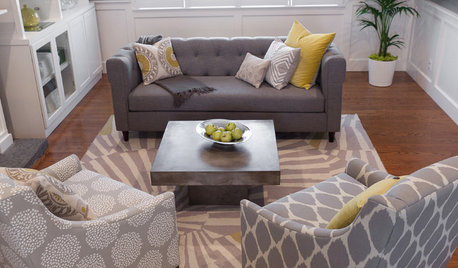
LIVING ROOMSReaders' Choice: The 10 Most Popular Living Rooms of 2012
Every design style gets a shout-out in the most saved living room photos of the past year — see if any elements speak to your own tastes
Full Story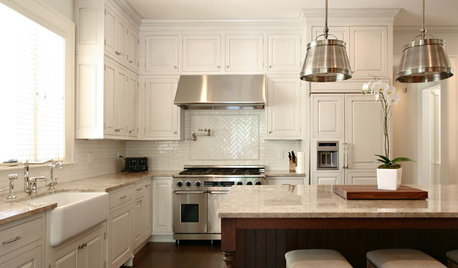
KITCHEN CABINETSYour Guide to Choosing Kitchen Cabinets
Updating your kitchen? See designers' top choices for kitchen cabinet styles, hardware choices, colors, finishes and more
Full Story
KITCHEN CABINETSCabinets 101: How to Work With Cabinet Designers and Cabinetmakers
Understand your vision and ask the right questions to get your dream cabinets
Full Story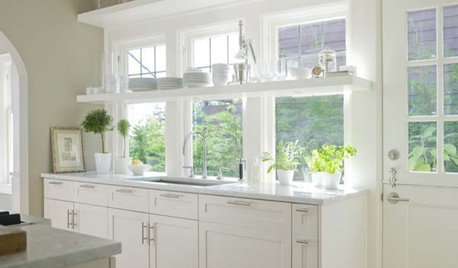
KITCHEN DESIGNReaders' Choice: The Top Kitchens of 2010
The Year's Most Popular Kitchens Had White Cabinets, Black Accents, Floating Shelves or Uber-Organized Pantries
Full Story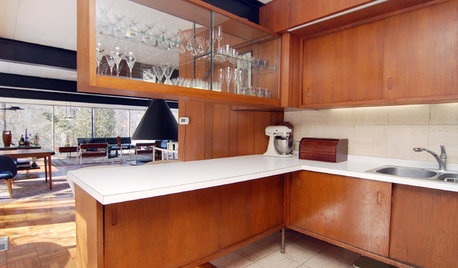
ORGANIZINGSee-Through Storage: Clear Choice for Maximum Space
Open shelves, glass-front cabinets and more mean you don't have to sacrifice storage for that feeling of spaciousness
Full Story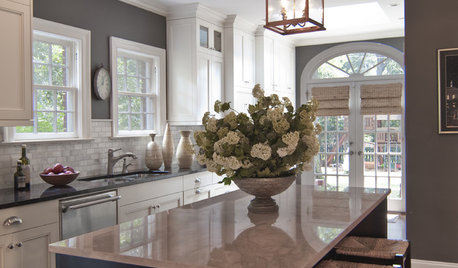
KITCHEN DESIGNReaders' Choice: The 10 Most Popular Kitchens of 2012
Citing savvy organizational solutions, gorgeous lighting and more, Houzzers saved these kitchen photos in droves
Full Story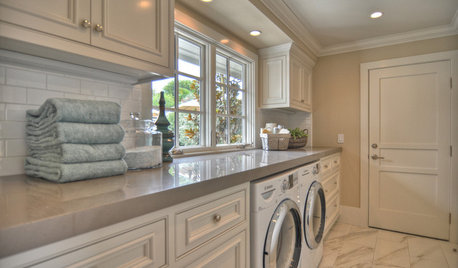
Readers' Choice: The Top 20 Laundry Rooms of 2011
Make doing the wash easier (and even fun) with ideas from the year's most popular laundry room designs
Full Story
KITCHEN LAYOUTSHow to Plan the Perfect U-Shaped Kitchen
Get the most out of this flexible layout, which works for many room shapes and sizes
Full Story







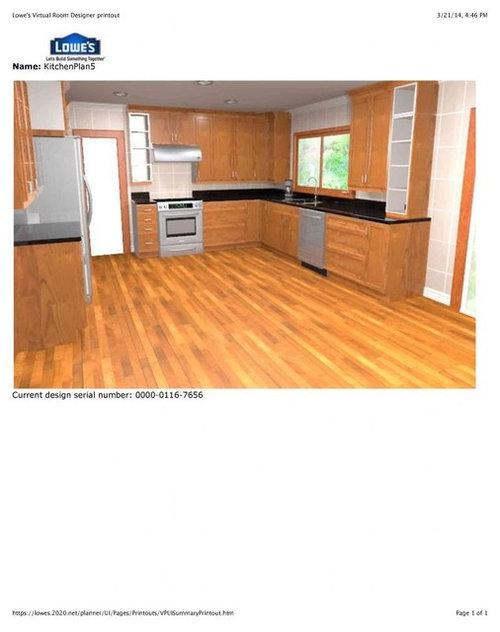
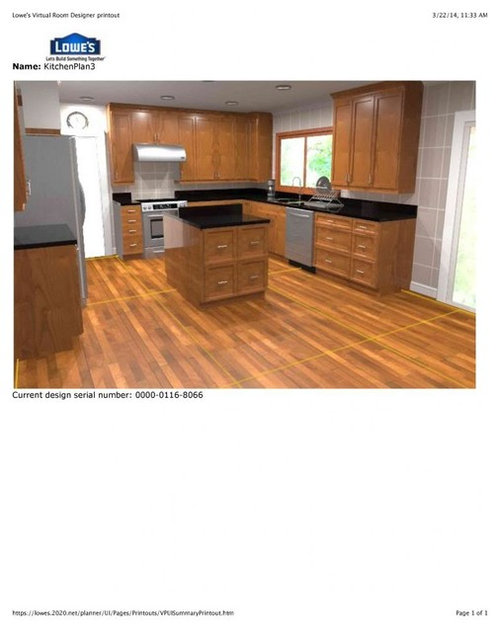

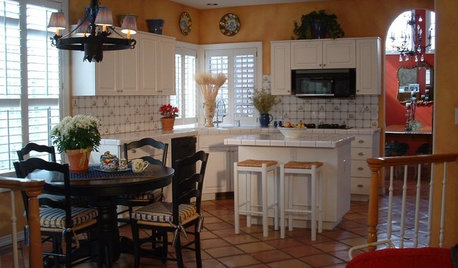




debrak2008
feisty68
Related Professionals
Arlington Kitchen & Bathroom Designers · Bonita Kitchen & Bathroom Designers · Normal Kitchen & Bathroom Remodelers · Allouez Kitchen & Bathroom Remodelers · Creve Coeur Kitchen & Bathroom Remodelers · Kendale Lakes Kitchen & Bathroom Remodelers · Lisle Kitchen & Bathroom Remodelers · Oxon Hill Kitchen & Bathroom Remodelers · Palestine Kitchen & Bathroom Remodelers · Bonita Cabinets & Cabinetry · Glendale Heights Cabinets & Cabinetry · Radnor Cabinets & Cabinetry · Roanoke Cabinets & Cabinetry · Farragut Tile and Stone Contractors · Plum Design-Build FirmsSarah StewartOriginal Author
Sarah StewartOriginal Author
Cindy103d
schicksal
andreak100
annkh_nd
front
Sarah StewartOriginal Author
front
Sarah StewartOriginal Author
Sarah StewartOriginal Author
debrak2008
Sarah StewartOriginal Author
annac54
Sarah StewartOriginal Author
debrak2008
Sarah StewartOriginal Author
debrak2008
front
annac54
Sarah StewartOriginal Author