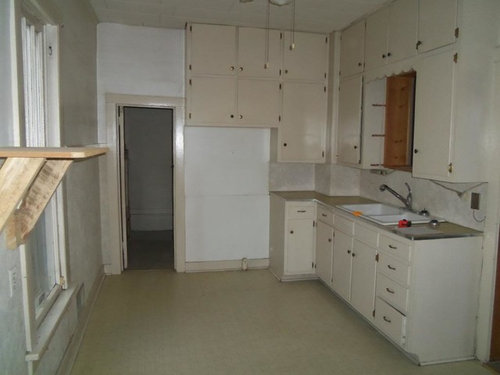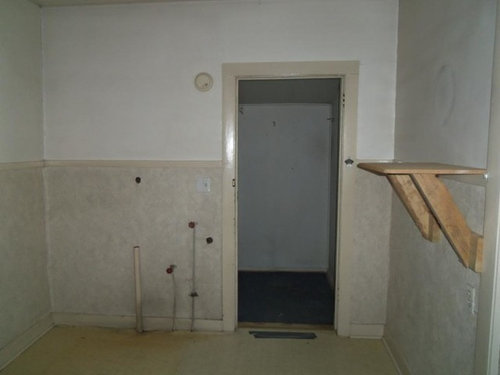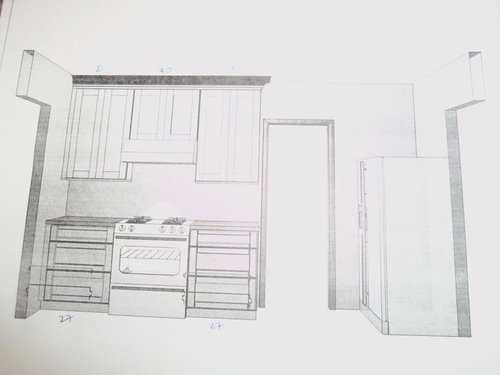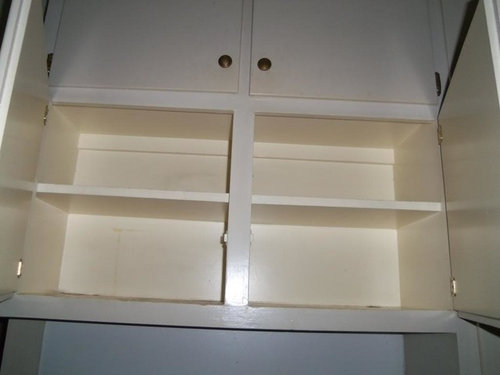Need help planning kitchen in small, old, cheap house
weedyacres
11 years ago
Related Stories

SELLING YOUR HOUSE10 Tricks to Help Your Bathroom Sell Your House
As with the kitchen, the bathroom is always a high priority for home buyers. Here’s how to showcase your bathroom so it looks its best
Full Story
BATHROOM MAKEOVERSRoom of the Day: See the Bathroom That Helped a House Sell in a Day
Sophisticated but sensitive bathroom upgrades help a century-old house move fast on the market
Full Story
UNIVERSAL DESIGNMy Houzz: Universal Design Helps an 8-Year-Old Feel at Home
An innovative sensory room, wide doors and hallways, and other thoughtful design moves make this Canadian home work for the whole family
Full Story
Storage Help for Small Bedrooms: Beautiful Built-ins
Squeezed for space? Consider built-in cabinets, shelves and niches that hold all you need and look great too
Full Story
DECLUTTERINGDownsizing Help: Choosing What Furniture to Leave Behind
What to take, what to buy, how to make your favorite furniture fit ... get some answers from a homeowner who scaled way down
Full Story
SELLING YOUR HOUSE10 Low-Cost Tweaks to Help Your Home Sell
Put these inexpensive but invaluable fixes on your to-do list before you put your home on the market
Full Story
SELLING YOUR HOUSEHelp for Selling Your Home Faster — and Maybe for More
Prep your home properly before you put it on the market. Learn what tasks are worth the money and the best pros for the jobs
Full Story
SELLING YOUR HOUSE5 Savvy Fixes to Help Your Home Sell
Get the maximum return on your spruce-up dollars by putting your money in the areas buyers care most about
Full Story
KITCHEN DESIGNKey Measurements to Help You Design Your Kitchen
Get the ideal kitchen setup by understanding spatial relationships, building dimensions and work zones
Full Story
MOST POPULAR7 Ways to Design Your Kitchen to Help You Lose Weight
In his new book, Slim by Design, eating-behavior expert Brian Wansink shows us how to get our kitchens working better
Full StoryMore Discussions

















robo (z6a)
lyfia
Related Professionals
Albany Kitchen & Bathroom Designers · Citrus Park Kitchen & Bathroom Remodelers · Albuquerque Kitchen & Bathroom Remodelers · Alpine Kitchen & Bathroom Remodelers · Camarillo Kitchen & Bathroom Remodelers · Elk Grove Village Kitchen & Bathroom Remodelers · Galena Park Kitchen & Bathroom Remodelers · Pico Rivera Kitchen & Bathroom Remodelers · Saint Augustine Kitchen & Bathroom Remodelers · Thonotosassa Kitchen & Bathroom Remodelers · Crestview Cabinets & Cabinetry · Hopkinsville Cabinets & Cabinetry · Stoughton Cabinets & Cabinetry · North Plainfield Cabinets & Cabinetry · Mililani Town Design-Build Firmsirmaly
debrak_2008
mama goose_gw zn6OH
mama goose_gw zn6OH
weedyacresOriginal Author
crl_
function_first
maggieq
weedyacresOriginal Author