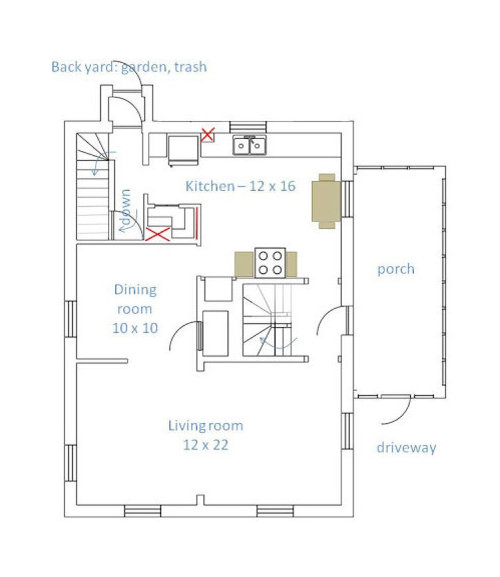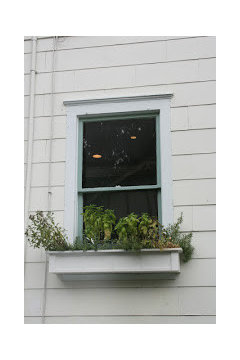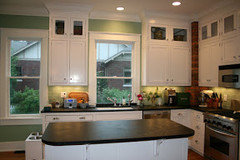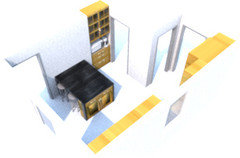Layout help please - a many-doored kitchen
empet
13 years ago
Featured Answer
Sort by:Oldest
Comments (15)
huango
13 years agolast modified: 9 years agoRelated Professionals
Ballenger Creek Kitchen & Bathroom Designers · Hemet Kitchen & Bathroom Designers · Moraga Kitchen & Bathroom Designers · San Jose Kitchen & Bathroom Designers · Waianae Kitchen & Bathroom Designers · Bellevue Kitchen & Bathroom Remodelers · Emeryville Kitchen & Bathroom Remodelers · Luling Kitchen & Bathroom Remodelers · Richland Kitchen & Bathroom Remodelers · Saint Helens Kitchen & Bathroom Remodelers · East Saint Louis Cabinets & Cabinetry · Riverbank Cabinets & Cabinetry · Central Cabinets & Cabinetry · Short Hills Cabinets & Cabinetry · Schofield Barracks Design-Build FirmsBuehl
13 years agolast modified: 9 years agorosie
13 years agolast modified: 9 years agobrickton
13 years agolast modified: 9 years agobrickton
13 years agolast modified: 9 years agolavender_lass
13 years agolast modified: 9 years agolyvia
13 years agolast modified: 9 years agoempet
13 years agolast modified: 9 years agoideagirl2
13 years agolast modified: 9 years agoempet
13 years agolast modified: 9 years agoControlfreakECS
13 years agolast modified: 9 years agoideagirl2
13 years agolast modified: 9 years agocluelessincolorado
13 years agolast modified: 9 years agoempet
13 years agolast modified: 9 years ago
Related Stories

MOST POPULAR7 Ways to Design Your Kitchen to Help You Lose Weight
In his new book, Slim by Design, eating-behavior expert Brian Wansink shows us how to get our kitchens working better
Full Story
KITCHEN DESIGNHere's Help for Your Next Appliance Shopping Trip
It may be time to think about your appliances in a new way. These guides can help you set up your kitchen for how you like to cook
Full Story
BATHROOM WORKBOOKStandard Fixture Dimensions and Measurements for a Primary Bath
Create a luxe bathroom that functions well with these key measurements and layout tips
Full Story
UNIVERSAL DESIGNMy Houzz: Universal Design Helps an 8-Year-Old Feel at Home
An innovative sensory room, wide doors and hallways, and other thoughtful design moves make this Canadian home work for the whole family
Full Story
KITCHEN DESIGNDesign Dilemma: My Kitchen Needs Help!
See how you can update a kitchen with new countertops, light fixtures, paint and hardware
Full Story
HOME OFFICESQuiet, Please! How to Cut Noise Pollution at Home
Leaf blowers, trucks or noisy neighbors driving you berserk? These sound-reduction strategies can help you hush things up
Full Story
KITCHEN APPLIANCESThe Many Ways to Get Creative With Kitchen Hoods
Distinctive hood designs — in reclaimed barn wood, zinc, copper and more — are transforming the look of kitchens
Full Story
BATHROOM DESIGNUpload of the Day: A Mini Fridge in the Master Bathroom? Yes, Please!
Talk about convenience. Better yet, get it yourself after being inspired by this Texas bath
Full Story
WINDOW TREATMENTSThe Many Reasons to Embrace Sheer Curtains
Use their timeless look to soften busy patterns, divide rooms, balance asymmetrical windows and more
Full StoryMore Discussions
















palimpsest