Kitchen Plans to view and brainstorm-drawings!
berf
16 years ago
Related Stories

REMODELING GUIDESPlan Your Home Remodel: The Design and Drawing Phase
Renovation Diary, Part 2: A couple has found the right house, a ranch in Florida. Now it's time for the design and drawings
Full Story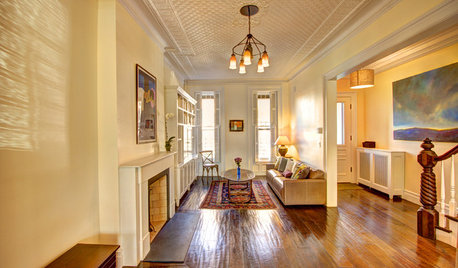
DENS AND LIBRARIES8 Victorian Drawing Rooms for Modern Living
Whether you remodel it for an open plan or keep it intact, a Victorian drawing room can graciously adapt to modern needs
Full Story
DESIGN PRACTICEDesign Practice: How to Pick the Right Drawing Software
Learn about 2D and 3D drawing tools, including pros, cons and pricing — and what to do if you’re on the fence
Full Story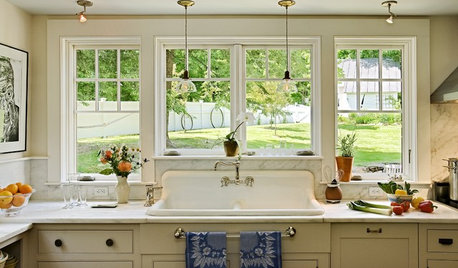
PHOTO FLIP60 Kitchen Sinks With Mesmerizing Views
Check out this parade of views from the kitchen sink and tell us: Which offers the best backdrop for doing the dishes?
Full Story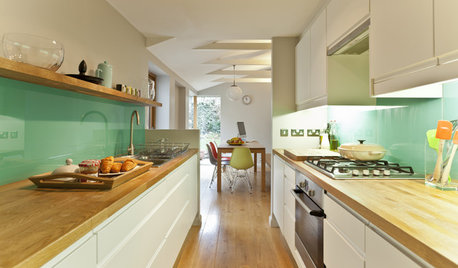
KITCHEN DESIGNKitchen of the Week: Sunlit Garden Views in Bristol, U.K.
Garden access and a bright green backsplash bring color and light to this British kitchen — and the new dining room opens things up
Full Story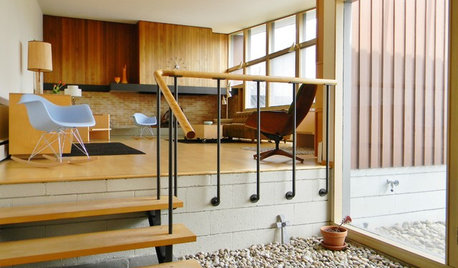
HOUZZ TOURSMy Houzz: Original Drawings Guide a Midcentury Gem's Reinvention
Architect's spec book in hand, a Washington couple lovingly re-creates their midcentury home with handmade furniture and thoughtful details
Full Story
KITCHEN DESIGNHouse Planning: How to Set Up Your Kitchen
Where to Put All Those Pots, Plates, Silverware, Utensils, Casseroles...
Full Story
KITCHEN DESIGNHow to Map Out Your Kitchen Remodel’s Scope of Work
Help prevent budget overruns by determining the extent of your project, and find pros to help you get the job done
Full Story
KITCHEN WORKBOOKHow to Plan Your Kitchen Space During a Remodel
Good design may be more critical in the kitchen than in any other room. These tips for working with a pro can help
Full Story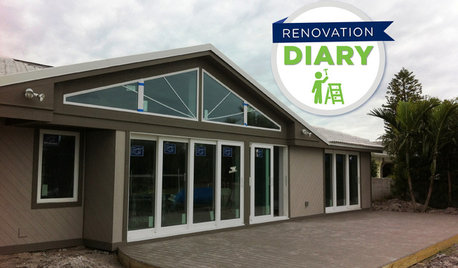
REMODELING GUIDESPlan Your Home Remodel: The Interior Renovation Phase
Renovation Diary, Part 4: Peek in as the team opens a '70s ranch home to a water view, experiments with paint and chooses tile
Full StoryMore Discussions










Buehl
rhome410
Related Professionals
Flint Kitchen & Bathroom Designers · La Verne Kitchen & Bathroom Designers · Piedmont Kitchen & Bathroom Designers · Forest Hill Kitchen & Bathroom Remodelers · Chandler Kitchen & Bathroom Remodelers · Cleveland Kitchen & Bathroom Remodelers · Clovis Kitchen & Bathroom Remodelers · Hoffman Estates Kitchen & Bathroom Remodelers · League City Kitchen & Bathroom Remodelers · Tempe Kitchen & Bathroom Remodelers · Terrell Kitchen & Bathroom Remodelers · Upper Saint Clair Kitchen & Bathroom Remodelers · Wilmington Island Kitchen & Bathroom Remodelers · Drexel Hill Cabinets & Cabinetry · Prospect Heights Cabinets & CabinetryberfOriginal Author
rhome410
berfOriginal Author
bmorepanic
bmorepanic
berfOriginal Author
holligator
Buehl
berfOriginal Author
lyfia
plants4
holligator
malhgold
rhome410
berfOriginal Author
lyfia
berfOriginal Author
Buehl
berfOriginal Author
bmorepanic