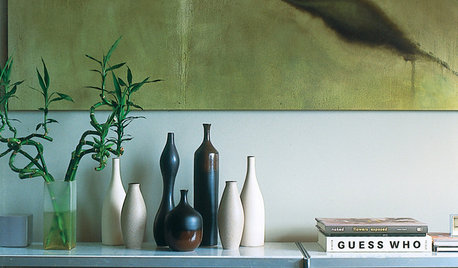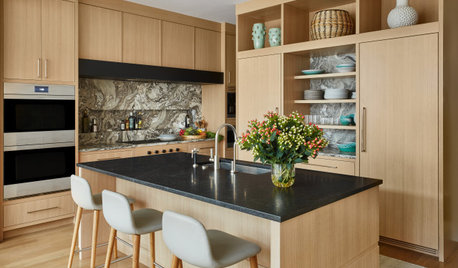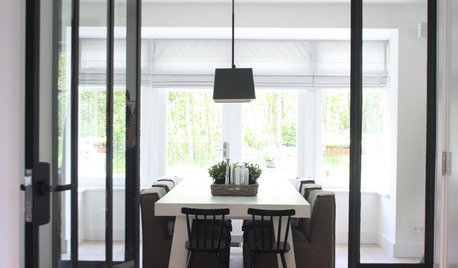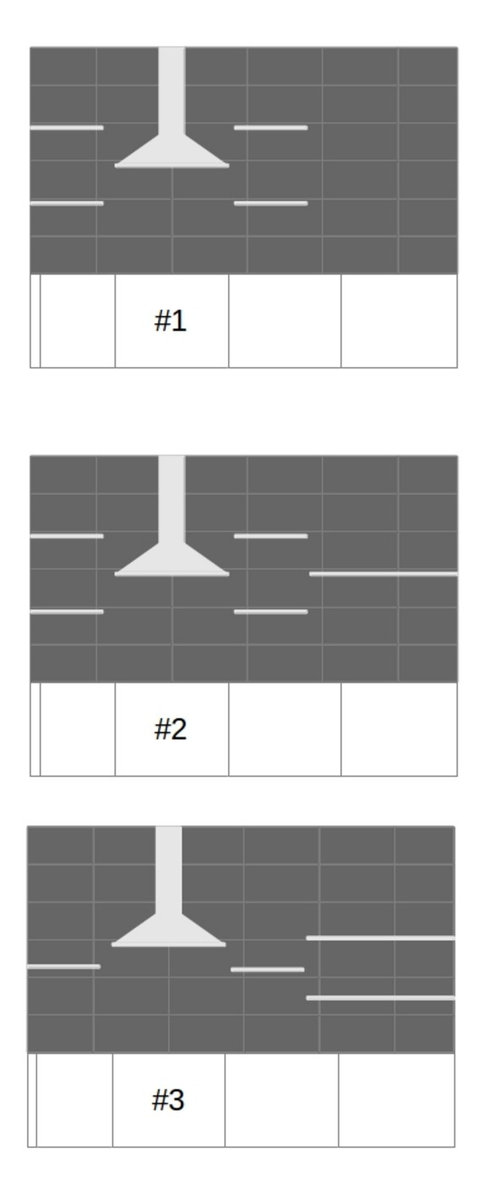Open Shelf Layout Requesting Opinions and Expertise
detroit_burb
10 years ago
Related Stories

WALL TREATMENTSExpert Opinion: What’s Next for the Feature Wall?
Designers look beyond painted accent walls to wallpaper, layered artwork, paneling and more
Full Story
DECORATING GUIDESNo Neutral Ground? Why the Color Camps Are So Opinionated
Can't we all just get along when it comes to color versus neutrals?
Full Story
KITCHEN DESIGNNew This Week: 4 Kitchens That Embrace Openness and Raw Materials
Exposed shelves, open floor plans and simple materials make these kitchens light and airy
Full Story
KITCHEN DESIGNHow to Arrange Open Shelves in the Kitchen
Keep items organized, attractive and within easy reach with these tips
Full Story
DECORATING GUIDES9 Tips for Making Your Shelf Display Look Great
Learn the tricks stylists use when arranging objects on a shelf
Full Story
KITCHEN STORAGEStyle Your Open Kitchen Shelving Like a Pro
Follow these do’s and don’ts for arranging items on your kitchen shelves
Full Story
KITCHEN DESIGNKitchen of the Week: Elegant Updates for a Serious Cook
High-end appliances and finishes, and a more open layout, give a home chef in California everything she needs
Full Story
BATHROOM DESIGNRoom of the Day: New Layout, More Light Let Master Bathroom Breathe
A clever rearrangement, a new skylight and some borrowed space make all the difference in this room
Full Story
KITCHEN DESIGNKitchen of the Week: Barn Wood and a Better Layout in an 1800s Georgian
A detailed renovation creates a rustic and warm Pennsylvania kitchen with personality and great flow
Full Story
HOUZZ TOURSMy Houzz: Contemporary Country Netherlands Home
Charming country style and abundantly comfortable furniture make an open-layout home cozy and warm for a Dutch family of five
Full Story










feisty68
detroit_burbOriginal Author
Related Professionals
New Castle Kitchen & Bathroom Designers · Plymouth Kitchen & Bathroom Designers · Ridgefield Kitchen & Bathroom Designers · Albuquerque Kitchen & Bathroom Remodelers · Camarillo Kitchen & Bathroom Remodelers · Franconia Kitchen & Bathroom Remodelers · Glendale Kitchen & Bathroom Remodelers · Lyons Kitchen & Bathroom Remodelers · Mesquite Kitchen & Bathroom Remodelers · Newberg Kitchen & Bathroom Remodelers · Walnut Creek Kitchen & Bathroom Remodelers · Warr Acres Cabinets & Cabinetry · Gladstone Tile and Stone Contractors · Turlock Tile and Stone Contractors · Wyomissing Tile and Stone Contractorsjakuvall