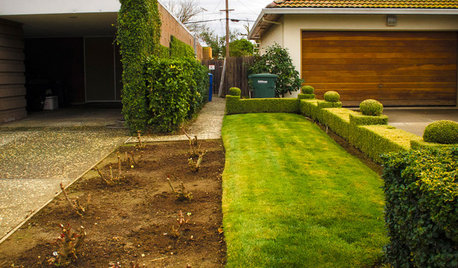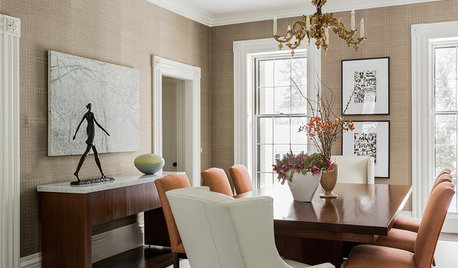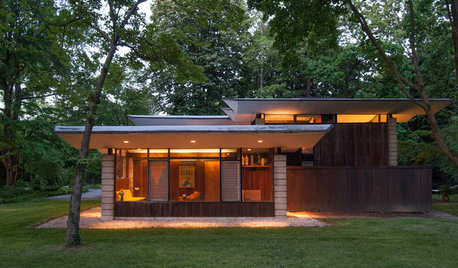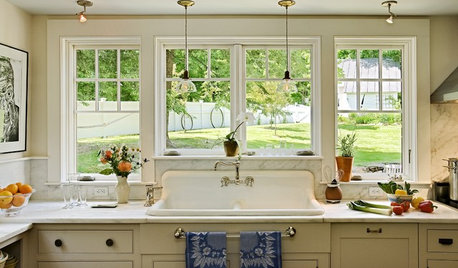Semi Final plan picture-- ideas for 60' pantry space?
southernstitcher
15 years ago
Related Stories

KITCHEN DESIGN9 Questions to Ask When Planning a Kitchen Pantry
Avoid blunders and get the storage space and layout you need by asking these questions before you begin
Full Story
EXTERIORSWhere Front Yards Collide: Property Lines in Pictures
Some could be twins; others channel the Odd Couple. You may never look at property boundaries the same way again
Full Story
ARCHITECTUREOpen Plan Not Your Thing? Try ‘Broken Plan’
This modern spin on open-plan living offers greater privacy while retaining a sense of flow
Full Story
BATHROOM DESIGNConvert Your Tub Space to a Shower — the Planning Phase
Step 1 in swapping your tub for a sleek new shower: Get all the remodel details down on paper
Full Story
KITCHEN DESIGN7 Steps to Pantry Perfection
Learn from one homeowner’s plan to reorganize her pantry for real life
Full Story
REMODELING GUIDESRenovation Ideas: Playing With a Colonial’s Floor Plan
Make small changes or go for a total redo to make your colonial work better for the way you live
Full Story
KITCHEN DESIGNHouse Planning: How to Set Up Your Kitchen
Where to Put All Those Pots, Plates, Silverware, Utensils, Casseroles...
Full Story
STANDARD MEASUREMENTSKey Measurements for Planning the Perfect Dining Room
Consider style, function and furniture to create a dining space that will let you entertain with ease
Full Story
HOUZZ TOURSMy Houzz: A Paean to the 1950s and '60s in Pennsylvania
With vintage furniture, a sunken den and pristine original details, this home is a true homage to midcentury style
Full Story
PHOTO FLIP60 Kitchen Sinks With Mesmerizing Views
Check out this parade of views from the kitchen sink and tell us: Which offers the best backdrop for doing the dishes?
Full StoryMore Discussions











rhome410
Related Professionals
Ballenger Creek Kitchen & Bathroom Designers · Commerce City Kitchen & Bathroom Designers · Hemet Kitchen & Bathroom Designers · New Castle Kitchen & Bathroom Designers · United States Kitchen & Bathroom Designers · Saint Charles Kitchen & Bathroom Designers · Bensenville Kitchen & Bathroom Designers · Glade Hill Kitchen & Bathroom Remodelers · Fort Washington Kitchen & Bathroom Remodelers · Lisle Kitchen & Bathroom Remodelers · South Lake Tahoe Kitchen & Bathroom Remodelers · Hopkinsville Cabinets & Cabinetry · Atascocita Cabinets & Cabinetry · Oak Hills Design-Build Firms · Pacific Grove Design-Build Firms