If you were choosing three different counter surfaces...
lavender_lass
13 years ago
Related Stories
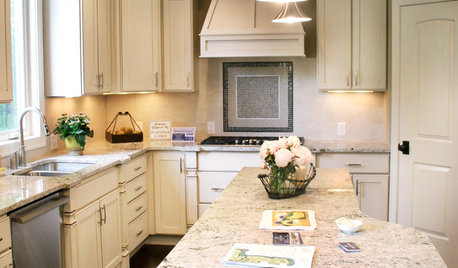
KITCHEN DESIGNKitchen Countertops 101: Choosing a Surface Material
Explore the pros and cons of 11 kitchen countertop materials. The options may surprise you
Full Story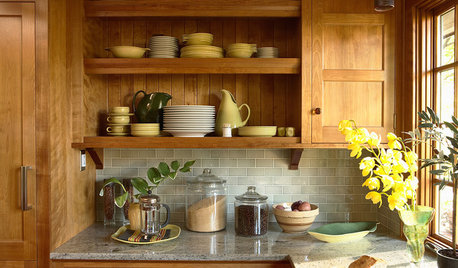
KITCHEN BACKSPLASHESHow to Choose a Backsplash for Your Granite Counters
If you’ve fallen for a gorgeous slab, pair it with a backsplash material that will show it at its best
Full Story
KITCHEN COUNTERTOPSKitchen Counters: Granite, Still a Go-to Surface Choice
Every slab of this natural stone is one of a kind — but there are things to watch for while you're admiring its unique beauty
Full Story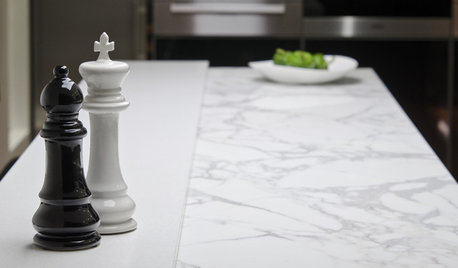
KITCHEN COUNTERTOPSKitchen Counters: High-Tech Solid Surfaces Make Maintenance Easy
Sculpted by heat and nonporous by nature, solid-surface countertops bring imagination and low maintenance to the kitchen
Full Story
BATHROOM DESIGNHow to Choose the Right Bathroom Sink
Learn the differences among eight styles of bathroom sinks, and find the perfect one for your space
Full Story
KITCHEN DESIGN3 Steps to Choosing Kitchen Finishes Wisely
Lost your way in the field of options for countertop and cabinet finishes? This advice will put your kitchen renovation back on track
Full Story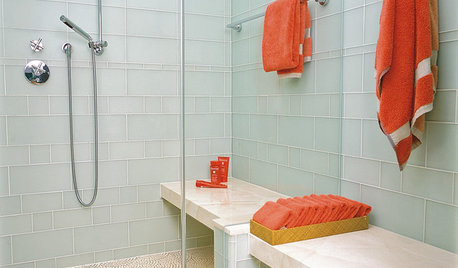
REMODELING GUIDESHouse Planning: How to Choose Tile
Glass, Ceramic, Porcelain...? Three Basic Questions Will Help You Make the Right Pick
Full Story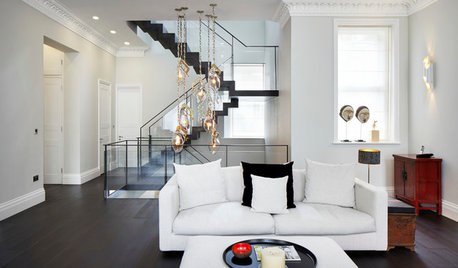
MODERN STYLEHouzz Tour: Three Apartments Now a Three-Story Home
A grand new staircase unifies a sophisticated, industrial-tinged London townhouse
Full Story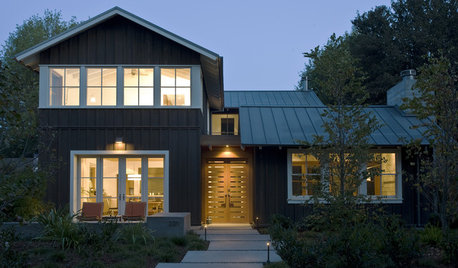
LIGHTINGHow to Choose the Right Solar Lights
Learn about different types of outdoor solar lights, where to use them and why you might want to avoid the bargain bin
Full Story
KITCHEN CABINETSChoosing New Cabinets? Here’s What to Know Before You Shop
Get the scoop on kitchen and bathroom cabinet materials and construction methods to understand your options
Full Story








Adrienne2011
allison0704
Related Professionals
Baltimore Kitchen & Bathroom Designers · Moraga Kitchen & Bathroom Designers · Bellevue Kitchen & Bathroom Remodelers · Clovis Kitchen & Bathroom Remodelers · Lisle Kitchen & Bathroom Remodelers · Londonderry Kitchen & Bathroom Remodelers · Rolling Hills Estates Kitchen & Bathroom Remodelers · Roselle Kitchen & Bathroom Remodelers · Schiller Park Kitchen & Bathroom Remodelers · Shawnee Kitchen & Bathroom Remodelers · Sweetwater Kitchen & Bathroom Remodelers · Westchester Kitchen & Bathroom Remodelers · Lawndale Kitchen & Bathroom Remodelers · Buena Park Cabinets & Cabinetry · Whitehall Cabinets & Cabinetryca_mom
gayl
bethcw
rhome410
joyce_6333
John Liu
breezygirl
beckysharp Reinstate SW Unconditionally
lavender_lassOriginal Author
breezygirl
cookie08
lavender_lassOriginal Author
breezygirl
lavender_lassOriginal Author
breezygirl
jessicaml
User
lavender_lassOriginal Author
timber.j
10KDiamond
plllog
liriodendron
rhome410
User
worldmom
User
francoise47
boxerpups
homechef
beachpea3
sochi
User
mtnrdredux_gw