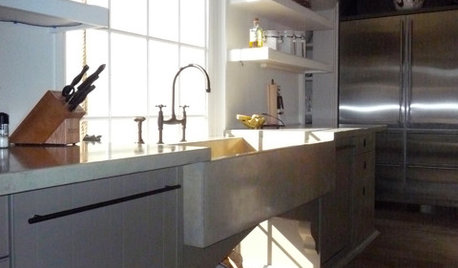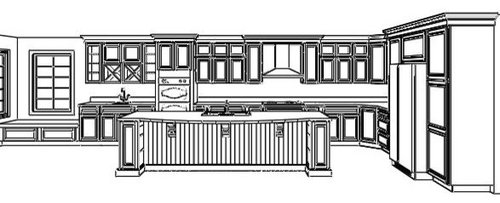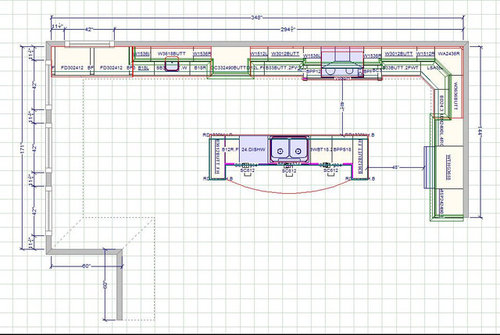Need help with a kitchen layout: 2nd attempt!
ntredway
11 years ago
Related Stories

MOST POPULAR7 Ways to Design Your Kitchen to Help You Lose Weight
In his new book, Slim by Design, eating-behavior expert Brian Wansink shows us how to get our kitchens working better
Full Story
BATHROOM WORKBOOKStandard Fixture Dimensions and Measurements for a Primary Bath
Create a luxe bathroom that functions well with these key measurements and layout tips
Full Story
KITCHEN DESIGNKey Measurements to Help You Design Your Kitchen
Get the ideal kitchen setup by understanding spatial relationships, building dimensions and work zones
Full Story
ARCHITECTUREHouse-Hunting Help: If You Could Pick Your Home Style ...
Love an open layout? Steer clear of Victorians. Hate stairs? Sidle up to a ranch. Whatever home you're looking for, this guide can help
Full Story
KITCHEN DESIGNDetermine the Right Appliance Layout for Your Kitchen
Kitchen work triangle got you running around in circles? Boiling over about where to put the range? This guide is for you
Full Story
SELLING YOUR HOUSE10 Low-Cost Tweaks to Help Your Home Sell
Put these inexpensive but invaluable fixes on your to-do list before you put your home on the market
Full Story
COLORPaint-Picking Help and Secrets From a Color Expert
Advice for wall and trim colors, what to always do before committing and the one paint feature you should completely ignore
Full Story
KITCHEN DESIGNDesign Dilemma: My Kitchen Needs Help!
See how you can update a kitchen with new countertops, light fixtures, paint and hardware
Full Story
KITCHEN DESIGNGreat Solutions for Low Kitchen Windowsills
Are high modern cabinets getting you down? One of these low-sill workarounds can help
Full Story
REMODELING GUIDESWisdom to Help Your Relationship Survive a Remodel
Spend less time patching up partnerships and more time spackling and sanding with this insight from a Houzz remodeling survey
Full Story
















remodelfla
live_wire_oak
Related Professionals
Hershey Kitchen & Bathroom Designers · Oneida Kitchen & Bathroom Designers · White House Kitchen & Bathroom Designers · South Sioux City Kitchen & Bathroom Designers · Glade Hill Kitchen & Bathroom Remodelers · Elk Grove Kitchen & Bathroom Remodelers · Key Biscayne Kitchen & Bathroom Remodelers · Overland Park Kitchen & Bathroom Remodelers · Paducah Kitchen & Bathroom Remodelers · Alafaya Cabinets & Cabinetry · Lakeside Cabinets & Cabinetry · Middletown Cabinets & Cabinetry · Wilkinsburg Cabinets & Cabinetry · Central Cabinets & Cabinetry · Beachwood Tile and Stone ContractorsntredwayOriginal Author
popl9425
liriodendron
ntredwayOriginal Author
ntredwayOriginal Author
herbflavor
a2gemini
ntredwayOriginal Author
ntredwayOriginal Author