Kitchen layout of potential home
M V
11 years ago
Related Stories
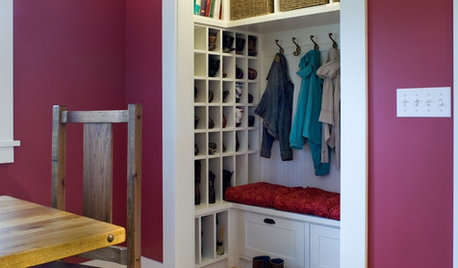
THE HARDWORKING HOMEHow to Tap Your Hall Closet’s Storage Potential
The Hardworking Home: Check out these design ideas for every space and budget
Full Story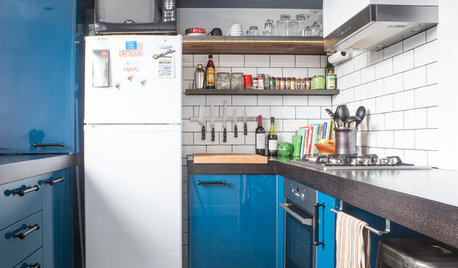
KITCHEN DESIGNKitchen of the Week: Into the Blue in Melbourne
Vivid cabinet colors and a newly open layout help an Australian kitchen live up to its potential
Full Story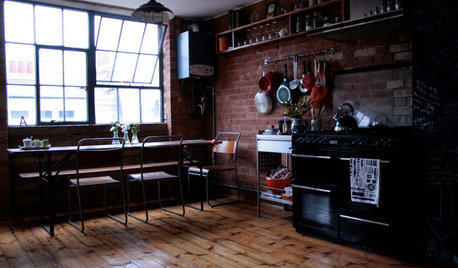
HOUZZ TOURSHouzz Tour: Warehouse Conversion in East London Sees Full Potential
Functional spaces, an open floor plan and optimized storage units transform this warehouse into an efficient small home
Full Story
KITCHEN LAYOUTSThe Pros and Cons of 3 Popular Kitchen Layouts
U-shaped, L-shaped or galley? Find out which is best for you and why
Full Story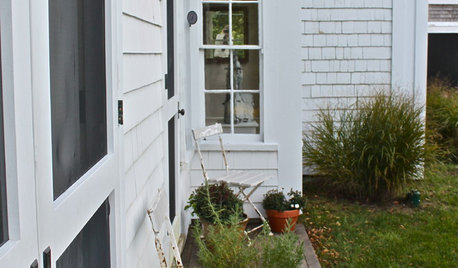
GARDENING AND LANDSCAPINGSmall Decks Hold Loads of Potential
Small slices of deck leave more room for a garden, a hot tub or a view. See how these small and even tiny decks make the most of their size
Full Story
KITCHEN DESIGNSmart Investments in Kitchen Cabinetry — a Realtor's Advice
Get expert info on what cabinet features are worth the money, for both you and potential buyers of your home
Full Story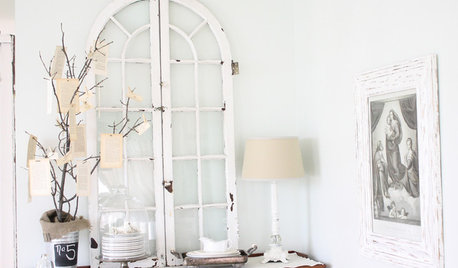
DECORATING GUIDESUncover Your Junk's Hidden Decorating Potential — Scads of DIY Ideas
Release your typewriter's inner planter or a drum set's coffee table. These creative ideas will have you seeing the possibilities
Full Story
KITCHEN DESIGNHow to Plan Your Kitchen's Layout
Get your kitchen in shape to fit your appliances, cooking needs and lifestyle with these resources for choosing a layout style
Full Story
WORKING WITH PROS10 Questions to Ask Potential Contractors
Ensure the right fit by interviewing general contractors about topics that go beyond the basics
Full Story
KITCHEN DESIGNKitchen of the Week: Brick, Wood and Clean White Lines
A family kitchen retains its original brick but adds an eat-in area and bright new cabinets
Full StorySponsored
Columbus Area's Luxury Design Build Firm | 17x Best of Houzz Winner!
More Discussions









M VOriginal Author
debrak_2008
Related Professionals
Clute Kitchen & Bathroom Designers · Commerce City Kitchen & Bathroom Designers · Kalamazoo Kitchen & Bathroom Designers · Oneida Kitchen & Bathroom Designers · San Jose Kitchen & Bathroom Designers · Minnetonka Mills Kitchen & Bathroom Remodelers · Buffalo Grove Kitchen & Bathroom Remodelers · Omaha Kitchen & Bathroom Remodelers · Phoenix Kitchen & Bathroom Remodelers · Vista Kitchen & Bathroom Remodelers · Gaffney Cabinets & Cabinetry · Harrison Cabinets & Cabinetry · Maywood Cabinets & Cabinetry · Rowland Heights Cabinets & Cabinetry · Saugus Cabinets & CabinetryM VOriginal Author
MarinaGal
c9pilot
ControlfreakECS
M VOriginal Author
debrak_2008
eandhl
M VOriginal Author
eandhl
M VOriginal Author
M VOriginal Author
M VOriginal Author
debrak_2008
janecat
Suzi AKA DesertDance So CA Zone 9b
M VOriginal Author
Buehl
Iowacommute
marcolo
Archaea
leela4
Iowacommute
lyfia
annkh_nd
ideagirl2
Buehl
M VOriginal Author
marcolo
debrak_2008
motherof3sons
blfenton
function_first
williamsem
meangoose
a2gemini
M VOriginal Author
debrak_2008
robo (z6a)
annkh_nd