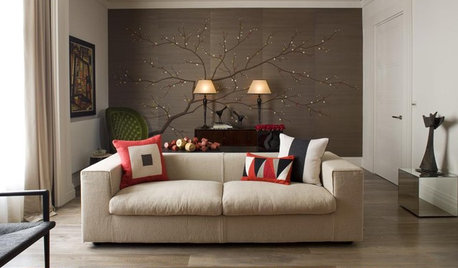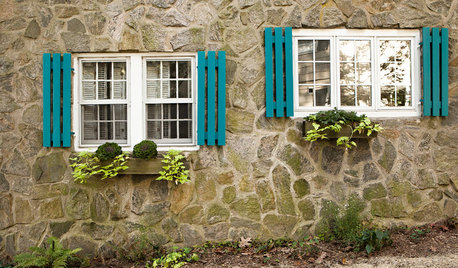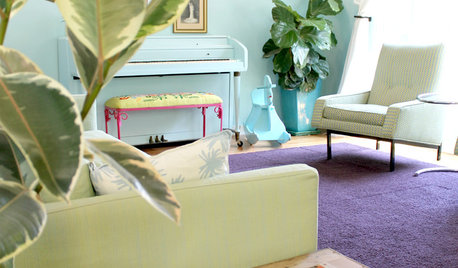Need help finalizing wall
birgitta66
11 years ago
Related Stories

ORGANIZINGGet the Organizing Help You Need (Finally!)
Imagine having your closet whipped into shape by someone else. That’s the power of working with a pro
Full Story
DECORATING GUIDESDownsizing Help: Color and Scale Ideas for Comfy Compact Spaces
White walls and bitsy furniture aren’t your only options for tight spaces. Let’s revisit some decorating ‘rules’
Full Story
COLORPaint-Picking Help and Secrets From a Color Expert
Advice for wall and trim colors, what to always do before committing and the one paint feature you should completely ignore
Full Story
PRODUCT PICKSGuest Picks: Help Your Home Blossom With Floral Decor
Sprinkle hints of spring around your rooms with fabrics, wall coverings and more that recall nature's charms
Full Story
COLORPick-a-Paint Help: How to Quit Procrastinating on Color Choice
If you're up to your ears in paint chips but no further to pinning down a hue, our new 3-part series is for you
Full Story
COLORPick-a-Paint Help: How to Create a Whole-House Color Palette
Don't be daunted. With these strategies, building a cohesive palette for your entire home is less difficult than it seems
Full Story
COLORPick-a-Paint Help: 11 Ways to Mine Your World for Colors
Color, color everywhere. Discover the paint palettes that are there for the taking in nature, shops and anywhere else you roam
Full Story
HOUZZ TOURSMy Houzz: Saturated Colors Help a 1920s Fixer-Upper Flourish
Bright paint and cheerful patterns give this Spanish-style Los Angeles home a thriving new personality
Full Story
BATHROOM WORKBOOKStandard Fixture Dimensions and Measurements for a Primary Bath
Create a luxe bathroom that functions well with these key measurements and layout tips
Full Story
LIFE12 House-Hunting Tips to Help You Make the Right Choice
Stay organized and focused on your quest for a new home, to make the search easier and avoid surprises later
Full StoryMore Discussions











Vicki Lunceford
williamsem
Related Professionals
La Verne Kitchen & Bathroom Designers · Ojus Kitchen & Bathroom Designers · Peru Kitchen & Bathroom Designers · Reedley Kitchen & Bathroom Designers · South Barrington Kitchen & Bathroom Designers · Allouez Kitchen & Bathroom Remodelers · Bellevue Kitchen & Bathroom Remodelers · Mesquite Kitchen & Bathroom Remodelers · Pueblo Kitchen & Bathroom Remodelers · Republic Kitchen & Bathroom Remodelers · Santa Fe Kitchen & Bathroom Remodelers · Westchester Kitchen & Bathroom Remodelers · Joppatowne Kitchen & Bathroom Remodelers · Bloomingdale Design-Build Firms · Gardere Design-Build Firms