Placement and Pathways
aloha2009
13 years ago
Related Stories

LANDSCAPE DESIGNHow to Design Garden Paths That Bring a Landscape to Life
We guide you through material and placement choices that will take your pathways from ordinary to extraordinary
Full Story
DECORATING GUIDESHow to Plan a Living Room Layout
Pathways too small? TV too big? With this pro arrangement advice, you can create a living room to enjoy happily ever after
Full Story
LANDSCAPE DESIGN5 Garden Path Looks for an Enchanting Journey
Take your pathway from predictable to exceptional, for a truly moving garden experience
Full Story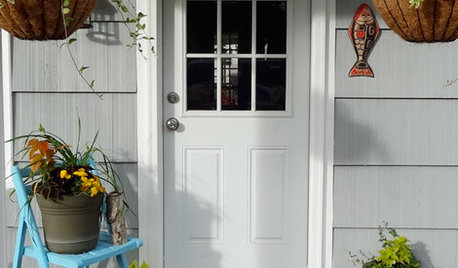
LANDSCAPE DESIGN10 Simple Ways to Personalize Your Front Entry
Set a welcoming tone for your home with stylish updates to your doorway, pathway and porch
Full Story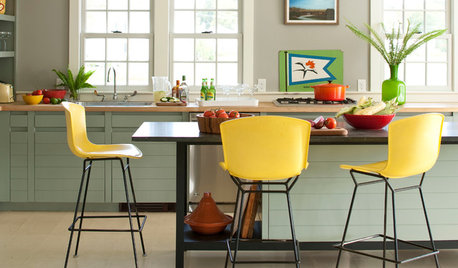
KITCHEN DESIGN9 Ways to Avoid Kitchen Traffic Jams
Rubbing elbows with chefs isn't always a boon. Consider circulation pathways for a kitchen that lets everyone work in comfort
Full Story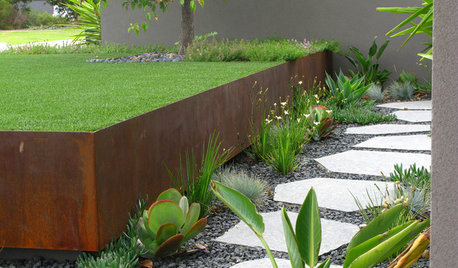
LANDSCAPE DESIGN7 Questions to Ask Before Laying Stepping Stones
These broken-up pathways invite you to put a spring in your step — while adding functionality to the garden
Full Story
LANDSCAPE DESIGN8 Ways a Garden Can Draw You In
What's that beckoning from the far corners of the garden? Create a sense of discovery with cutouts, pathways, art and more
Full Story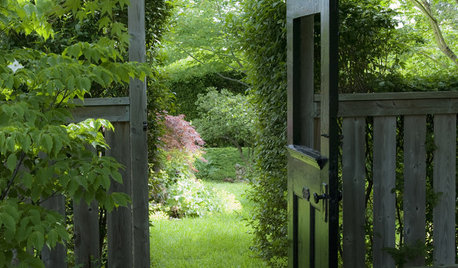
LANDSCAPE DESIGNFrame a Garden View for Intrigue and Abundance
Set the stage for curiosity and delight by emphasizing framed scenes in the landscape, near and far
Full Story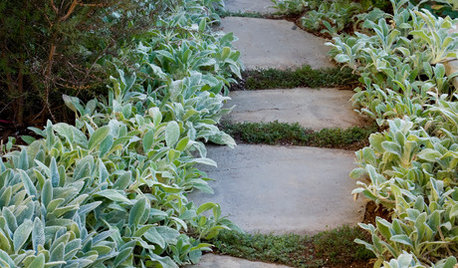
LANDSCAPE DESIGNLet Spontaneity Loose for Abundance in the Landscape
Unpredictability is at the heart of a garden brimming with delights to discover
Full Story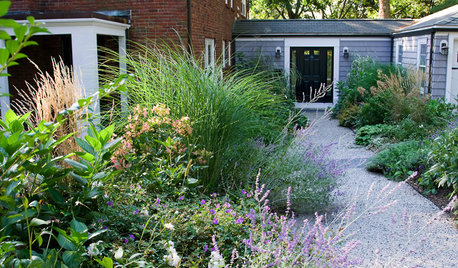
GARDENING AND LANDSCAPINGLay of the Landscape: Natural Garden Style
Team up with nature instead of fighting it for a landscape that perfectly suits your surroundings — and is a lot less work
Full StorySponsored
Your Custom Bath Designers & Remodelers in Columbus I 10X Best Houzz
More Discussions










adel97
lawjedi
Related Professionals
Greensboro Kitchen & Bathroom Designers · Newington Kitchen & Bathroom Designers · United States Kitchen & Bathroom Designers · Eagle Kitchen & Bathroom Remodelers · Gardner Kitchen & Bathroom Remodelers · Glen Allen Kitchen & Bathroom Remodelers · Honolulu Kitchen & Bathroom Remodelers · Pinellas Park Kitchen & Bathroom Remodelers · South Plainfield Kitchen & Bathroom Remodelers · Weston Kitchen & Bathroom Remodelers · Tooele Cabinets & Cabinetry · Santa Paula Tile and Stone Contractors · Spartanburg Tile and Stone Contractors · Turlock Tile and Stone Contractors · Yorkville Design-Build Firmsaloha2009Original Author
User
breezygirl
jimandanne_mi
aloha2009Original Author
aloha2009Original Author
breezygirl
lawjedi
mailfox7
ControlfreakECS
aloha2009Original Author