Gray kitchen in progress! Feedback please?
elsewhere
12 years ago
Related Stories
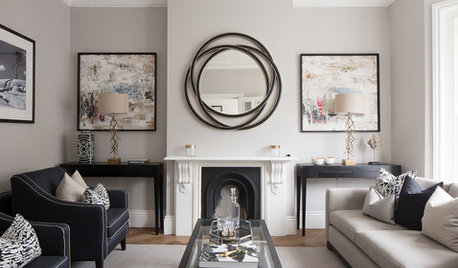
MOST POPULARWhat’s Your Neutral: Beige or Gray?
A designer shares 10 tips for using the neutral shade that works best for you
Full Story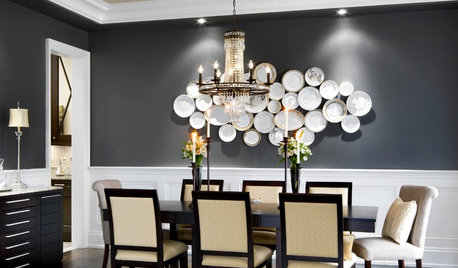
DINING ROOMSColor Feast: When to Use Gray in the Dining Room
The right shade of gray pairs nicely with whites and woods to serve up elegance and sophistication
Full Story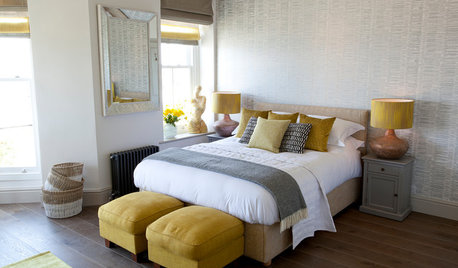
COLOR10 Pretty Ways to Refresh a Gray Palette
Energize your favorite gray shades with pick-me-up accents as fresh as a spring day
Full Story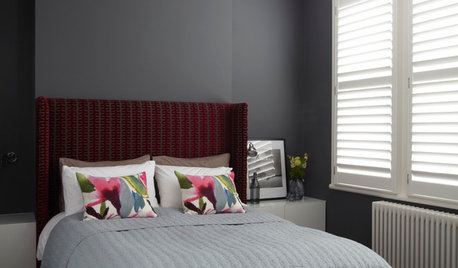
COLORDreaming in Color: 8 Gorgeous Gray Bedrooms
With this versatile hue, you can go dark and bold or slip into something more soothing
Full Story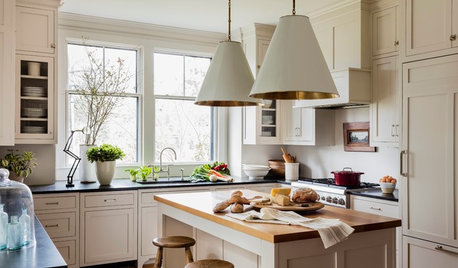
MOST POPULARHouzz Tour: Easygoing and Elegant in White, Cream and Gray
The renovation of an 1860s Massachusetts home creates a sophisticated, serene and comfortable living space
Full Story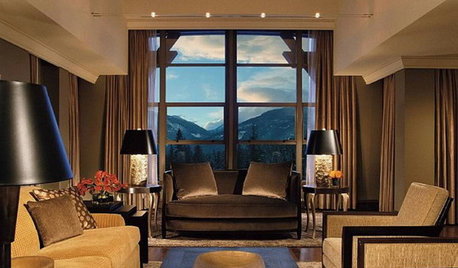
NEUTRAL COLORS10 Ways to Make Your Neutral Palette Shine
Wake up your beige and gray with a rich combination of texture, shape and pattern
Full Story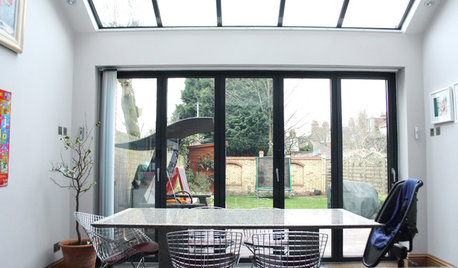
HOUZZ TOURSMy Houzz: Lighthearted Brightness for a British Victorian
Gray London days are no match for the skylights, light finishes and upbeat charm of this renovated family home
Full Story
MOST POPULAR8 Great Kitchen Cabinet Color Palettes
Make your kitchen uniquely yours with painted cabinetry. Here's how (and what) to paint them
Full Story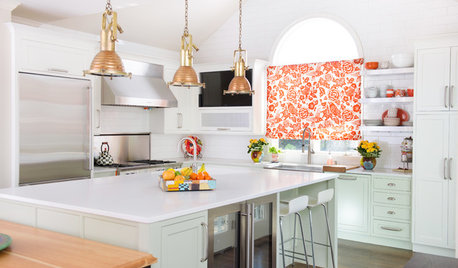
KITCHEN DESIGNKitchen of the Week: Orange Splashes Add Personality in Kansas
Bursts of color and a better layout make cookie baking and everything else more fun for a Midwestern family
Full Story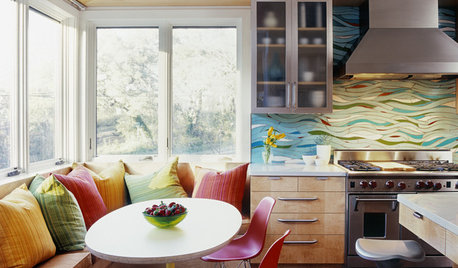
KITCHEN DESIGNKitchen of the Week: Exquisite Artistic Backsplash
Rippling colored glass forms an imaginative wall, while a clever layout embraces practicality in this stunning Texas kitchen
Full StorySponsored
Most Skilled Home Improvement Specialists in Franklin County
More Discussions











chris11895
babs711
Related Professionals
Grafton Kitchen & Bathroom Designers · Palmetto Estates Kitchen & Bathroom Designers · Minnetonka Mills Kitchen & Bathroom Remodelers · Chandler Kitchen & Bathroom Remodelers · Omaha Kitchen & Bathroom Remodelers · Portage Kitchen & Bathroom Remodelers · Skokie Kitchen & Bathroom Remodelers · Southampton Kitchen & Bathroom Remodelers · Tuckahoe Kitchen & Bathroom Remodelers · Lawndale Kitchen & Bathroom Remodelers · Hawthorne Kitchen & Bathroom Remodelers · Buena Park Cabinets & Cabinetry · East Moline Cabinets & Cabinetry · Baldwin Tile and Stone Contractors · Foster City Tile and Stone Contractorscardamon
breezygirl
carybk
marcolo
kateskouros
dianalo
boschboy
annachosaknj6b
carp123
shelayne
jacabean
elsewhereOriginal Author
cakelly1226
elsewhereOriginal Author
silvergirl426_gw
michelle16
CEFreeman
wolfgang80
elsewhereOriginal Author
cardamon
jjaazzy
hags00
chris11895
elsewhereOriginal Author
elsewhereOriginal Author
mama goose_gw zn6OH
elsewhereOriginal Author
ppbenn
elsewhereOriginal Author
elsewhereOriginal Author
elsewhereOriginal Author
kksmama
Laura
SparklingWater
msrose
oldbat2be
justmakeit
Gooster
elsewhereOriginal Author
sanjuangirl
gothaml
ratrem
elsewhereOriginal Author
gothaml
elsewhereOriginal Author
gothaml
elsewhereOriginal Author
ramlahn