Pantry on each side of frig....anybody do this?
mygar
16 years ago
Related Stories

KITCHEN DESIGN10 Ways to Design a Kitchen for Aging in Place
Design choices that prevent stooping, reaching and falling help keep the space safe and accessible as you get older
Full Story
KITCHEN PANTRIES80 Pretty and Practical Kitchen Pantries
This collection of kitchen pantries covers a wide range of sizes, styles and budgets
Full Story
KITCHEN DESIGN9 Questions to Ask When Planning a Kitchen Pantry
Avoid blunders and get the storage space and layout you need by asking these questions before you begin
Full Story
KITCHEN STORAGEPantry Placement: How to Find the Sweet Spot for Food Storage
Maybe it's a walk-in. Maybe it's cabinets flanking the fridge. We help you figure out the best kitchen pantry type and location for you
Full Story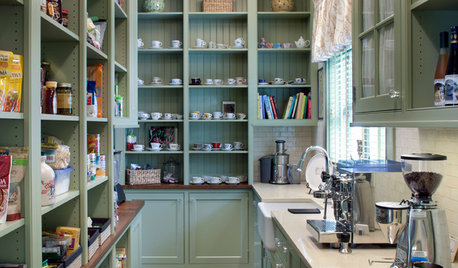
KITCHEN STORAGEShow Us Your Hardworking Pantry
Do you have a clever and convenient kitchen storage setup? Throw some light on the larder and share your pictures and strategies
Full Story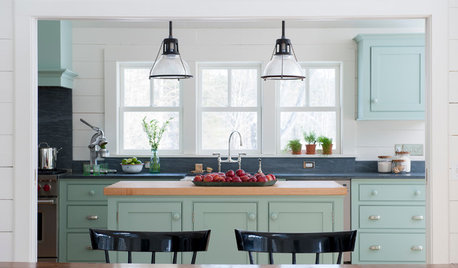
KITCHEN OF THE WEEKKitchen of the Week: Casual Farmhouse Looks, Pro-Style Amenities
Appliances worthy of a trained chef meet laid-back country charm in a Connecticut kitchen and pantry
Full Story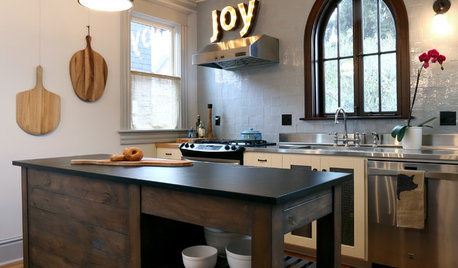
KITCHEN OF THE WEEKKitchen of the Week: Victorian Style the Nonconformist Way
Modern and period elements mix creatively and in perfect harmony in an Oregon kitchen and pantry
Full Story
KITCHEN DESIGNNew This Week: Moody Kitchens to Make You Rethink All-White
Not into the all-white fascination? Look to these kitchens for a glimpse of the dark side
Full Story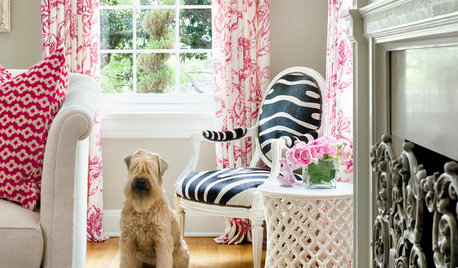
HOUSEKEEPING10 Things Neat Freaks Know to Be True
Do you err on the incredibly tidy side? Then you probably already live by these nuggets of neat wisdom
Full Story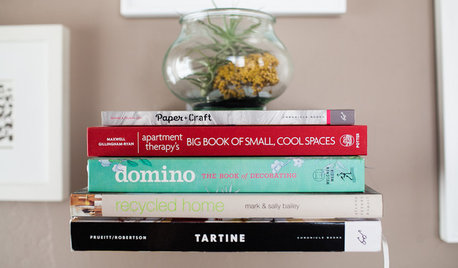
DECORATING GUIDES8 Reasons to Jump Off the DIY Bandwagon
You heard right. Stop beating yourself up for not making stuff yourself, and start seeing the bright side of buying from others
Full StoryMore Discussions











caview
fern76
Related Professionals
Fox Lake Kitchen & Bathroom Designers · Haslett Kitchen & Bathroom Designers · Hemet Kitchen & Bathroom Designers · Mount Prospect Kitchen & Bathroom Designers · Covington Kitchen & Bathroom Designers · Grain Valley Kitchen & Bathroom Remodelers · Centerville Kitchen & Bathroom Remodelers · Fairland Kitchen & Bathroom Remodelers · Pearl City Kitchen & Bathroom Remodelers · Port Angeles Kitchen & Bathroom Remodelers · Vashon Kitchen & Bathroom Remodelers · Radnor Cabinets & Cabinetry · Baldwin Tile and Stone Contractors · Green Valley Tile and Stone Contractors · Honolulu Design-Build Firmszelmar
momj47
mygarOriginal Author
paul_ma
gizmonike
zelmar
abbycat9990
mygarOriginal Author
mygarOriginal Author
mygarOriginal Author
soonermagic
jtsgranite4us
zelmar
brutuses
housecrazy1970
mygarOriginal Author
jtsgranite4us
zelmar
jtsgranite4us
mygarOriginal Author
c9pilot
c9pilot