99% Finished Yellow Kitchen-pics
hlove
12 years ago
Related Stories

KITCHEN DESIGN3 Steps to Choosing Kitchen Finishes Wisely
Lost your way in the field of options for countertop and cabinet finishes? This advice will put your kitchen renovation back on track
Full Story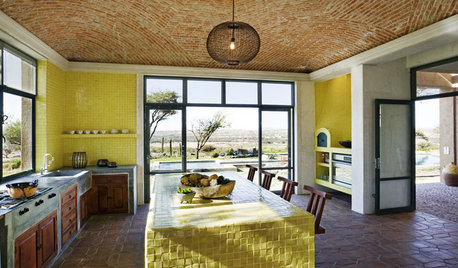
KITCHEN DESIGNKitchen Color: 7 Sensational Yellow Backsplashes
Warm up a white kitchen or add some zing to wood tones with a backsplash that glows
Full Story
KITCHEN DESIGNBar Stools: What Style, What Finish, What Size?
How to Choose the Right Seating For Your Kitchen Island or Counter
Full Story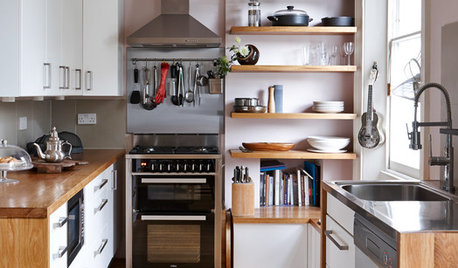
MOST POPULAR99 Ingenious Ideas to Steal for Your Small Kitchen
Make the most of your kitchen space with these storage tricks and decor ideas
Full Story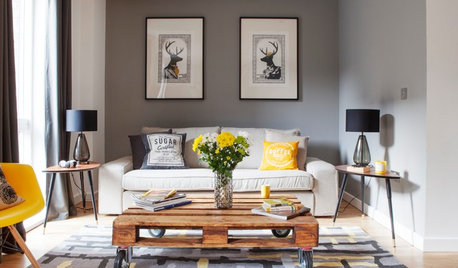
COLOR11 Ways to Add a Splash of Yellow to Your Interior
See how a dab of this sunshiny color can bring warmth and cheer to a room
Full Story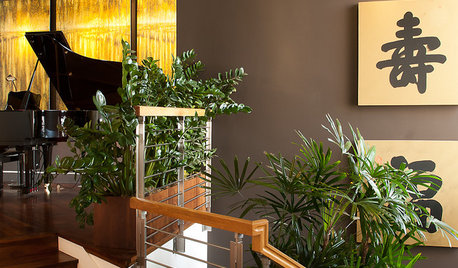
COLORTricky Yellow — Friend or Foe?
It might rev you up or wear you down. Learn what the experts have to say about using this complex color at home
Full Story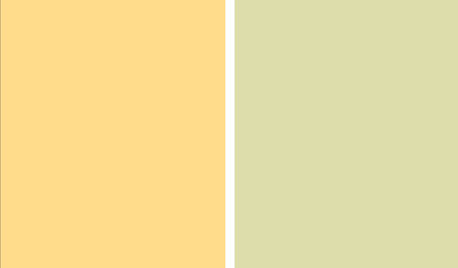
DECORATING GUIDESPaint Color Ideas: 8 Uplifting Ways With Yellow and Green
Dial up the cheer with yellow and green paint combinations sure to cast off winter doldrums
Full Story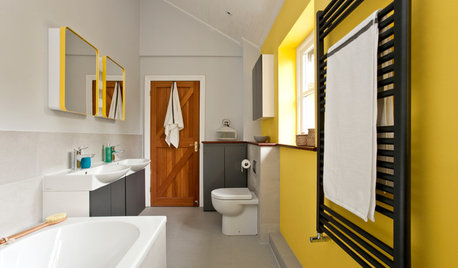
BATHROOM COLOR7 Tips for a Sensational Yellow Bathroom
Counter the late-winter blahs with a blast of sunny yellow in the bathroom
Full Story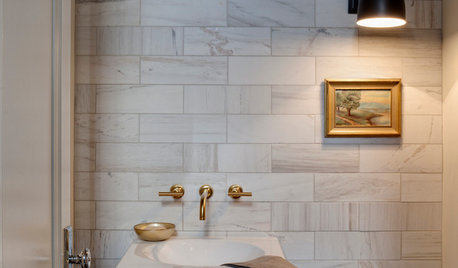
COLORNew Reasons to Love and Decorate With Yellow
Learn some of this controversial color’s history and associations — you might just see it in a different light
Full Story





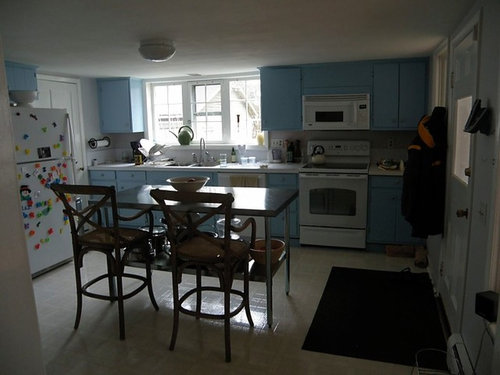


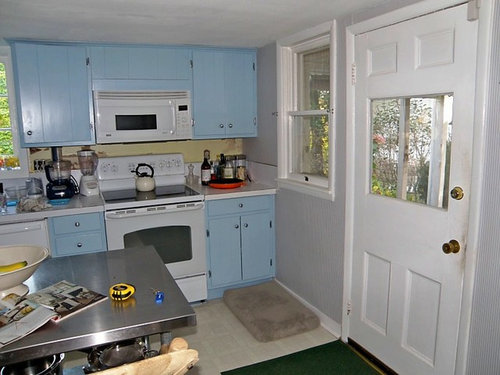
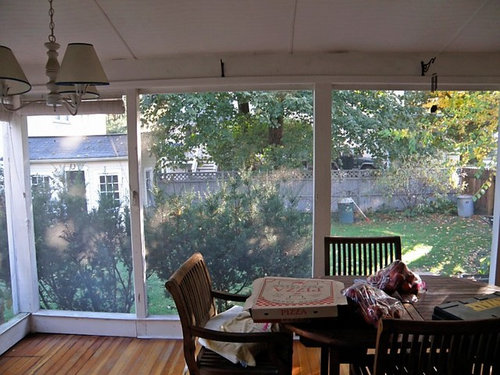
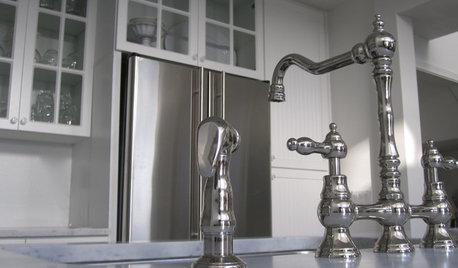




hloveOriginal Author
shelayne
Related Professionals
Portland Kitchen & Bathroom Designers · Avondale Kitchen & Bathroom Remodelers · Cocoa Beach Kitchen & Bathroom Remodelers · Deerfield Beach Kitchen & Bathroom Remodelers · Linton Hall Kitchen & Bathroom Remodelers · Port Orange Kitchen & Bathroom Remodelers · Red Bank Kitchen & Bathroom Remodelers · Toledo Kitchen & Bathroom Remodelers · Waukegan Kitchen & Bathroom Remodelers · Wilson Kitchen & Bathroom Remodelers · Aspen Hill Cabinets & Cabinetry · Canton Cabinets & Cabinetry · Watauga Cabinets & Cabinetry · Elmwood Park Tile and Stone Contractors · Santa Paula Tile and Stone ContractorshloveOriginal Author
hloveOriginal Author
eleena
hottois
rhome410
hloveOriginal Author
familyreno
hloveOriginal Author
hloveOriginal Author
hloveOriginal Author
lavender_lass
Pipdog
scootermom
Angela
hsw_sc
bellajourney
lisa_a
formerlyflorantha
cawaps
2LittleFishies
hloveOriginal Author
hloveOriginal Author
ILoveRed
equest17
hloveOriginal Author
northcarolina
dragonfly08
mabeldingeldine_gw
mama goose_gw zn6OH
taggie
catlover5
hloveOriginal Author
mama goose_gw zn6OH
mermanmike
Kat3kits
hloveOriginal Author
silvergirl426_gw
oasisowner
carp123
momo7
AnnaA
mc15
gr8daygw
CEFreeman
hloveOriginal Author
amykath
Holly- Kay
a2gemini