Final opinions on my corners
front
10 years ago
Related Stories

DECORATING GUIDESNo Neutral Ground? Why the Color Camps Are So Opinionated
Can't we all just get along when it comes to color versus neutrals?
Full Story
KITCHEN DESIGNKitchen Confidential: 13 Ideas for Creative Corners
Discover clever ways to make the most of kitchen corners to get extra storage and additional seating
Full Story
KITCHEN DESIGNIs a Kitchen Corner Sink Right for You?
We cover all the angles of the kitchen corner, from savvy storage to traffic issues, so you can make a smart decision about your sink
Full Story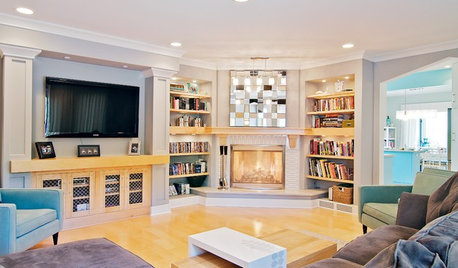
REMODELING GUIDESCorner Fireplaces Give Rooms a Design Edge
Maximizing unused space, opening a floor plan, creating a focal point ... corner fireplaces offer more advantages than just heat and light
Full Story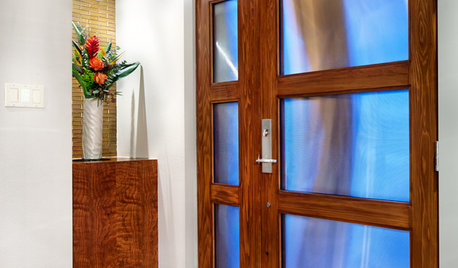
ENTRYWAYS17 Ways to Make Better Use of Entryway Corners
Open up to the possibilities for improved entryway storage, seating and architectural interest by considering the corners
Full Story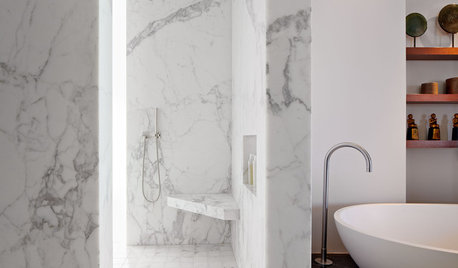
BATHROOM DESIGN14 Great Ways to Design Corners in the Bathroom
Don't let your bathroom corners be a washout. Shelves, fixtures and even furniture can help them realize their full potential
Full Story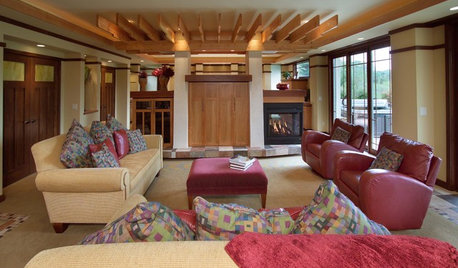
BEFORE AND AFTERSBasement of the Week: Surprises Around Every Corner
With a secret door, games galore and walk-out access to the yard, this Prairie-style basement in Minneapolis never fails to entertain
Full Story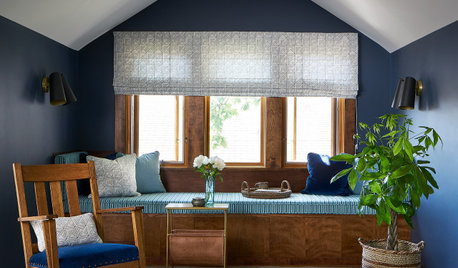
FEEL-GOOD HOMEHow to Carve Out a Corner Just for You
You may not have an entire room where you can get away for meditation or a catnap, but a retreat is still within reach
Full Story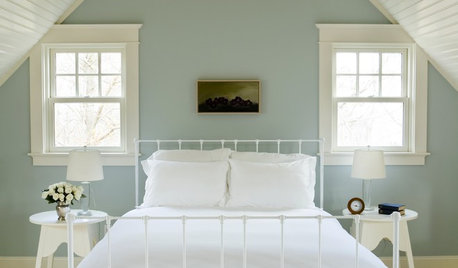
MORE ROOMSAttic Bedrooms Turn a Corner
No longer mere storage space for broken dolls and old clothes, attics are being turned into the most stylish of bedrooms
Full Story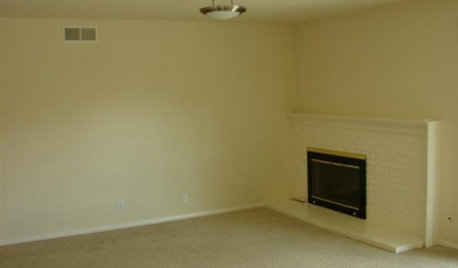
FIREPLACESDesign Dilemma: Difficult Corner Fireplace
Where to Put the TV? Help a Houzz Reader Set Up His New Living Room
Full StoryMore Discussions











Kathy Rivera
frontOriginal Author
Related Professionals
Ballenger Creek Kitchen & Bathroom Designers · Bellevue Kitchen & Bathroom Remodelers · Manassas Kitchen & Bathroom Remodelers · New Port Richey East Kitchen & Bathroom Remodelers · Park Ridge Kitchen & Bathroom Remodelers · Pasadena Kitchen & Bathroom Remodelers · Pearl City Kitchen & Bathroom Remodelers · Port Angeles Kitchen & Bathroom Remodelers · Saint Augustine Kitchen & Bathroom Remodelers · Toledo Kitchen & Bathroom Remodelers · West Palm Beach Kitchen & Bathroom Remodelers · Mountain Top Kitchen & Bathroom Remodelers · Jefferson Valley-Yorktown Cabinets & Cabinetry · Lockport Cabinets & Cabinetry · Hermiston Tile and Stone ContractorsfrontOriginal Author
Gracie
frontOriginal Author