Any regrets in your recent kitchen remodel?
NoShoesNation
11 years ago
Related Stories
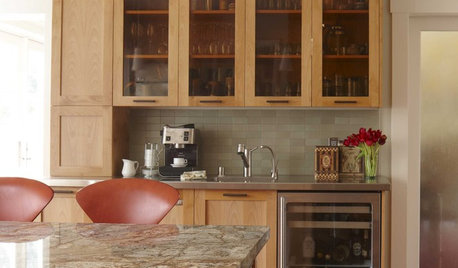
KITCHEN DESIGNCoffee Bars Energize Any Room
Love coffee? Wake up to these great designs for a café-style area in the kitchen, guest room and even bathroom
Full Story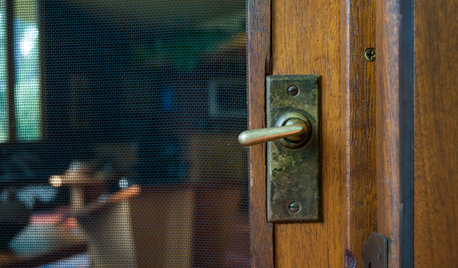
REMODELING GUIDESOriginal Home Details: What to Keep, What to Cast Off
Renovate an older home without regrets with this insight on the details worth preserving
Full Story
INSIDE HOUZZHouzz Survey: See the Latest Benchmarks on Remodeling Costs and More
The annual Houzz & Home survey reveals what you can expect to pay for a renovation project and how long it may take
Full Story
KITCHEN DESIGNModernize Your Old Kitchen Without Remodeling
Keep the charm but lose the outdated feel, and gain functionality, with these tricks for helping your older kitchen fit modern times
Full Story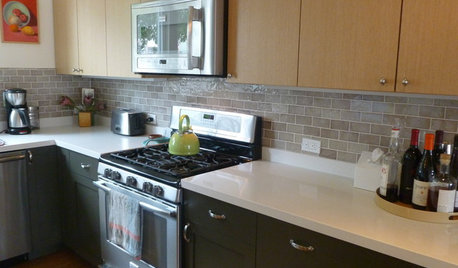
KITCHEN DESIGNPearls of Wisdom From a Real-Life Kitchen Remodel
What your best friend would tell you if you were embarking on a renovation and she'd been there, done that
Full Story
KITCHEN DESIGN3 Steps to Choosing Kitchen Finishes Wisely
Lost your way in the field of options for countertop and cabinet finishes? This advice will put your kitchen renovation back on track
Full Story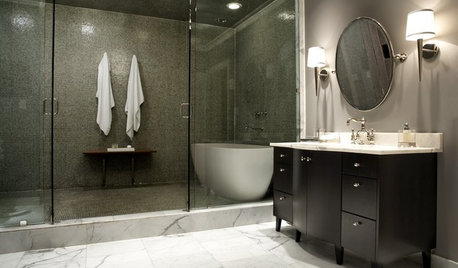
KITCHEN DESIGNUsing White Marble: Hot Debate Over a Classic Beauty
Do you love perfection or patina? Here's how to see if marble's right for you
Full Story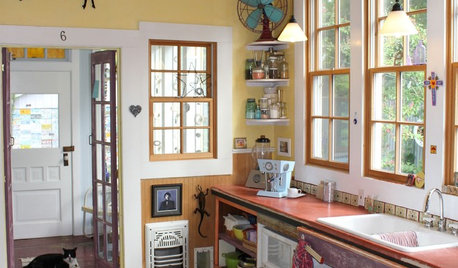
KITCHEN DESIGNKitchen of the Week: Quirky Texas Remodel
Playful Remodel Amps Up the Personality of 130-Year-Old Kitchen
Full Story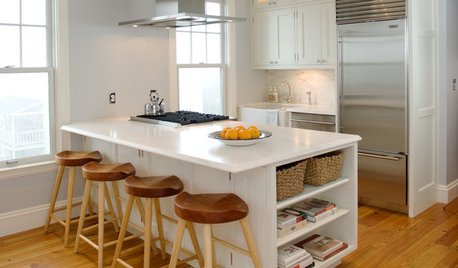
KITCHEN DESIGN20 Kitchen Must-Haves From Houzz Readers
We asked you to tell us your top kitchen amenities. See what popular kitchen features made the list
Full Story
WORKING WITH PROSInside Houzz: No More Bumper Cars in This Remodeled Kitchen
More space, more storage, and the dogs can stretch out now too. A designer found on Houzz creates a couple's just-right kitchen
Full StorySponsored
Columbus Area's Luxury Design Build Firm | 17x Best of Houzz Winner!
More Discussions








babushka_cat
realism
Related Professionals
Agoura Hills Kitchen & Bathroom Designers · Newington Kitchen & Bathroom Designers · San Jacinto Kitchen & Bathroom Designers · Adelphi Kitchen & Bathroom Remodelers · Green Bay Kitchen & Bathroom Remodelers · Mooresville Kitchen & Bathroom Remodelers · Richland Kitchen & Bathroom Remodelers · South Plainfield Kitchen & Bathroom Remodelers · Land O Lakes Cabinets & Cabinetry · Richardson Cabinets & Cabinetry · Riverbank Cabinets & Cabinetry · Redondo Beach Tile and Stone Contractors · Aspen Hill Design-Build Firms · Glassmanor Design-Build Firms · Suamico Design-Build Firmsblfenton
momand3boys
julieste
aiallega
live_wire_oak
phiwwy
liriodendron
NoShoesNationOriginal Author
goldengirl327
mailfox7
colorfast
NoShoesNationOriginal Author