Very belated update on our kitchen reno, sorry!
Stacey Collins
14 years ago
Related Stories
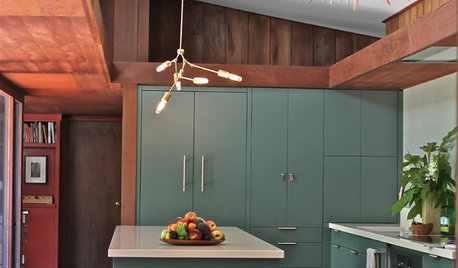
KITCHEN DESIGNKitchen of the Week: Modern Update for a Midcentury Gem
A kitchen remodel keeps the original redwood paneling and concrete floors but improves functionality and style
Full Story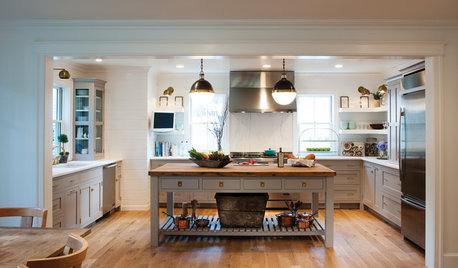
FARMHOUSESKitchen of the Week: Modern Update for a Historic Farmhouse Kitchen
A renovation honors a 19th-century home’s history while giving farmhouse style a fresh twist
Full Story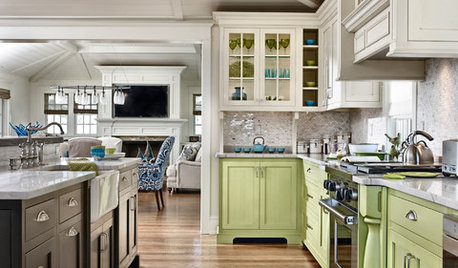
KITCHEN DESIGN11 Ways to Update Your Kitchen Without a Sledgehammer
Give your kitchen a new look by making small improvements that have big impact
Full Story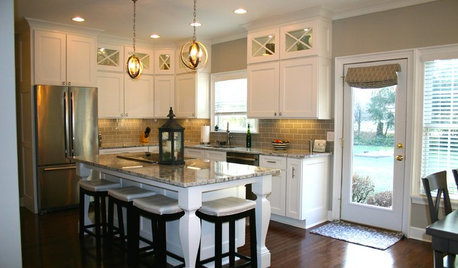
BEFORE AND AFTERSModern Function and Simplicity in an Updated 1970s Kitchen
Goodbye to retro appliances and wasted space. Hello to better traffic flow and fresh new everything
Full Story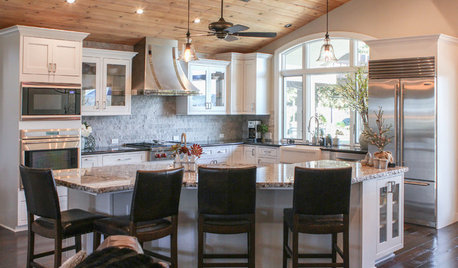
RANCH HOMESMy Houzz: Warm and Airy Kitchen Update for a 1980s Ranch House
A dark and cramped kitchen becomes a bright and open heart of the home for two empty nesters in Central California
Full Story
KITCHEN DESIGNKitchen of the Week: Updated French Country Style Centered on a Stove
What to do when you've got a beautiful Lacanche range? Make it the star of your kitchen renovation, for starters
Full Story
WHITE KITCHENSBefore and After: Modern Update Blasts a '70s Kitchen Out of the Past
A massive island and a neutral color palette turn a retro kitchen into a modern space full of function and storage
Full Story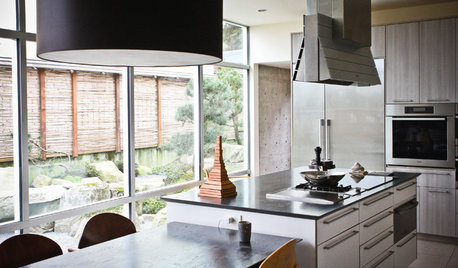
HOUZZ TOURSMy Houzz: A Kitchen Update With Indoor-Outdoor Beauty
A Japanese-inspired kitchen and garden remodel gives a Seattle couple their own little piece of Kyoto
Full Story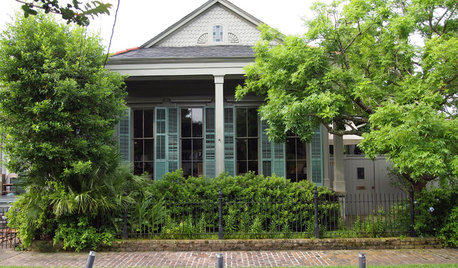
HOUZZ TOURSMy Houzz: Peek Inside an Artist’s Updated Shotgun Home and Studio
Gorgeous art and elegant style befit this New Orleans live-work property
Full Story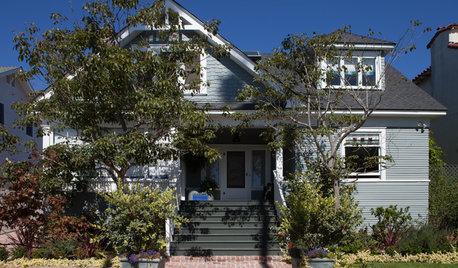
HOUZZ TOURSHouzz Tour: A 1905 Cottage Gets a Major Family Update
Historic Boston meets outdoors Oregon in this expanded California home
Full StorySponsored
Columbus Area's Luxury Design Build Firm | 17x Best of Houzz Winner!
More Discussions






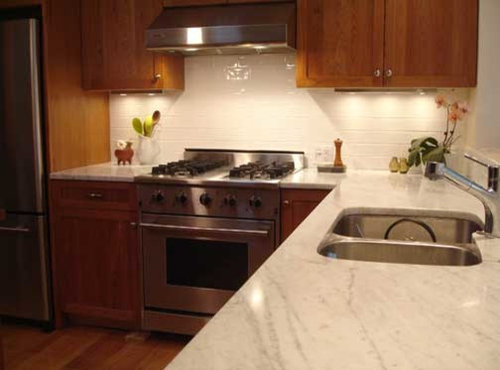
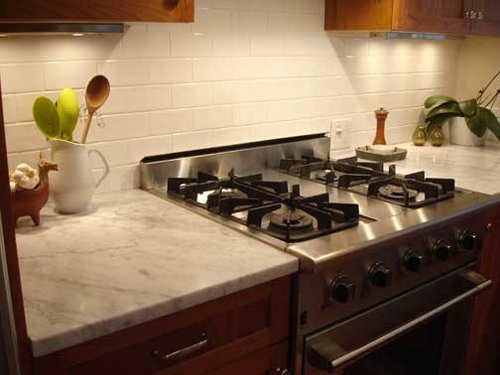


susanlynn2012
Diane Clayton
Related Professionals
Lenexa Kitchen & Bathroom Designers · Ossining Kitchen & Bathroom Designers · Riviera Beach Kitchen & Bathroom Designers · Minnetonka Mills Kitchen & Bathroom Remodelers · Gardner Kitchen & Bathroom Remodelers · League City Kitchen & Bathroom Remodelers · Lyons Kitchen & Bathroom Remodelers · Roselle Kitchen & Bathroom Remodelers · Mountain Top Kitchen & Bathroom Remodelers · Mount Holly Cabinets & Cabinetry · Town 'n' Country Cabinets & Cabinetry · Brookline Tile and Stone Contractors · Gladstone Tile and Stone Contractors · Hermosa Beach Tile and Stone Contractors · Shady Hills Design-Build FirmsFori
three_daisies
Christine Clemens
pricklypearcactus
timber.j
Stacey CollinsOriginal Author
poppy09
Fori
Stacey CollinsOriginal Author
Fori
Stacey CollinsOriginal Author
prill
laxsupermom
firstmmo
plllog
rhome410
Gena Hooper
danielle84
cat_mom
holligator
Stacey CollinsOriginal Author
tateland
petra66_gw