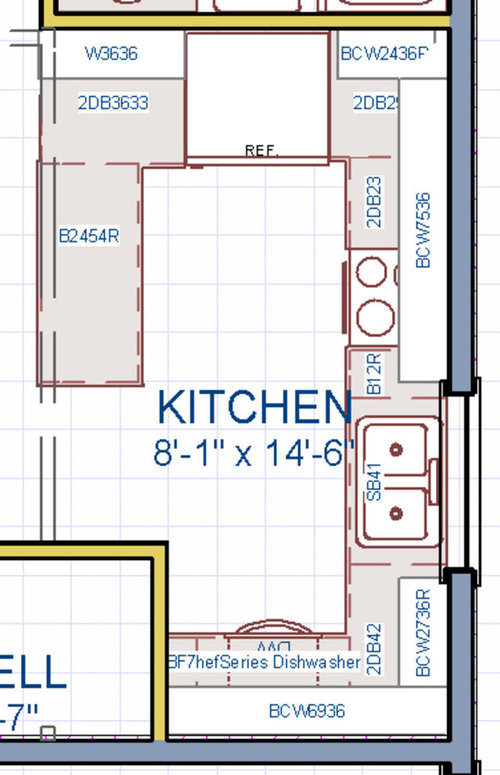Apartment Kitchen Layout Advice
thecatsmeowth
11 years ago
Related Stories

DECORATING GUIDES10 Design Tips Learned From the Worst Advice Ever
If these Houzzers’ tales don’t bolster the courage of your design convictions, nothing will
Full Story
LIFEEdit Your Photo Collection and Display It Best — a Designer's Advice
Learn why formal shots may make better album fodder, unexpected display spaces are sometimes spot-on and much more
Full Story
KITCHEN DESIGNSmart Investments in Kitchen Cabinetry — a Realtor's Advice
Get expert info on what cabinet features are worth the money, for both you and potential buyers of your home
Full Story
KITCHEN DESIGNDetermine the Right Appliance Layout for Your Kitchen
Kitchen work triangle got you running around in circles? Boiling over about where to put the range? This guide is for you
Full Story
LIFEGet the Family to Pitch In: A Mom’s Advice on Chores
Foster teamwork and a sense of ownership about housekeeping to lighten your load and even boost togetherness
Full Story
HOUZZ TOURSMy Houzz: Fresh Color and a Smart Layout for a New York Apartment
A flowing floor plan, roomy sofa and book nook-guest room make this designer’s Hell’s Kitchen home an ideal place to entertain
Full Story
TASTEMAKERSBook to Know: Design Advice in Greg Natale’s ‘The Tailored Interior’
The interior designer shares the 9 steps he uses to create cohesive, pleasing rooms
Full Story
REMODELING GUIDESContractor Tips: Advice for Laundry Room Design
Thinking ahead when installing or moving a washer and dryer can prevent frustration and damage down the road
Full Story
THE ART OF ARCHITECTURESound Advice for Designing a Home Music Studio
How to unleash your inner guitar hero without antagonizing the neighbors
Full Story
DECORATING GUIDESDecorating Advice to Steal From Your Suit
Create a look of confidence that’s tailor made to fit your style by following these 7 key tips
Full StoryMore Discussions










User
ginny20
Related Professionals
Corcoran Kitchen & Bathroom Designers · Bethpage Kitchen & Bathroom Designers · Hammond Kitchen & Bathroom Designers · Knoxville Kitchen & Bathroom Designers · 93927 Kitchen & Bathroom Remodelers · Beverly Hills Kitchen & Bathroom Remodelers · Honolulu Kitchen & Bathroom Remodelers · Sicklerville Kitchen & Bathroom Remodelers · Toms River Kitchen & Bathroom Remodelers · Eureka Cabinets & Cabinetry · Prospect Heights Cabinets & Cabinetry · Prospect Heights Cabinets & Cabinetry · Milford Mill Cabinets & Cabinetry · Fayetteville Tile and Stone Contractors · Santa Monica Tile and Stone Contractorslyfia
suburbanrancher
thecatsmeowthOriginal Author
User
thecatsmeowthOriginal Author