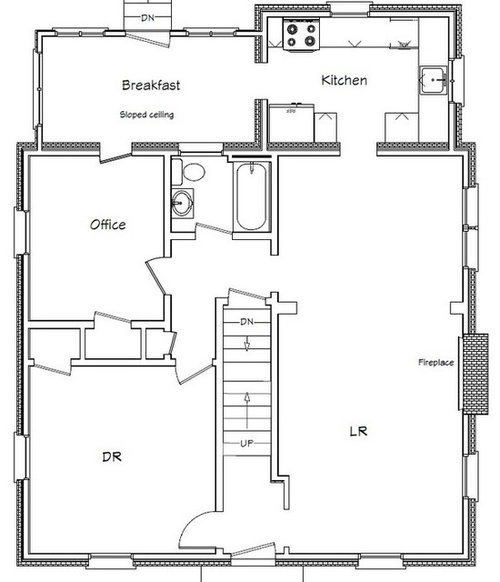Desperately Need First Floor Layout Help!
cwalen
11 years ago
Related Stories

ARCHITECTUREHouse-Hunting Help: If You Could Pick Your Home Style ...
Love an open layout? Steer clear of Victorians. Hate stairs? Sidle up to a ranch. Whatever home you're looking for, this guide can help
Full Story
MOST POPULARFirst Things First: How to Prioritize Home Projects
What to do when you’re contemplating home improvements after a move and you don't know where to begin
Full Story
MOST POPULAR7 Ways to Design Your Kitchen to Help You Lose Weight
In his new book, Slim by Design, eating-behavior expert Brian Wansink shows us how to get our kitchens working better
Full Story
ORGANIZINGDo It for the Kids! A Few Routines Help a Home Run More Smoothly
Not a Naturally Organized person? These tips can help you tackle the onslaught of papers, meals, laundry — and even help you find your keys
Full Story
KITCHEN DESIGNDesign Dilemma: My Kitchen Needs Help!
See how you can update a kitchen with new countertops, light fixtures, paint and hardware
Full Story
BATHROOM WORKBOOKStandard Fixture Dimensions and Measurements for a Primary Bath
Create a luxe bathroom that functions well with these key measurements and layout tips
Full Story
SELLING YOUR HOUSE10 Low-Cost Tweaks to Help Your Home Sell
Put these inexpensive but invaluable fixes on your to-do list before you put your home on the market
Full Story
LIFE12 House-Hunting Tips to Help You Make the Right Choice
Stay organized and focused on your quest for a new home, to make the search easier and avoid surprises later
Full Story
Storage Help for Small Bedrooms: Beautiful Built-ins
Squeezed for space? Consider built-in cabinets, shelves and niches that hold all you need and look great too
Full Story
STANDARD MEASUREMENTSKey Measurements to Help You Design Your Home
Architect Steven Randel has taken the measure of each room of the house and its contents. You’ll find everything here
Full Story










remodelfla
cwalenOriginal Author
Related Professionals
Amherst Kitchen & Bathroom Designers · Brownsville Kitchen & Bathroom Designers · Highland Park Kitchen & Bathroom Designers · Magna Kitchen & Bathroom Designers · Montrose Kitchen & Bathroom Designers · Oneida Kitchen & Bathroom Designers · San Jacinto Kitchen & Bathroom Designers · Lyons Kitchen & Bathroom Remodelers · Patterson Kitchen & Bathroom Remodelers · Shawnee Kitchen & Bathroom Remodelers · Daly City Cabinets & Cabinetry · Ham Lake Cabinets & Cabinetry · Highland Village Cabinets & Cabinetry · Eastchester Tile and Stone Contractors · Scottdale Tile and Stone Contractorsherbflavor
kaismom
remodelfla
annkh_nd
cwalenOriginal Author
cwalenOriginal Author
herbflavor
cwalenOriginal Author
Karenseb
herbflavor
robo (z6a)
cwalenOriginal Author
robo (z6a)
cwalenOriginal Author
robo (z6a)
cwalenOriginal Author
robo (z6a)
robo (z6a)