How do I inventory/measure my stuff for best effect?
jesshs
10 years ago
Related Stories
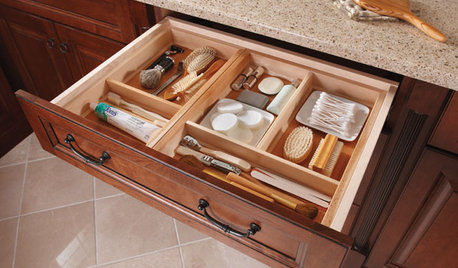
MOST POPULARHow to Create an Inventory, Whether You're Naturally Organized or Not
Documenting your home items is essential, even if disaster seems unimaginable. And it may be easier than you think
Full Story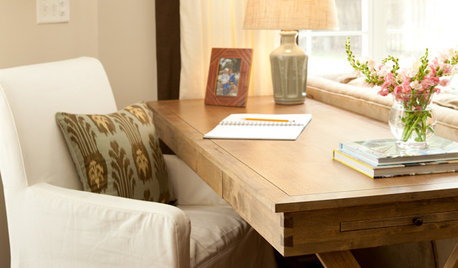
LIFEBe Prepared With a Household Inventory
Document your household's contents the efficient way, then let your list help you streamline your belongings
Full Story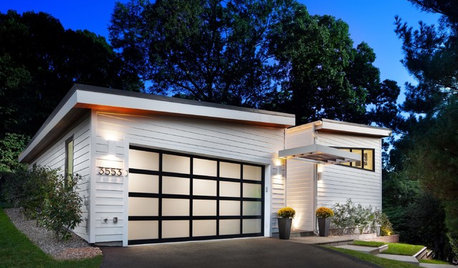
GARAGESKey Measurements for the Perfect Garage
Get the dimensions that will let you fit one or more cars in your garage, plus storage and other needs
Full Story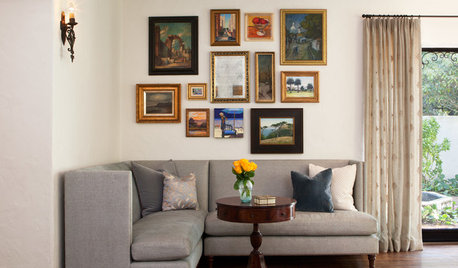
DECORATING GUIDES6 Cost-Effective Ways to Go Custom Made
Get a look that’s totally you — and possibly for a lower cost than you might think
Full Story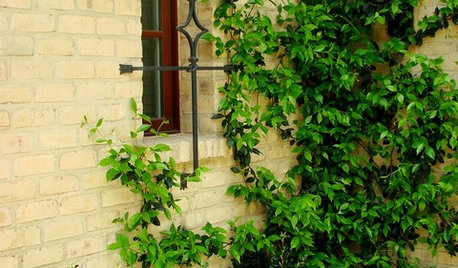
LIFEHow Your Landscaping Can Keep Burglars Away
Prevent home break-ins with strategic landscaping and good practices instead of menacing — and maybe less effective — measures
Full Story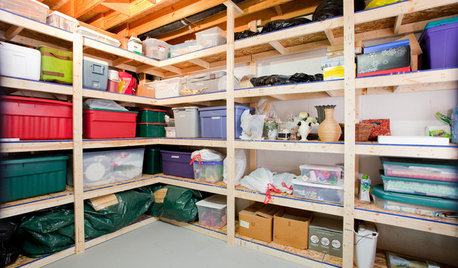
BASEMENTS12 Tips for Supremely Organized Basement Storage
Basements practically beg to store stuff. These pointers help them hold belongings safely, effectively and with uncompromising style
Full Story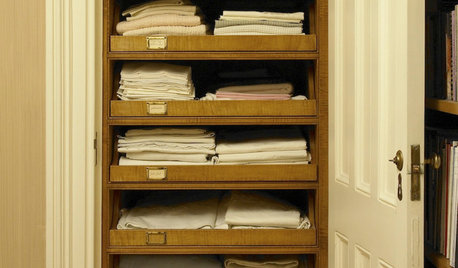
ORGANIZINGHow Much Stuff Is Enough?
Play the numbers game to streamline your belongings, for a neater home and a less-stressed you
Full Story
DECLUTTERINGDownsizing Help: How to Get Rid of Your Extra Stuff
Sell, consign, donate? We walk you through the options so you can sail through scaling down
Full Story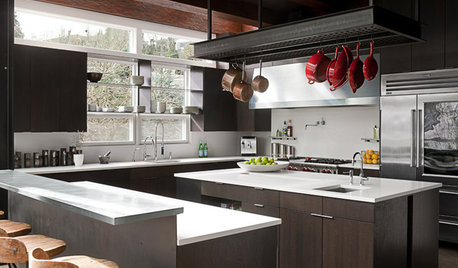
KITCHEN DESIGNPlain-Sight Storage for the Kitchen Stuff You Use Most
Turn essential cookware, tools and even spices into design assets by displaying them out in the open
Full Story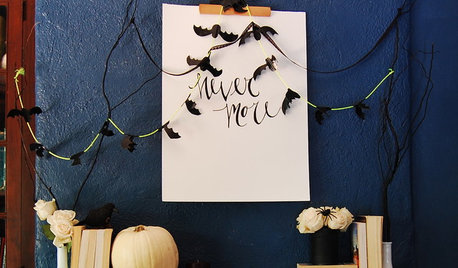
HALLOWEENEasy Halloween Decorations From Stuff You Already Have
Go spooky or sophisticated with these DIY mantel decorations made from household items
Full Story









illinigirl
annkh_nd
Related Professionals
Amherst Kitchen & Bathroom Designers · Grafton Kitchen & Bathroom Designers · Newington Kitchen & Bathroom Designers · Southbridge Kitchen & Bathroom Designers · Cocoa Beach Kitchen & Bathroom Remodelers · Galena Park Kitchen & Bathroom Remodelers · North Arlington Kitchen & Bathroom Remodelers · Port Charlotte Kitchen & Bathroom Remodelers · Holt Cabinets & Cabinetry · Kaneohe Cabinets & Cabinetry · North Massapequa Cabinets & Cabinetry · Wheat Ridge Cabinets & Cabinetry · Oak Grove Design-Build Firms · Pacific Grove Design-Build Firms · Riverdale Design-Build FirmsGracie
ssdarb
ssdarb
ssdarb
ssdarb
jesshsOriginal Author
ssdarb
Cindy103d
deedles
juliekcmo
debrak2008
andreak100
canuckplayer
jakuvall