DW placement causing wasted cabinet space.
reveriereptile
10 years ago
Related Stories
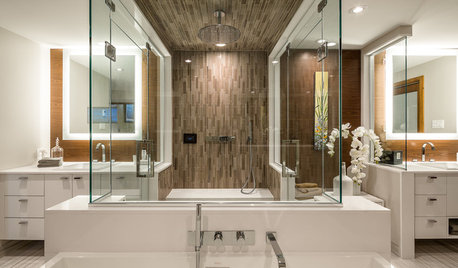
BATHROOM MAKEOVERSWasted Space Put to Better Use in a Large Contemporary Bath
Bad remodels had managed to leave this couple cramped in an expansive bath. A redesign gave the room a luxe hotel feel
Full Story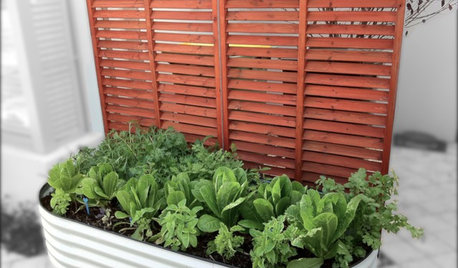
FEEL-GOOD HOME21 Ways to Waste Less at Home
Whether it's herbs rotting in the fridge or clothes that never get worn, most of us waste too much. Here are ways to make a change
Full Story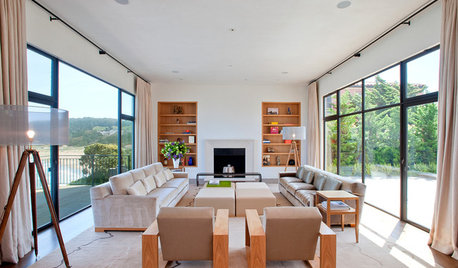
MOST POPULAREasy Green: 23 Ways to Reduce Waste at Home
Pick from this plethora of earth-friendly ideas to send less to the landfill and keep more money in your pocket
Full Story
Straight-Up Advice for Corner Spaces
Neglected corners in the home waste valuable space. Here's how to put those overlooked spots to good use
Full Story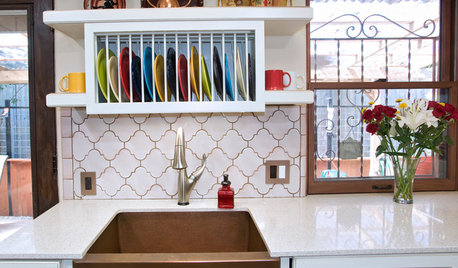
KITCHEN DESIGNDish-Drying Racks That Don’t Hog Counter Space
Cleverly concealed in cabinets or mounted in or above the sink, these racks cut kitchen cleanup time without creating clutter
Full Story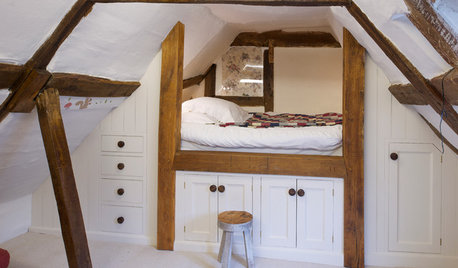
STORAGE12 Built-In Storage Solutions for Small Spaces
Check out an architect’s guide to some inspiring ways to build in extra cabinets, shelves and cubbyholes at the start of a project
Full Story
KITCHEN STORAGECabinets 101: How to Get the Storage You Want
Combine beauty and function in all of your cabinetry by keeping these basics in mind
Full Story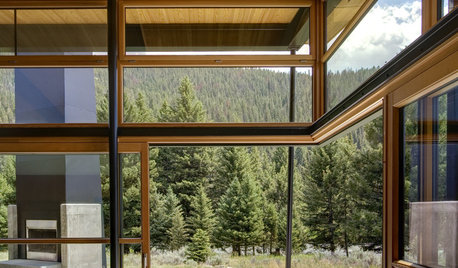
DECORATING GUIDES16 Great Ways to Use Living Room Corners
Are you wasting the space where your walls meet? Check out these cleverly occupied corners to decide
Full Story
KITCHEN CABINETS9 Ways to Configure Your Cabinets for Comfort
Make your kitchen cabinets a joy to use with these ideas for depth, height and door style — or no door at all
Full Story
KITCHEN DESIGN12 Designer Details for Your Kitchen Cabinets and Island
Take your kitchen to the next level with these special touches
Full StoryMore Discussions











annkh_nd
CEFreeman
Related Professionals
Highland Park Kitchen & Bathroom Designers · Soledad Kitchen & Bathroom Designers · Wood River Kitchen & Bathroom Remodelers · Islip Kitchen & Bathroom Remodelers · Shawnee Kitchen & Bathroom Remodelers · Westchester Kitchen & Bathroom Remodelers · Wilson Kitchen & Bathroom Remodelers · Westminster Kitchen & Bathroom Remodelers · Beaumont Cabinets & Cabinetry · Crestline Cabinets & Cabinetry · Ham Lake Cabinets & Cabinetry · Jefferson Valley-Yorktown Cabinets & Cabinetry · Tacoma Cabinets & Cabinetry · Wyckoff Cabinets & Cabinetry · Brookline Tile and Stone Contractorssuzanne_sl
robo (z6a)
reveriereptileOriginal Author
reveriereptileOriginal Author
reveriereptileOriginal Author
CEFreeman
suzanne_sl
reveriereptileOriginal Author
reveriereptileOriginal Author