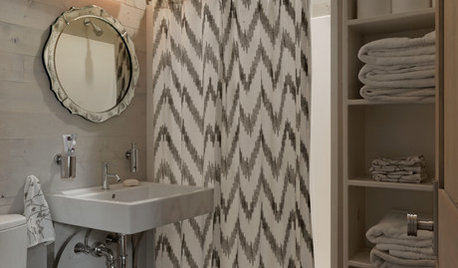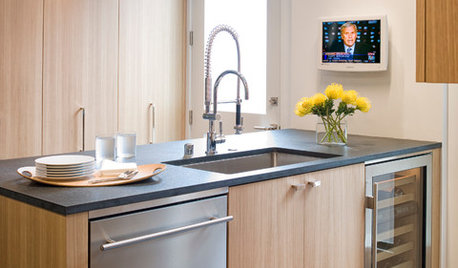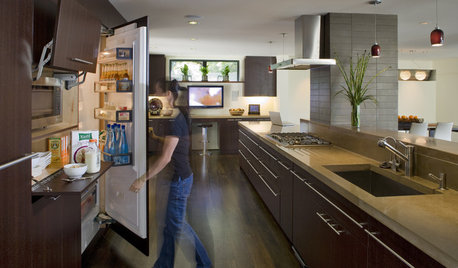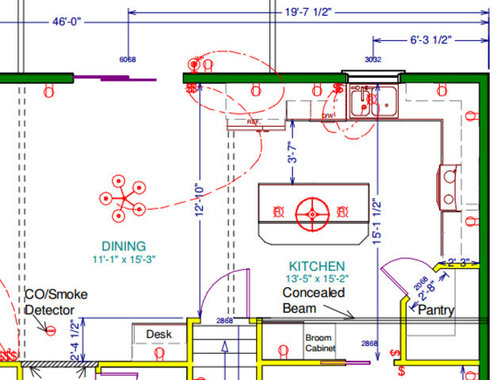Anyone have a fridge between sink and dining room?
CamG
11 years ago
Related Stories

LAUNDRY ROOMSThe Cure for Houzz Envy: Laundry Room Touches Anyone Can Do
Make fluffing and folding more enjoyable by borrowing these ideas from beautifully designed laundry rooms
Full Story
MUDROOMSThe Cure for Houzz Envy: Mudroom Touches Anyone Can Do
Make a utilitarian mudroom snazzier and better organized with these cheap and easy ideas
Full Story
KITCHEN DESIGNThe Cure for Houzz Envy: Kitchen Touches Anyone Can Do
Take your kitchen up a notch even if it will never reach top-of-the-line, with these cheap and easy decorating ideas
Full Story
DECORATING GUIDESThe Cure for Houzz Envy: Family Room Touches Anyone Can Do
Easy and cheap fixes that will help your space look more polished and be more comfortable
Full Story
BATHROOM DESIGNThe Cure for Houzz Envy: Bathroom Touches Anyone Can Do
Take your bath from blah to ‘ahhhh’ with just a few easy and inexpensive moves
Full Story
BATHROOM DESIGNUpload of the Day: A Mini Fridge in the Master Bathroom? Yes, Please!
Talk about convenience. Better yet, get it yourself after being inspired by this Texas bath
Full Story
REMODELING GUIDESGet the Look of a Built-in Fridge for Less
So you want a flush refrigerator but aren’t flush with funds. We’ve got just the workaround for you
Full Story
KITCHEN DESIGNFine Thing: A Wine Fridge Right Where You Want It
Chill your collection: No wine cellar or tasting room required
Full Story
HOUSEKEEPINGHow to Clean Your Fridge, Inside and Out
Keep your refrigerator clean and fresh, while you gain storage space and lose those ‘UFOs’
Full Story
KITCHEN WORKBOOKNew Ways to Plan Your Kitchen’s Work Zones
The classic work triangle of range, fridge and sink is the best layout for kitchens, right? Not necessarily
Full Story










herbflavor
User
Related Professionals
Riviera Beach Kitchen & Bathroom Designers · Bensenville Kitchen & Bathroom Designers · South Sioux City Kitchen & Bathroom Designers · University City Kitchen & Bathroom Remodelers · Omaha Kitchen & Bathroom Remodelers · Westchester Kitchen & Bathroom Remodelers · Shaker Heights Kitchen & Bathroom Remodelers · Bonita Cabinets & Cabinetry · Highland Village Cabinets & Cabinetry · Saugus Cabinets & Cabinetry · Wheat Ridge Cabinets & Cabinetry · University Park Cabinets & Cabinetry · Atascocita Cabinets & Cabinetry · Chattanooga Tile and Stone Contractors · Whitefish Bay Tile and Stone ContractorsCamGOriginal Author
debrak_2008
User
User
CamGOriginal Author
herbflavor
User
kirkhall
CamGOriginal Author
CamGOriginal Author
chiefy
annkh_nd
tomuch2chus
lavender_lass
CamGOriginal Author
lavender_lass