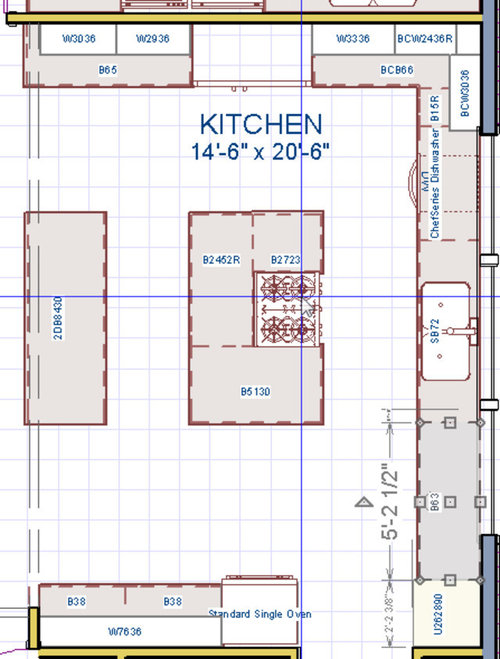Kitchen Layout Opinions
thecatsmeowth
11 years ago
Related Stories

DECORATING GUIDESNo Neutral Ground? Why the Color Camps Are So Opinionated
Can't we all just get along when it comes to color versus neutrals?
Full Story
WALL TREATMENTSExpert Opinion: What’s Next for the Feature Wall?
Designers look beyond painted accent walls to wallpaper, layered artwork, paneling and more
Full Story
KITCHEN DESIGNKitchen of the Week: Barn Wood and a Better Layout in an 1800s Georgian
A detailed renovation creates a rustic and warm Pennsylvania kitchen with personality and great flow
Full Story
KITCHEN OF THE WEEKKitchen of the Week: Beachy Good Looks and a Layout for Fun
A New Hampshire summer home’s kitchen gets an update with a hardworking island, better flow and coastal colors
Full Story
KITCHEN DESIGNKitchen of the Week: Brick, Wood and Clean White Lines
A family kitchen retains its original brick but adds an eat-in area and bright new cabinets
Full Story
KITCHEN APPLIANCESFind the Right Oven Arrangement for Your Kitchen
Have all the options for ovens, with or without cooktops and drawers, left you steamed? This guide will help you simmer down
Full Story
KITCHEN DESIGNSingle-Wall Galley Kitchens Catch the 'I'
I-shape kitchen layouts take a streamlined, flexible approach and can be easy on the wallet too
Full Story
KITCHEN LAYOUTSHow to Plan the Perfect U-Shaped Kitchen
Get the most out of this flexible layout, which works for many room shapes and sizes
Full Story
KITCHEN DESIGNHow to Design a Kitchen Island
Size, seating height, all those appliance and storage options ... here's how to clear up the kitchen island confusion
Full Story
HOMES AROUND THE WORLDThe Kitchen of Tomorrow Is Already Here
A new Houzz survey reveals global kitchen trends with staying power
Full Story










live_wire_oak
live_wire_oak
Related Professionals
Bonita Kitchen & Bathroom Designers · Fox Lake Kitchen & Bathroom Designers · St. Louis Kitchen & Bathroom Designers · Verona Kitchen & Bathroom Designers · West Virginia Kitchen & Bathroom Designers · Winton Kitchen & Bathroom Designers · Beach Park Kitchen & Bathroom Remodelers · Buffalo Grove Kitchen & Bathroom Remodelers · Gardner Kitchen & Bathroom Remodelers · Hickory Kitchen & Bathroom Remodelers · Phillipsburg Kitchen & Bathroom Remodelers · Burr Ridge Cabinets & Cabinetry · Red Bank Cabinets & Cabinetry · Lake Nona Tile and Stone Contractors · Rancho Cordova Tile and Stone Contractorswilliamsem
thecatsmeowthOriginal Author
angie_diy
live_wire_oak
thecatsmeowthOriginal Author
User