Can this be done?? Design dilemma.
kpaquette
15 years ago
Related Stories

KITCHEN DESIGNDesign Dilemma: My Kitchen Needs Help!
See how you can update a kitchen with new countertops, light fixtures, paint and hardware
Full Story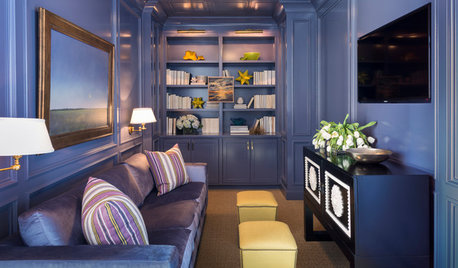
DECORATING GUIDES7 Common Design Dilemmas Solved!
Here’s how to transform the awkward areas of your home into some of its best features
Full Story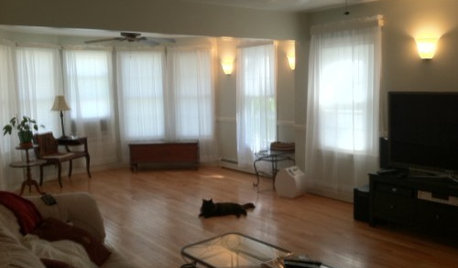
LIVING ROOMSDesign Dilemma: Share Ideas for a Navy Blue Room
Help a Houzz Reader Work With a Bold Choice for the Living Room Walls
Full Story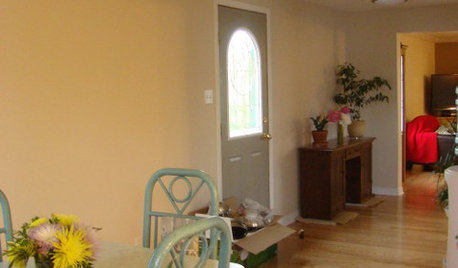
MORE ROOMSDesign Dilemma: Decorating Around an Open Entryway
How Would You Design This Narrow Space?
Full Story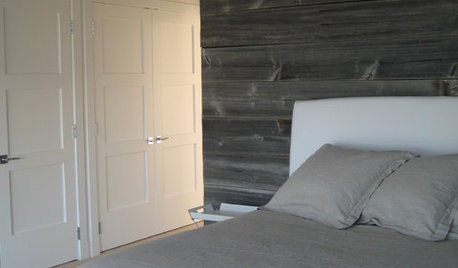
REMODELING GUIDESDesign Dilemma: How Do I Modernize My Cedar Walls?
8 Ways to Give Wood Walls a More Contemporary Look
Full Story
HOME TECHDesign Dilemma: Where to Put the Flat-Screen TV?
TV Placement: How to Get the Focus Off Your Technology and Back On Design
Full Story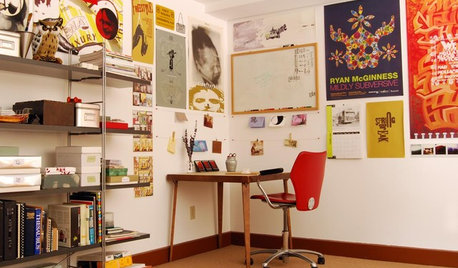
SMALL SPACESDesign Dilemma: Decorating a Dorm Room
How to Create a Stylish Collegiate Abode
Full Story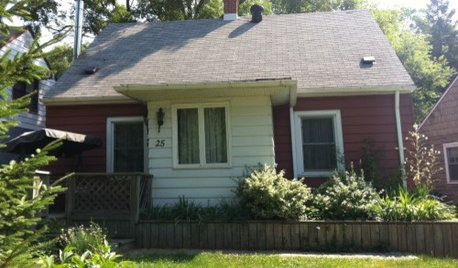
Design Dilemma: Creating Cape Cod Curb Appeal
Help a Houzz User Update His Northeast-Style Cottage
Full Story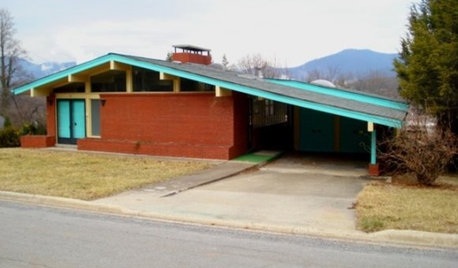

DINING ROOMSDesign Dilemma: I Need Ideas for a Gray Living/Dining Room!
See How to Have Your Gray and Fun Color, Too
Full StoryMore Discussions











kpaquetteOriginal Author
howmuchlonger
Related Professionals
Beavercreek Kitchen & Bathroom Designers · Oneida Kitchen & Bathroom Designers · Palmetto Estates Kitchen & Bathroom Designers · Plymouth Kitchen & Bathroom Designers · Blasdell Kitchen & Bathroom Remodelers · Bremerton Kitchen & Bathroom Remodelers · Paducah Kitchen & Bathroom Remodelers · Pinellas Park Kitchen & Bathroom Remodelers · Jeffersontown Cabinets & Cabinetry · Oakland Park Cabinets & Cabinetry · Palisades Park Cabinets & Cabinetry · North Plainfield Cabinets & Cabinetry · Foster City Tile and Stone Contractors · Santa Paula Tile and Stone Contractors · Riverdale Design-Build FirmskpaquetteOriginal Author
live_wire_oak
kpaquetteOriginal Author
palimpsest
hogar
kpaquetteOriginal Author
palimpsest
kpaquetteOriginal Author
lascatx
mari_joan
kpaquetteOriginal Author
hogar
Stacey Collins
palimpsest
kpaquetteOriginal Author