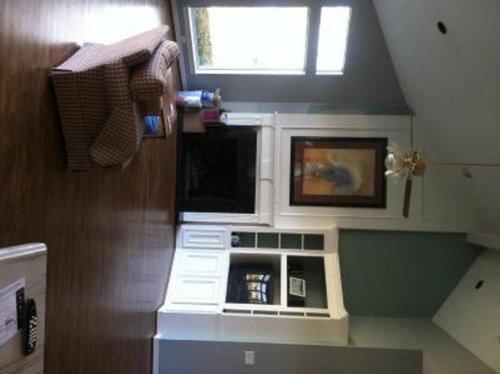Help remodling the family side of ths great room
ssdarb
10 years ago
Related Stories

UNIVERSAL DESIGNMy Houzz: Universal Design Helps an 8-Year-Old Feel at Home
An innovative sensory room, wide doors and hallways, and other thoughtful design moves make this Canadian home work for the whole family
Full Story
ORGANIZINGGet the Organizing Help You Need (Finally!)
Imagine having your closet whipped into shape by someone else. That’s the power of working with a pro
Full Story
Storage Help for Small Bedrooms: Beautiful Built-ins
Squeezed for space? Consider built-in cabinets, shelves and niches that hold all you need and look great too
Full Story
REMODELING GUIDESRoom of the Day: Antiques Help a Dining Room Grow Up
Artfully distressed pieces and elegant colors take a formerly child-focused space into sophisticated territory
Full Story
SMALL SPACESDownsizing Help: Think ‘Double Duty’ for Small Spaces
Put your rooms and furnishings to work in multiple ways to get the most out of your downsized spaces
Full Story
DECORATING GUIDESDecorate With Intention: Helping Your TV Blend In
Somewhere between hiding the tube in a cabinet and letting it rule the room are these 11 creative solutions
Full Story
BATHROOM MAKEOVERSRoom of the Day: See the Bathroom That Helped a House Sell in a Day
Sophisticated but sensitive bathroom upgrades help a century-old house move fast on the market
Full Story
LIVING ROOMSA Living Room Miracle With $1,000 and a Little Help From Houzzers
Frustrated with competing focal points, Kimberlee Dray took her dilemma to the people and got her problem solved
Full Story
BATHROOM DESIGNKey Measurements to Help You Design a Powder Room
Clearances, codes and coordination are critical in small spaces such as a powder room. Here’s what you should know
Full Story
STANDARD MEASUREMENTSKey Measurements to Help You Design Your Home
Architect Steven Randel has taken the measure of each room of the house and its contents. You’ll find everything here
Full StoryMore Discussions











ssdarbOriginal Author
ssdarbOriginal Author
Related Professionals
Fox Lake Kitchen & Bathroom Designers · Knoxville Kitchen & Bathroom Designers · Sun City Kitchen & Bathroom Designers · Glen Allen Kitchen & Bathroom Remodelers · Mooresville Kitchen & Bathroom Remodelers · Omaha Kitchen & Bathroom Remodelers · Roselle Kitchen & Bathroom Remodelers · Holt Cabinets & Cabinetry · Jefferson Valley-Yorktown Cabinets & Cabinetry · Tabernacle Cabinets & Cabinetry · Short Hills Cabinets & Cabinetry · Dana Point Tile and Stone Contractors · Wyomissing Tile and Stone Contractors · Suamico Design-Build Firms · Yorkville Design-Build FirmsssdarbOriginal Author
fishymom
robo (z6a)
ssdarbOriginal Author
ssdarbOriginal Author
tuxedord2
robo (z6a)
ssdarbOriginal Author
canuckplayer
amykath
ssdarbOriginal Author
raee_gw zone 5b-6a Ohio
Cloud Swift