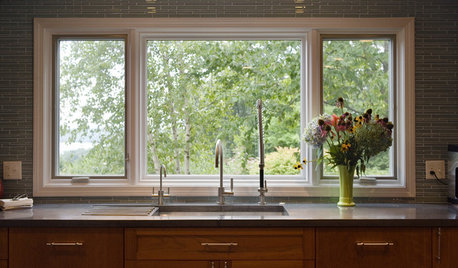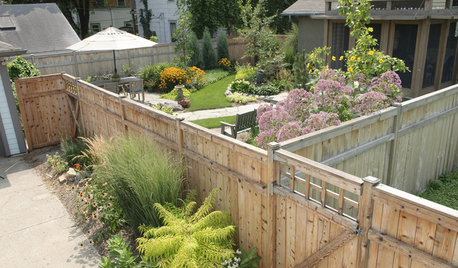Has anyone pulled up a subfloor ro install utilities / insulate?
scrappy25
10 years ago
Related Stories

REMODELING GUIDESContractor Tips: How to Install Tile
Before you pick up a single tile, pull from these tips for expert results
Full Story
WINDOWSContractor Tips: How to Choose and Install Windows
5 factors to consider when picking and placing windows throughout your home
Full Story
BATHROOM DESIGNShould You Install a Urinal at Home?
Wall-mounted pit stops are handy in more than just man caves — and they can look better than you might think
Full Story
GREAT HOME PROJECTSHow to Install Energy-Efficient Windows
Learn what Energy Star ratings mean, what special license your contractor should have, whether permits are required and more
Full Story
FENCES AND GATESHow to Install a Wood Fence
Gain privacy and separate areas with one of the most economical fencing choices: stained, painted or untreated wood
Full Story
MATERIALSInsulation Basics: What to Know About Spray Foam
Learn what exactly spray foam is, the pros and cons of using it and why you shouldn’t mess around with installation
Full Story
REMODELING GUIDESCool Your House (and Costs) With the Right Insulation
Insulation offers one of the best paybacks on your investment in your house. Here are some types to discuss with your contractor
Full Story
DOORS5 Questions to Ask Before Installing a Barn Door
Find out whether that barn door you love is the right solution for your space
Full Story
BATHROOM DESIGNHow to Match Tile Heights for a Perfect Installation
Irregular tile heights can mar the look of your bathroom. Here's how to counter the differences
Full Story
KITCHEN DESIGNThe Cure for Houzz Envy: Kitchen Touches Anyone Can Do
Take your kitchen up a notch even if it will never reach top-of-the-line, with these cheap and easy decorating ideas
Full StoryMore Discussions








schicksal
scrappy25Original Author
Related Professionals
Barrington Hills Kitchen & Bathroom Designers · King of Prussia Kitchen & Bathroom Designers · Salmon Creek Kitchen & Bathroom Designers · Wentzville Kitchen & Bathroom Designers · Clovis Kitchen & Bathroom Remodelers · Elk Grove Kitchen & Bathroom Remodelers · Niles Kitchen & Bathroom Remodelers · Richland Kitchen & Bathroom Remodelers · Skokie Kitchen & Bathroom Remodelers · Walnut Creek Kitchen & Bathroom Remodelers · Prairie Village Kitchen & Bathroom Remodelers · East Saint Louis Cabinets & Cabinetry · Newcastle Cabinets & Cabinetry · Niceville Tile and Stone Contractors · Oak Grove Design-Build Firmseam44
scrappy25Original Author
kevdp4
scrappy25Original Author
Joseph Corlett, LLC
GauchoGordo1993
scrappy25Original Author
gpraceman55