Suggestions on adding cabinets
rainflying
11 years ago
Related Stories
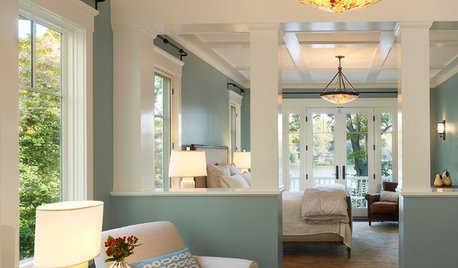
MOST POPULARThe 25 Most Popular Photos Added to Houzz in 2013
See the newly uploaded images of kitchens, bathrooms, bedrooms and more that Houzz users really fell for this year
Full Story
KITCHEN APPLIANCESWhat to Consider When Adding a Range Hood
Get to know the types, styles and why you may want to skip a hood altogether
Full Story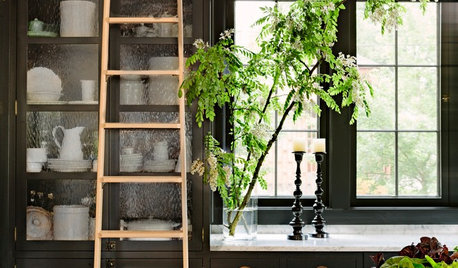
FURNITUREAim High: What to Know About Adding a Library Ladder
Have books or shelves out of reach? Here’s how to get a library ladder that works just right for your needs
Full Story
MODERN HOMESHouzz TV: Seattle Family Almost Doubles Its Space Without Adding On
See how 2 work-from-home architects design and build an adaptable space for their family and business
Full Story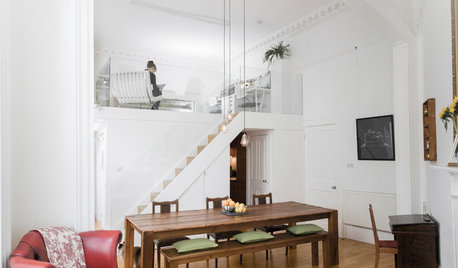
HOMES AROUND THE WORLDHouzz Tour: In Edinburgh, Adding a Bedroom Without Adding On
Creating a mezzanine, or loft level, gives this Scottish apartment extra sleeping quarters and a study
Full Story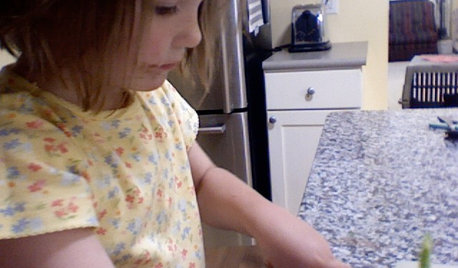
LIFEInviting Kids Into the Kitchen: Suggestions for Nurturing Cooks
Imagine a day when your child whips up dinner instead of complaining about it. You can make it happen with this wisdom
Full Story
HOUZZ TOURSHouzz Tour: Nature Suggests a Toronto Home’s Palette
Birch forests and rocks inspire the colors and materials of a Canadian designer’s townhouse space
Full Story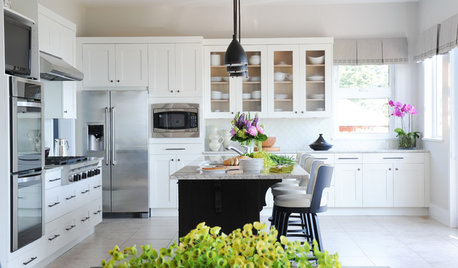
INSIDE HOUZZInside Houzz: Refaced Cabinets Transform a Kitchen
No walls came down. No windows were added. But this once-dark kitchen looks completely different, thanks to bright new surfaces
Full Story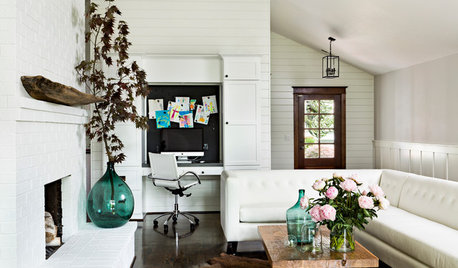
COLORYou Said It: ‘Adding Color Is About So Much More Than Shock’ and More
Highlights from the week include color advice, Houzzers helping Houzzers and architecture students building community housing
Full Story
MOST POPULARWhat to Know About Adding a Deck
Want to increase your living space outside? Learn the requirements, costs and other considerations for building a deck
Full Story










rainflyingOriginal Author
rainflyingOriginal Author
Related Professionals
Baltimore Kitchen & Bathroom Designers · Reedley Kitchen & Bathroom Designers · North Druid Hills Kitchen & Bathroom Remodelers · Kettering Kitchen & Bathroom Remodelers · Lomita Kitchen & Bathroom Remodelers · Oklahoma City Kitchen & Bathroom Remodelers · Pasadena Kitchen & Bathroom Remodelers · Princeton Kitchen & Bathroom Remodelers · Palestine Kitchen & Bathroom Remodelers · Allentown Cabinets & Cabinetry · National City Cabinets & Cabinetry · Rowland Heights Cabinets & Cabinetry · Town 'n' Country Cabinets & Cabinetry · Whitney Cabinets & Cabinetry · Glassmanor Design-Build FirmsrainflyingOriginal Author
rainflyingOriginal Author
angie_diy
GreenDesigns
smiling
rainflyingOriginal Author
GreenDesigns
rainflyingOriginal Author
rainflyingOriginal Author
rainflyingOriginal Author
Bunny
rainflyingOriginal Author
GreenDesigns
rainflyingOriginal Author
GreenDesigns
GreenDesigns
GreenDesigns