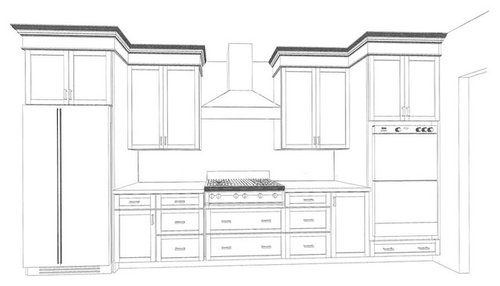Design: please help me style my kitchen!
cottonpenny
12 years ago
Related Stories

MOST POPULAR7 Ways to Design Your Kitchen to Help You Lose Weight
In his new book, Slim by Design, eating-behavior expert Brian Wansink shows us how to get our kitchens working better
Full Story
KITCHEN DESIGNDesign Dilemma: My Kitchen Needs Help!
See how you can update a kitchen with new countertops, light fixtures, paint and hardware
Full Story
GARDENING GUIDESGreat Design Plant: Silphium Perfoliatum Pleases Wildlife
Cup plant provides structure, cover, food and water to help attract and sustain wildlife in the eastern North American garden
Full Story
DECORATING GUIDES10 Bedroom Design Ideas to Please Him and Her
Blend colors and styles to create a harmonious sanctuary for two, using these examples and tips
Full Story
KITCHEN DESIGNHere's Help for Your Next Appliance Shopping Trip
It may be time to think about your appliances in a new way. These guides can help you set up your kitchen for how you like to cook
Full Story
BATHROOM WORKBOOKStandard Fixture Dimensions and Measurements for a Primary Bath
Create a luxe bathroom that functions well with these key measurements and layout tips
Full Story
KITCHEN DESIGNKey Measurements to Help You Design Your Kitchen
Get the ideal kitchen setup by understanding spatial relationships, building dimensions and work zones
Full Story
UNIVERSAL DESIGNMy Houzz: Universal Design Helps an 8-Year-Old Feel at Home
An innovative sensory room, wide doors and hallways, and other thoughtful design moves make this Canadian home work for the whole family
Full StoryMore Discussions














herbflavor
springroz
Related Professionals
Agoura Hills Kitchen & Bathroom Designers · Amherst Kitchen & Bathroom Designers · Martinsburg Kitchen & Bathroom Designers · Saint Peters Kitchen & Bathroom Designers · Minnetonka Mills Kitchen & Bathroom Remodelers · Honolulu Kitchen & Bathroom Remodelers · Manassas Kitchen & Bathroom Remodelers · Oceanside Kitchen & Bathroom Remodelers · Park Ridge Kitchen & Bathroom Remodelers · Phoenix Kitchen & Bathroom Remodelers · Red Bank Kitchen & Bathroom Remodelers · Sioux Falls Kitchen & Bathroom Remodelers · Weston Kitchen & Bathroom Remodelers · Daly City Cabinets & Cabinetry · Homer Glen Cabinets & Cabinetry_sophiewheeler
cottonpennyOriginal Author
GreenDesigns
cottonpennyOriginal Author
itsallaboutthefood
GreenDesigns
freckles
cottonpennyOriginal Author
kfhl
chris11895
friedajune
CEFreeman
CEFreeman
kaismom
cottonpennyOriginal Author
lavender_lass
sas95
chris11895
kaismom
chris11895
sixtyohno
ILoveRed
friedajune
liriodendron
beckysharp Reinstate SW Unconditionally
kaismom
hosenemesis