space between granite and backsplash - suggestions needed
darby427
10 years ago
Featured Answer
Comments (32)
Cindy103d
10 years ago2ajsmama
10 years agoRelated Professionals
Euclid Kitchen & Bathroom Designers · New Castle Kitchen & Bathroom Designers · Ridgefield Kitchen & Bathroom Designers · Winton Kitchen & Bathroom Designers · Normal Kitchen & Bathroom Remodelers · Kendale Lakes Kitchen & Bathroom Remodelers · Mooresville Kitchen & Bathroom Remodelers · Olney Kitchen & Bathroom Remodelers · Omaha Kitchen & Bathroom Remodelers · Pico Rivera Kitchen & Bathroom Remodelers · Saint Augustine Kitchen & Bathroom Remodelers · Ham Lake Cabinets & Cabinetry · Ridgefield Cabinets & Cabinetry · Riverbank Cabinets & Cabinetry · Englewood Tile and Stone Contractorsgreenhaven
10 years agolazy_gardens
10 years agoxand83
10 years agoenduring
10 years agodarby427
10 years agoxand83
10 years agoVertise
10 years agodarby427
10 years agoxand83
10 years agocanuckplayer
10 years agoVertise
10 years agodarby427
10 years agoJoseph Corlett, LLC
10 years ago2ajsmama
10 years agoElraes Miller
10 years agoenduring
10 years agoVertise
10 years agoJoseph Corlett, LLC
10 years agodarby427
9 years agodarby427
9 years agoErrant_gw
9 years agodarby427
9 years agoJoseph Corlett, LLC
9 years agoenduring
9 years agojennifer132
9 years agoMags438
9 years agomlweaving_Marji
9 years agoBecky Cox
7 years agoBecky Cox
7 years ago
Related Stories
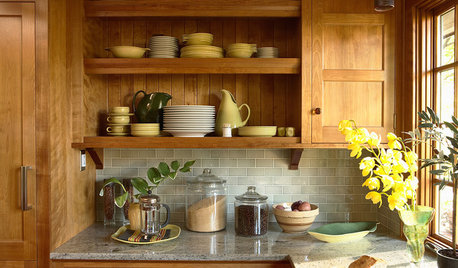
KITCHEN BACKSPLASHESHow to Choose a Backsplash for Your Granite Counters
If you’ve fallen for a gorgeous slab, pair it with a backsplash material that will show it at its best
Full Story
KITCHEN DESIGNKitchen of the Week: Taking Over a Hallway to Add Needed Space
A renovated kitchen’s functional new design is light, bright and full of industrial elements the homeowners love
Full Story
GREEN BUILDINGEfficient Architecture Suggests a New Future for Design
Homes that pay attention to efficient construction, square footage and finishes are paving the way for fresh aesthetic potential
Full Story
KITCHEN SINKSEverything You Need to Know About Farmhouse Sinks
They’re charming, homey, durable, elegant, functional and nostalgic. Those are just a few of the reasons they’re so popular
Full Story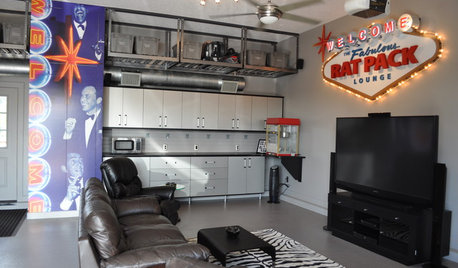
MAN SPACESWhy Men Really Do Need a Cave
Don't dismiss cars, bars and the kegerator — a man space of some kind is important for emotional well-being at home
Full Story
MOST POPULARHow Much Room Do You Need for a Kitchen Island?
Installing an island can enhance your kitchen in many ways, and with good planning, even smaller kitchens can benefit
Full Story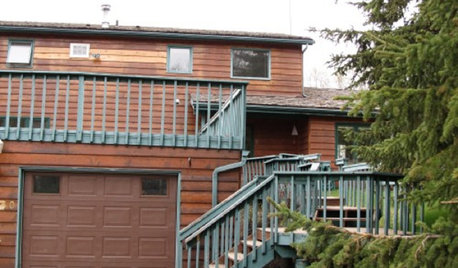
Ideabook 911: My House Needs a Facelift!
Houzz Member Gets Ideas for Sprucing Up This Deck and Garage
Full Story
KITCHEN APPLIANCESLove to Cook? You Need a Fan. Find the Right Kind for You
Don't send budget dollars up in smoke when you need new kitchen ventilation. Here are 9 top types to consider
Full Story
HOUSEKEEPINGWhen You Need Real Housekeeping Help
Which is scarier, Lifetime's 'Devious Maids' show or that area behind the toilet? If the toilet wins, you'll need these tips
Full Story
ORGANIZINGGet the Organizing Help You Need (Finally!)
Imagine having your closet whipped into shape by someone else. That’s the power of working with a pro
Full StoryMore Discussions






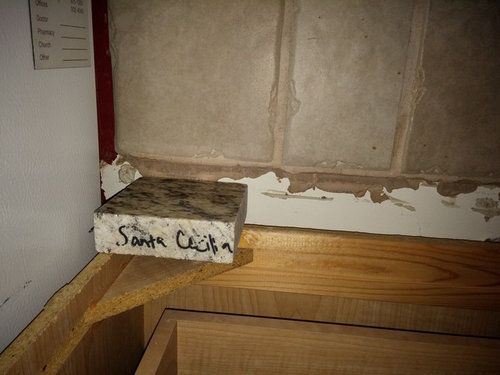




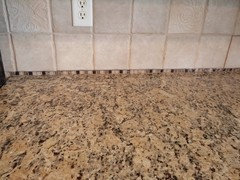


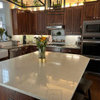
xand83