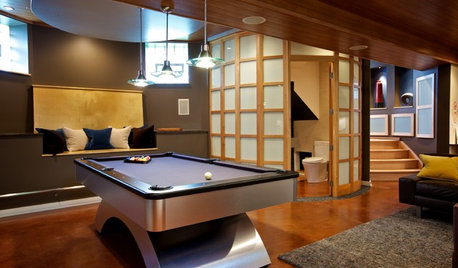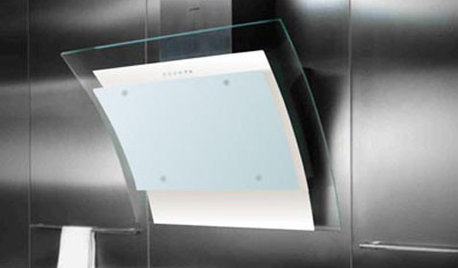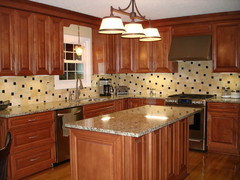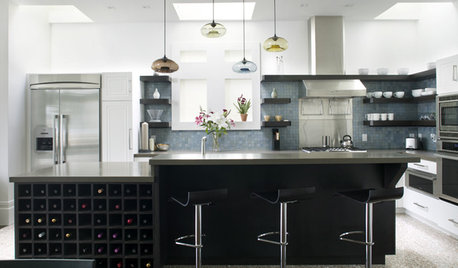Vent hoods that don't have to be vented outside? do they exist?
ejbrymom
14 years ago
Featured Answer
Comments (20)
chris45ny
14 years agoRelated Professionals
Bloomington Kitchen & Bathroom Designers · Hemet Kitchen & Bathroom Designers · 93927 Kitchen & Bathroom Remodelers · Clovis Kitchen & Bathroom Remodelers · Ewa Beach Kitchen & Bathroom Remodelers · Idaho Falls Kitchen & Bathroom Remodelers · Niles Kitchen & Bathroom Remodelers · Terrell Kitchen & Bathroom Remodelers · Avocado Heights Cabinets & Cabinetry · Crestview Cabinets & Cabinetry · Red Bank Cabinets & Cabinetry · Wilkinsburg Cabinets & Cabinetry · Lake Nona Tile and Stone Contractors · Riverdale Design-Build Firms · Shady Hills Design-Build Firmswritersblock (9b/10a)
14 years agoJohn Liu
14 years agoejbrymom
14 years agoneedsometips08
14 years agoweedmeister
14 years agoweidiii
14 years agoBuehl
14 years agolive_wire_oak
14 years agoejbrymom
14 years agoweedmeister
14 years agoci_lantro
14 years agolive_wire_oak
14 years agoBuehl
14 years agokitchencommander
14 years agoejbrymom
14 years agoblondelle
14 years agoejbrymom
14 years agokitchencommander
14 years ago
Related Stories

KITCHEN DESIGNA Cook’s 6 Tips for Buying Kitchen Appliances
An avid home chef answers tricky questions about choosing the right oven, stovetop, vent hood and more
Full Story
BASEMENTSTricky Basement Bathroom? Cool Design Opportunity!
Have some fun with your bathroom design while getting all the venting, privacy and storage you need
Full Story
KITCHEN DESIGNHow to Choose the Right Hood Fan for Your Kitchen
Keep your kitchen clean and your home's air fresh by understanding all the options for ventilating via a hood fan
Full Story
SMALL KITCHENS10 Things You Didn't Think Would Fit in a Small Kitchen
Don't assume you have to do without those windows, that island, a home office space, your prized collections or an eat-in nook
Full Story
KITCHEN DESIGNWhat to Know When Choosing a Range Hood
Find out the types of kitchen range hoods available and the options for customized units
Full Story
SMALL SPACES10 Tiny Kitchens Whose Usefulness You Won't Believe
Ingenious solutions from simple tricks to high design make this roundup of small kitchens an inspiring sight to see
Full Story
KITCHEN DESIGNTrending Now: 25 Kitchen Photos Houzzers Can’t Get Enough Of
Use the kitchens that have been added to the most ideabooks in the last few months to inspire your dream project
Full Story
5 Stunning Modern Range Hoods
Today's kitchen range hoods can look like sleek sculptures. Here's what to look for when you go shopping for one
Full Story
MOST POPULAR5 Remodels That Make Good Resale Value Sense — and 5 That Don’t
Find out which projects offer the best return on your investment dollars
Full StoryMore Discussions














ccoombs1