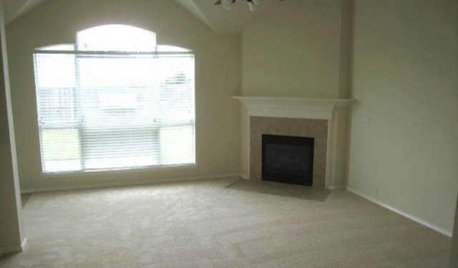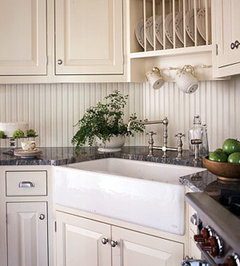Corner sink question
kodak1
14 years ago
Featured Answer
Sort by:Oldest
Comments (15)
friedajune
14 years agoRelated Professionals
Brownsville Kitchen & Bathroom Designers · Montebello Kitchen & Bathroom Designers · Rancho Mirage Kitchen & Bathroom Designers · Redmond Kitchen & Bathroom Designers · Springfield Kitchen & Bathroom Designers · Williamstown Kitchen & Bathroom Designers · Olympia Heights Kitchen & Bathroom Designers · Pearl City Kitchen & Bathroom Remodelers · Port Orange Kitchen & Bathroom Remodelers · Weymouth Kitchen & Bathroom Remodelers · Brookline Tile and Stone Contractors · Davidson Tile and Stone Contractors · South Holland Tile and Stone Contractors · Honolulu Design-Build Firms · Schofield Barracks Design-Build Firmskompy
14 years agorlkamp
14 years agokompy
14 years agokodak1
14 years agoannie.zz
14 years agokodak1
14 years agophyl345
14 years agoremodel-mama
14 years agoBuehl
14 years agophyl345
14 years agojanetcic
8 years agofunkycamper
8 years agoBuehl
8 years agolast modified: 8 years ago
Related Stories


REMODELING GUIDESSurvive Your Home Remodel: 11 Must-Ask Questions
Plan ahead to keep minor hassles from turning into major headaches during an extensive renovation
Full Story
KITCHEN DESIGN9 Questions to Ask When Planning a Kitchen Pantry
Avoid blunders and get the storage space and layout you need by asking these questions before you begin
Full Story
KITCHEN DESIGNIs a Kitchen Corner Sink Right for You?
We cover all the angles of the kitchen corner, from savvy storage to traffic issues, so you can make a smart decision about your sink
Full Story
FEEL-GOOD HOMEThe Question That Can Make You Love Your Home More
Change your relationship with your house for the better by focusing on the answer to something designers often ask
Full Story
REMODELING GUIDESPlanning a Kitchen Remodel? Start With These 5 Questions
Before you consider aesthetics, make sure your new kitchen will work for your cooking and entertaining style
Full Story
MOVINGHiring a Home Inspector? Ask These 10 Questions
How to make sure the pro who performs your home inspection is properly qualified and insured, so you can protect your big investment
Full Story
GREEN BUILDINGConsidering Concrete Floors? 3 Green-Minded Questions to Ask
Learn what’s in your concrete and about sustainability to make a healthy choice for your home and the earth
Full Story
Design Dilemmas: 4 Questions for Houzzers
Share Your Advice for a Low-Water Garden, Wet Bar, Family Room and Basement Spa!
Full Story
More Discussions









User