Is this how the tile backsplash should end?
sharkdiver
13 years ago
Featured Answer
Comments (17)
Adrienne2011
13 years agoannettacm
13 years agoRelated Professionals
Bonita Kitchen & Bathroom Designers · Frankfort Kitchen & Bathroom Designers · Gainesville Kitchen & Bathroom Designers · Georgetown Kitchen & Bathroom Designers · Manchester Kitchen & Bathroom Designers · South Barrington Kitchen & Bathroom Designers · Athens Kitchen & Bathroom Remodelers · Port Angeles Kitchen & Bathroom Remodelers · Skokie Kitchen & Bathroom Remodelers · Southampton Kitchen & Bathroom Remodelers · Burr Ridge Cabinets & Cabinetry · Hammond Cabinets & Cabinetry · Universal City Cabinets & Cabinetry · Wells Branch Cabinets & Cabinetry · Davidson Tile and Stone Contractorsannettacm
13 years agomaryann_m
13 years agosayde
13 years agonoellabelle
13 years agomomtofour
13 years agoprill
13 years agovpierce
13 years agoblubird
13 years agobeekeeperswife
13 years agobreezygirl
13 years agoFori
13 years agoJohn Liu
13 years agoannettacm
13 years agomountaineergirl
13 years ago
Related Stories
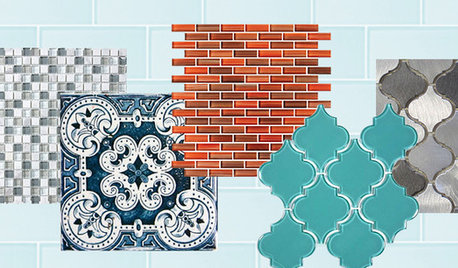
SHOP HOUZZShop Houzz: Up to 75% Off Stunning Kitchen Backsplash Tile
Transform your kitchen with beautiful backsplash selections
Full Story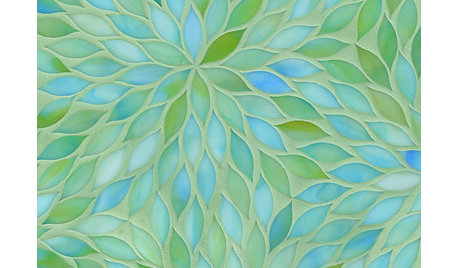
PRODUCT PICKSGuest Picks: Beautiful Backsplash Tiles for Every Budget
Explore 20 tiles curated by a pro interior designer, ranging from everyday affordable to art for the kitchen
Full Story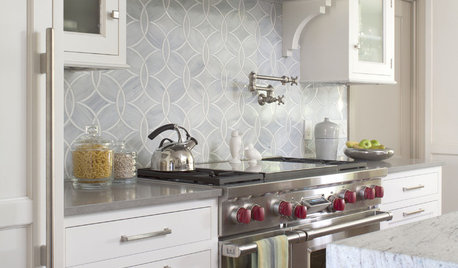
KITCHEN DESIGN8 Top Tile Types for Your Kitchen Backsplash
Backsplash designs don't have to be set in stone; glass, mirror and mosaic tiles can create kitchen beauty in a range of styles
Full Story
KITCHEN BACKSPLASHESHow to Install a Tile Backsplash
If you've got a steady hand, a few easy-to-find supplies and patience, you can install a tile backsplash in a kitchen or bathroom
Full Story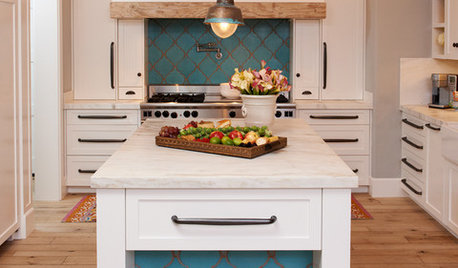
KITCHEN DESIGN10 Gorgeous Backsplash Alternatives to Subway Tile
Artistic installations, back-painted glass and pivoting windows prove there are backsplash possibilities beyond the platform
Full Story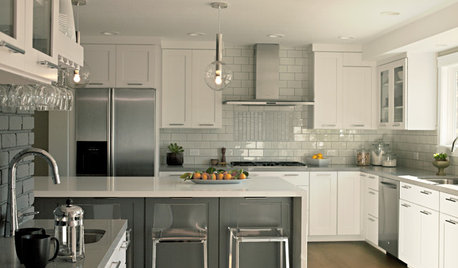
KITCHEN DESIGNEcofriendly Kitchen: Recycled Tile for Backsplashes
Pick a popular look for your kitchen backsplash design and go green as well, with beautiful tiles made from recycled materials
Full Story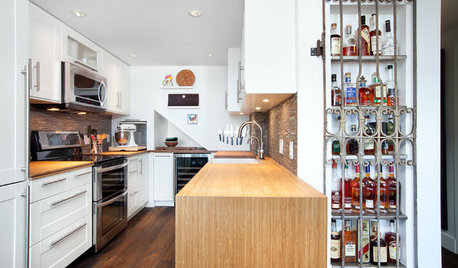
KITCHEN DESIGNKitchen of the Week: Salvage Meets High End in Vancouver
Reclaimed fir floors and a salvage-yard gate cozy up to choice appliances in a warm and sophisticated Canadian kitchen
Full Story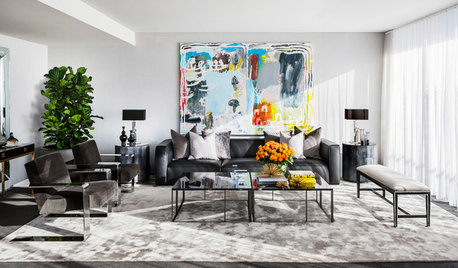
BUDGET DECORATING8 Cost-Effective Ways to Get a High-End Look
Don’t discount that expensive material yet. By using a small amount in a strategic way, you can get a luxurious look without the expense
Full Story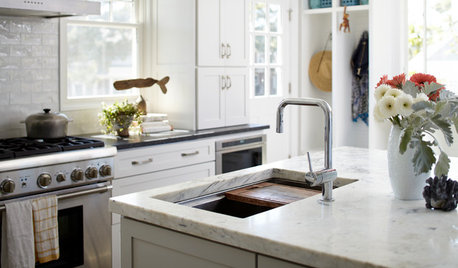
KITCHEN DESIGNKitchen of the Week: Double Trouble and a Happy Ending
Burst pipes result in back-to-back kitchen renovations. The second time around, this interior designer gets her kitchen just right
Full Story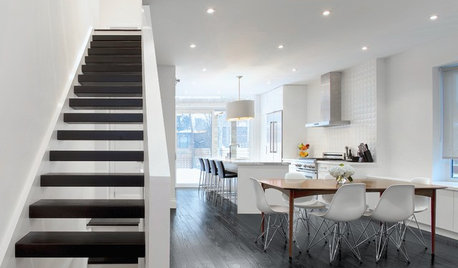
HOUZZ TOURSMy Houzz: High End Meets Budget Friendly in Toronto
Splurging selectively and saving elsewhere, a Canadian family gets a posh-looking home that matches their vision
Full Story





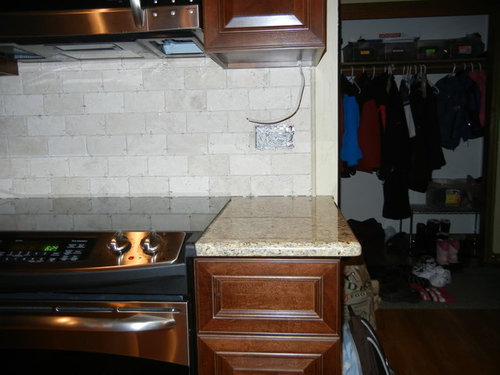
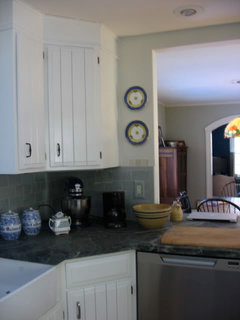
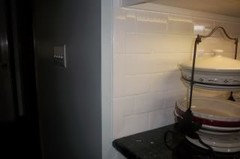





stacieann63