Dead corners-accessing space from another room
oldbat2be
11 years ago
Featured Answer
Comments (17)
julieste
11 years agoraee_gw zone 5b-6a Ohio
11 years agoRelated Professionals
Clarksburg Kitchen & Bathroom Designers · Newington Kitchen & Bathroom Designers · Portland Kitchen & Bathroom Designers · Soledad Kitchen & Bathroom Designers · Fairland Kitchen & Bathroom Remodelers · Lakeside Kitchen & Bathroom Remodelers · Manassas Kitchen & Bathroom Remodelers · Morgan Hill Kitchen & Bathroom Remodelers · Overland Park Kitchen & Bathroom Remodelers · Wilmington Kitchen & Bathroom Remodelers · Brea Cabinets & Cabinetry · Red Bank Cabinets & Cabinetry · Stoughton Cabinets & Cabinetry · Wyomissing Tile and Stone Contractors · Mililani Town Design-Build Firmstaggie
11 years agolive_wire_oak
11 years agooldbat2be
11 years agooldbat2be
11 years agoliriodendron
11 years agobrickeyee
11 years agoMizinformation
11 years agoheidihausfrau
11 years agoIvan I
11 years agolazy_gardens
11 years agoMizinformation
11 years agooldbat2be
10 years agoartistsharonva
2 years agooldbat2be
2 years agolast modified: 2 years ago
Related Stories
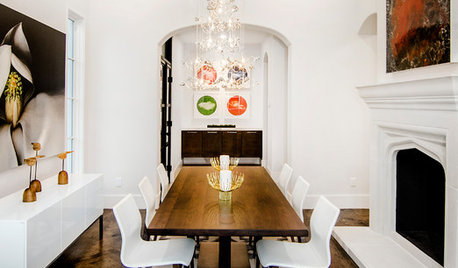
DINING ROOMSNew This Week: Proof the Formal Dining Room Isn’t Dead
Could graphic wallpaper, herringbone-patterned floors, wine cellars and fire features save formal dining rooms from extinction?
Full Story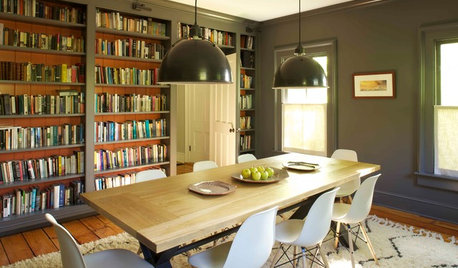
DECORATING GUIDES12 Deadly Decorating Sins
Are your room designs suffering from a few old habits? It may be time to change your ways
Full Story
SMALL KITCHENSThe 100-Square-Foot Kitchen: No More Dead Ends
Removing an angled peninsula and creating a slim island provide better traffic flow and a more airy layout
Full Story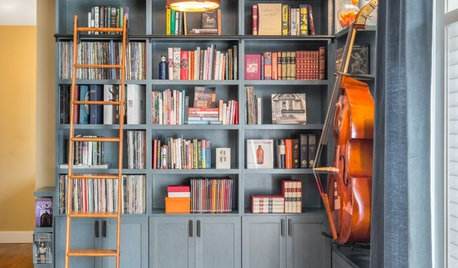
THE HARDWORKING HOMEFrom Awkward Corner to Multipurpose Lounge
The Hardworking Home: See how an empty corner becomes home to a library, an LP collection, a seating area and a beloved string bass
Full Story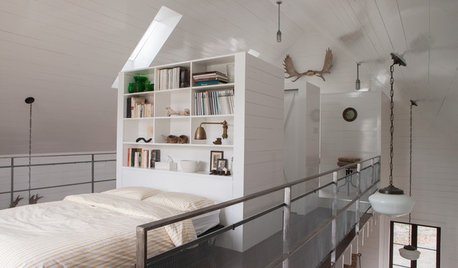
BEDROOMSGet More From Your Bed (Storage, for Starters)
Find space for all your stuff — and maybe even a seat, a writing desk or another sleep spot — by cozying up to a multipurpose bed
Full Story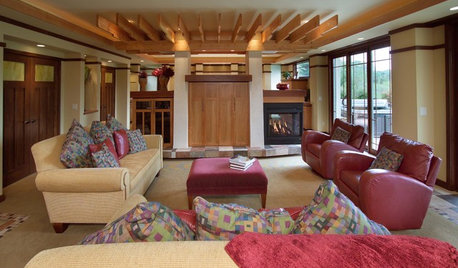
BEFORE AND AFTERSBasement of the Week: Surprises Around Every Corner
With a secret door, games galore and walk-out access to the yard, this Prairie-style basement in Minneapolis never fails to entertain
Full Story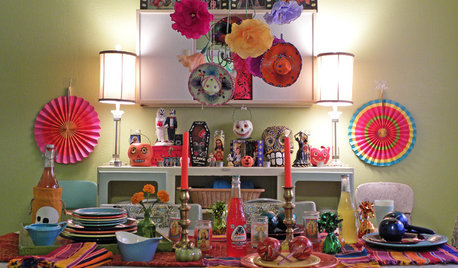
HOLIDAYSMy Houzz: A Home Comes Alive With Day of the Dead Decor
Sugared skulls and bright paper flowers keep a Texas home's macabre decorating style on the lighter side
Full Story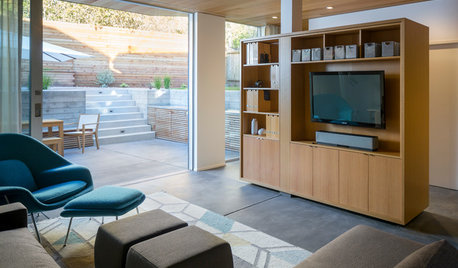
BASEMENTSRoom of the Day: From Unfinished Basement to Spacious Great Room
A partial basement in San Francisco is transformed into a striking living space
Full Story
FUN HOUZZHow to Survive an Epidemic of Walking Dead
Tips to use around the house and garden to prep for the zombie apocalypse
Full Story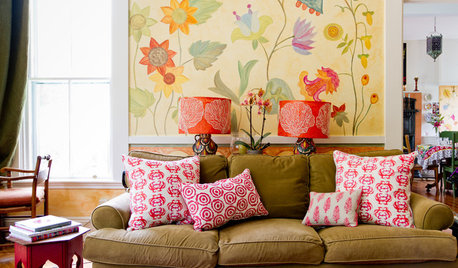
HOUZZ TOURSMy Houzz: Accessibility With Personality in an 1870 Home
Hand-painted murals and personal touches fill an accessible home with warmth and charm
Full Story





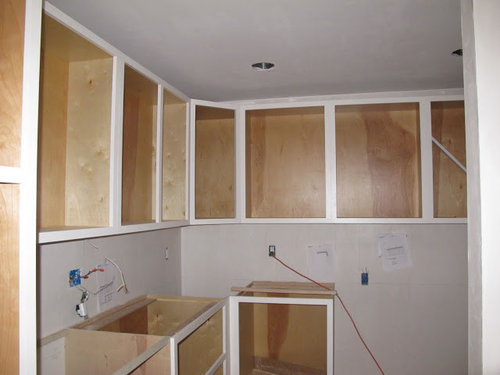
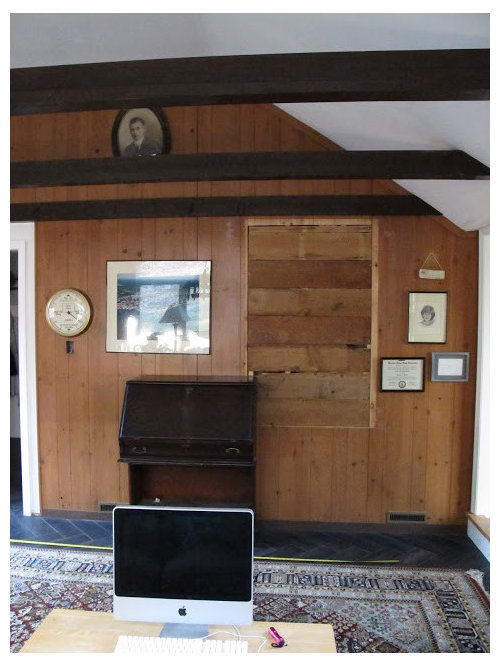
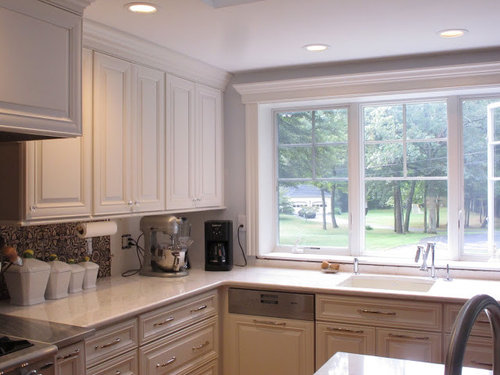




Holgan Land Surveying, PC