1949 cape kitchen misdesign
User
14 years ago
Related Stories
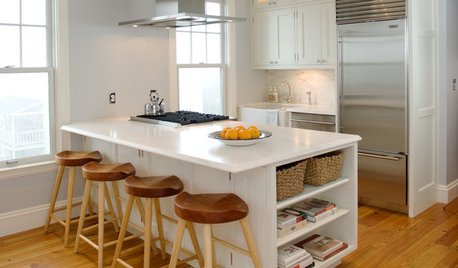
KITCHEN DESIGN20 Kitchen Must-Haves From Houzz Readers
We asked you to tell us your top kitchen amenities. See what popular kitchen features made the list
Full Story
KITCHEN DESIGNHave Your Open Kitchen and Close It Off Too
Get the best of both worlds with a kitchen that can hide or be in plain sight, thanks to doors, curtains and savvy design
Full Story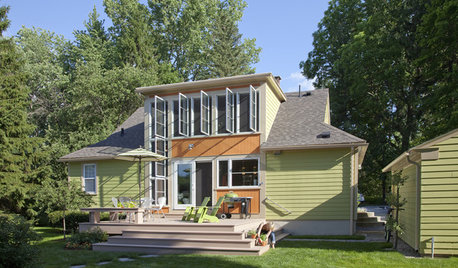
REMODELING GUIDESHouzz Tour: A Drive in the Country Ends in a Remodel
A couple out for a spin find a cottage with untapped potential. Their redo highlights lovely views and midcentury charm
Full Story
BUDGETING YOUR PROJECTHouzz Call: What Did Your Kitchen Renovation Teach You About Budgeting?
Cost is often the biggest shocker in a home renovation project. Share your wisdom to help your fellow Houzzers
Full Story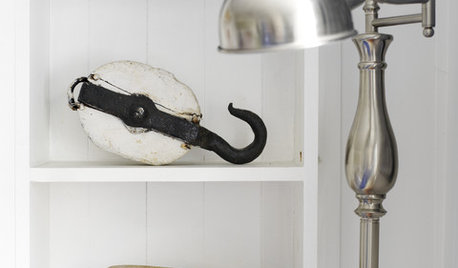
HOUZZ TOURSHouzz Tour: Cultural Adventure in Newfoundland
Lovingly renovated coastal cottages enhance a trip of a lifetime
Full Story
Houzz Call: Show Us Your Paint Makeovers
Let your newly repainted house or room do the "How d'ya like me now?" strut right here — it might just be featured in an upcoming ideabook
Full Story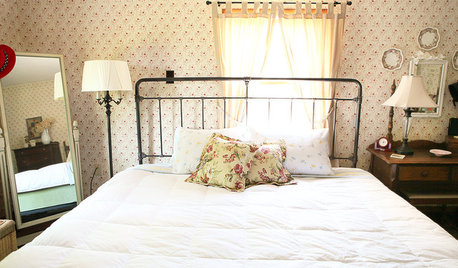
LIFEDo You Live in Your Childhood House?
Tell us about the home you grew up in — whether you live there now or not — and share your pictures!
Full Story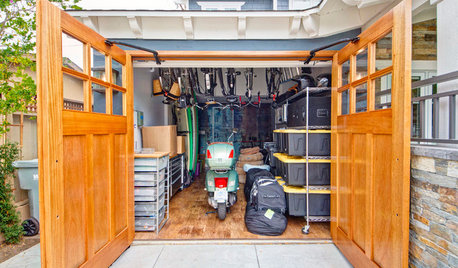
GARAGESHouzz Call: How Do You Put Your Garage to Work for Your Home?
Cars, storage, crafts, relaxing ... all of the above? Upload a photo of your garage and tell us how it performs as a workhorse
Full Story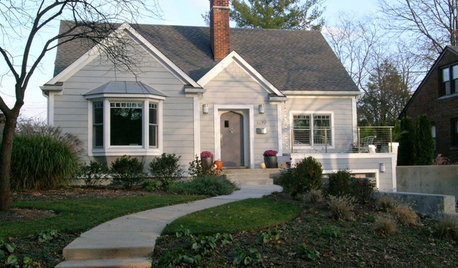
REMODELING GUIDESOne Big Happy Expansion for Michigan Grandparents
No more crowding around the Christmas tree. Friends and extended family now have all the elbow room they need, thanks to a smart addition
Full Story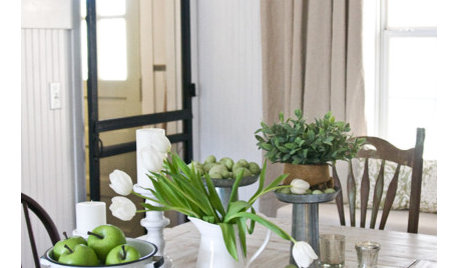
DECORATING GUIDESSo Your Style Is: Cottage
Cheerful, laid back and welcoming, cottage style feels like a giant hug. Find out how to make this appealing look work its magic
Full Story










brickton
marcolo
Related Professionals
Barrington Hills Kitchen & Bathroom Designers · Pleasant Grove Kitchen & Bathroom Designers · San Jose Kitchen & Bathroom Designers · Springfield Kitchen & Bathroom Designers · Green Bay Kitchen & Bathroom Remodelers · Kendale Lakes Kitchen & Bathroom Remodelers · Londonderry Kitchen & Bathroom Remodelers · Manassas Kitchen & Bathroom Remodelers · Park Ridge Kitchen & Bathroom Remodelers · Rancho Cordova Kitchen & Bathroom Remodelers · Spanish Springs Kitchen & Bathroom Remodelers · Highland Village Cabinets & Cabinetry · Maywood Cabinets & Cabinetry · Whitney Cabinets & Cabinetry · Lake Butler Design-Build Firmsgrowlery
cawaps
palimpsest
marcolo
kimkitchy
UserOriginal Author
UserOriginal Author