(rant) Drywallers damaged LED lighting
schicksal
10 years ago
Related Stories
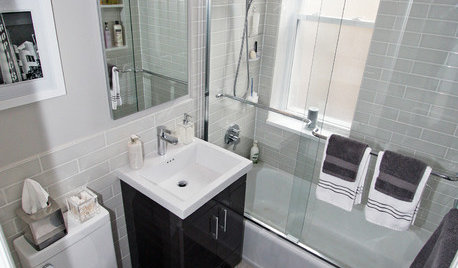
BATHROOM DESIGNWater Damage Spawns a Space-Saving Bathroom Remodel
A game of inches saved this small New York City bathroom from becoming too cramped and limited
Full Story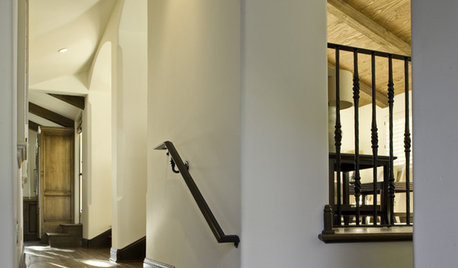
MATERIALSRaw Materials Revealed: Drywall Basics
Learn about the different sizes and types of this construction material for walls, plus which kinds work best for which rooms
Full Story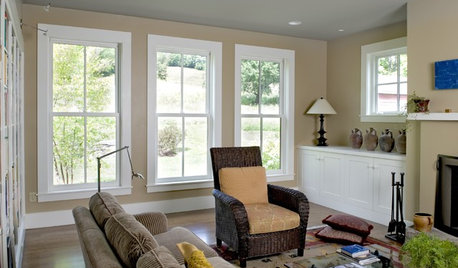
LIGHTINGSo You Bought a Cave: 7 Ways to Open Your Home to Light
Make the most of the natural light your house does have — and learn to appreciate some shadows, too
Full Story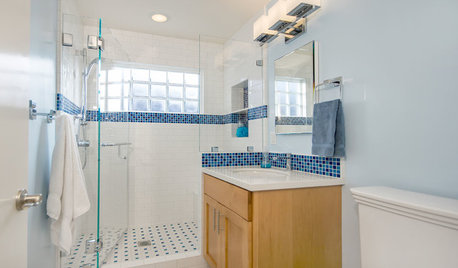
BATHROOM DESIGNLight-Happy Changes Upgrade a Small Bathroom
Glass block windows, Starphire glass shower panes and bright white and blue tile make for a bright new bathroom design
Full Story
LIGHTINGGet Your Home's Recessed Lighting Right
Learn the formula for how much light a room needs plus how to space downlights, use dimmers and more
Full Story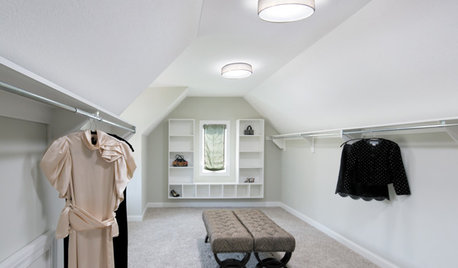
GREAT HOME PROJECTSHow to Add a Skylight or Light Tube
New project for a new year: Increase daylight and maybe even your home’s energy efficiency by opening a room to the sky
Full Story
HEALTHY HOMEGet Your Light Right for a Healthy House
Homes that are too bright at night and too dark during the day are ruining our health. Here's what you can do
Full Story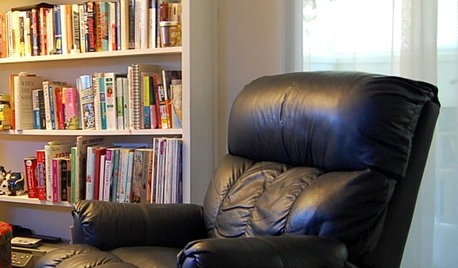
FUN HOUZZ10 Things People Really Don’t Want in Their Homes
No love lost over fluorescent lights? No shocker there. But some of these other hated items may surprise you
Full Story
KITCHEN STORAGEShow Us Your Hardworking Pantry
Do you have a clever and convenient kitchen storage setup? Throw some light on the larder and share your pictures and strategies
Full Story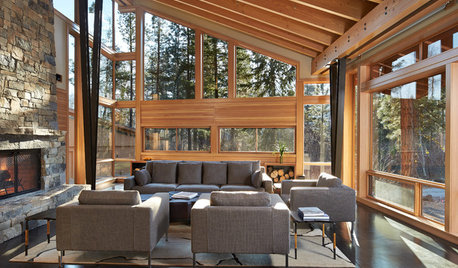
MODERN HOMESHouzz Tour: Organic Beauty in a Remote Washington Valley
An architect designs almost everything — rugs, light fixtures, counter stools and more — in this modern handcrafted home
Full StoryMore Discussions






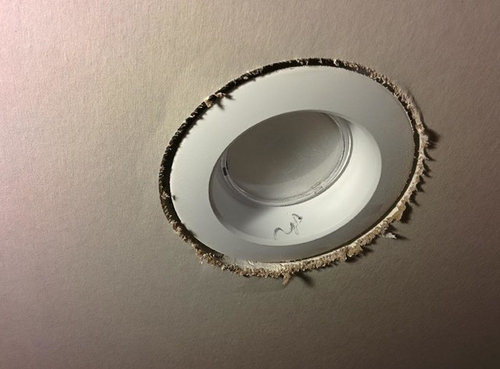





2ajsmama
ajc71
Related Professionals
North Versailles Kitchen & Bathroom Designers · St. Louis Kitchen & Bathroom Designers · Fort Pierce Kitchen & Bathroom Remodelers · Garden Grove Kitchen & Bathroom Remodelers · Idaho Falls Kitchen & Bathroom Remodelers · Lakeside Kitchen & Bathroom Remodelers · Panama City Kitchen & Bathroom Remodelers · Pueblo Kitchen & Bathroom Remodelers · Gaffney Cabinets & Cabinetry · Highland Village Cabinets & Cabinetry · Town 'n' Country Cabinets & Cabinetry · Universal City Cabinets & Cabinetry · Bellwood Cabinets & Cabinetry · South Holland Tile and Stone Contractors · Turlock Tile and Stone ContractorsschicksalOriginal Author
andreak100
ineffablespace
Vertise
ajc71
Vertise
schicksalOriginal Author
mudhouse_gw
nosoccermom
User
mudhouse_gw
Joseph Corlett, LLC
andreak100
schicksalOriginal Author
User
Vertise
ineffablespace
User
Vertise
Joseph Corlett, LLC
Joseph Corlett, LLC
schicksalOriginal Author