Creating a central kitchen
rjlyders
10 years ago
Related Stories
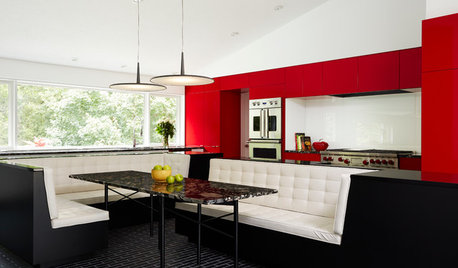
COLORFUL KITCHENSKitchen of the Week: Bold Color-Blocking and a Central Banquette
Glossy red cabinets contrast with black surfaces and white seating in this cooking-dining space designed for entertaining
Full Story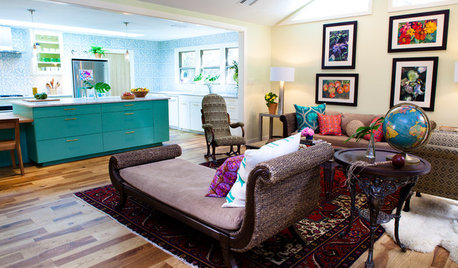
HOUZZ TOURSMy Houzz: Eclectic and Colorful in Central Austin
A vibrant color palette and playful touches (amazing kitchen!) give a family's ranch style home a fresh update
Full Story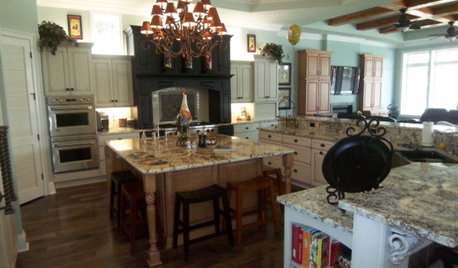
KITCHEN DESIGNCreate a Kid-Friendly Kitchen
Here's how to make room in your kitchen for the kids — without having them underfoot
Full Story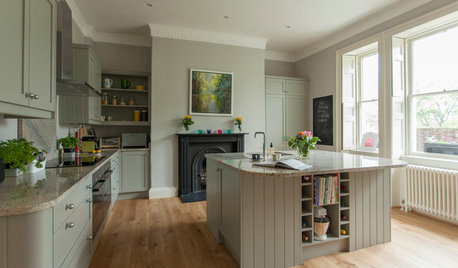
KITCHEN DESIGNSoft Hues Create a Calm Mood in a Historic Kitchen
Mellow colors, curved edges and quality materials help this kitchen in a Georgian townhouse feel relaxed while functioning beautifully
Full Story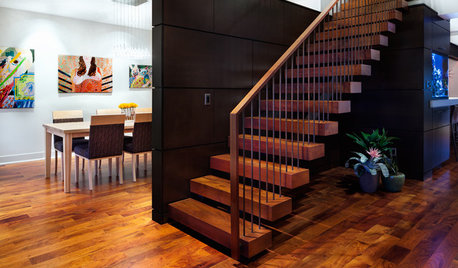
HOUZZ TOURSHouzz Tour: Wild for Wood in Central Texas
Mesquite, cherry and white oak harmonize beautifully in an Austin family's warm and modern home
Full Story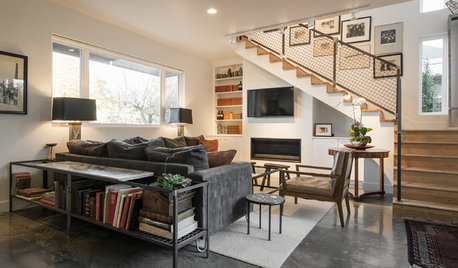
HOUZZ TOURSMy Houzz: Contemporary Home Hugs a Central Courtyard
An architect's Salt Lake City home celebrates outdoor living in a beautiful blend of modern and organic styles
Full Story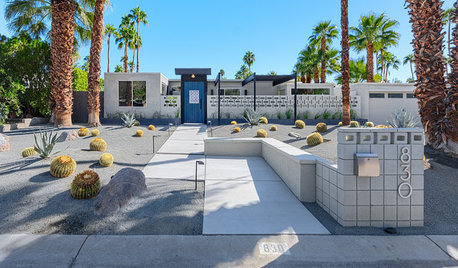
MODERN HOMESHouzz Tour: A Palm Springs Midcentury Home With Central American Flair
A couple’s desert oasis home takes its style cues and color inspiration from Guatemala
Full Story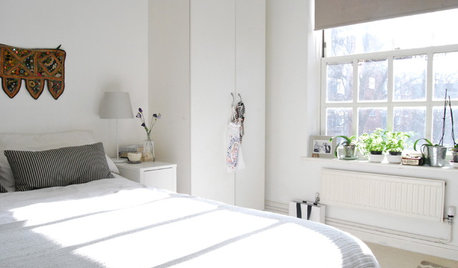
HOUZZ TOURSHouzz Tour: Scandinavian Style in a Central London Flat
Crisp white walls and colorful accents keep this 1930s London apartment cheerful and cozy all year
Full Story
CEILINGS13 Ways to Create the Illusion of Room Height
Low ceilings? Here are a baker’s dozen of elements you can alter to give the appearance of a taller space
Full Story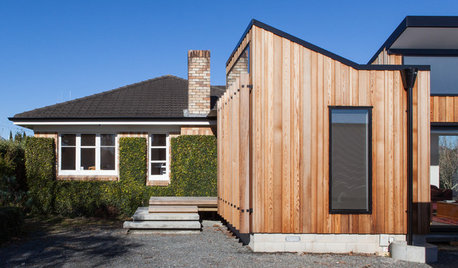
ADDITIONSAn Addition Creates More Living Space Out Front
A small addition transforms a cramped New Zealand bungalow into a modern light-filled home
Full StoryMore Discussions






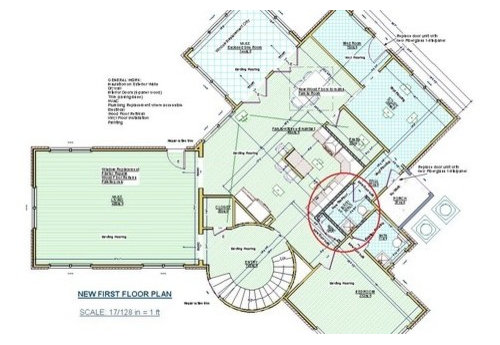



rjlydersOriginal Author
rjlydersOriginal Author
Related Professionals
Barrington Hills Kitchen & Bathroom Designers · El Sobrante Kitchen & Bathroom Designers · Grafton Kitchen & Bathroom Designers · Owasso Kitchen & Bathroom Designers · South Barrington Kitchen & Bathroom Designers · Beaverton Kitchen & Bathroom Remodelers · Idaho Falls Kitchen & Bathroom Remodelers · Paducah Kitchen & Bathroom Remodelers · Pasadena Kitchen & Bathroom Remodelers · Rancho Cordova Kitchen & Bathroom Remodelers · South Plainfield Kitchen & Bathroom Remodelers · Indian Creek Cabinets & Cabinetry · White Center Cabinets & Cabinetry · Atascocita Cabinets & Cabinetry · Corsicana Tile and Stone ContractorsrjlydersOriginal Author
robo (z6a)
rjlydersOriginal Author