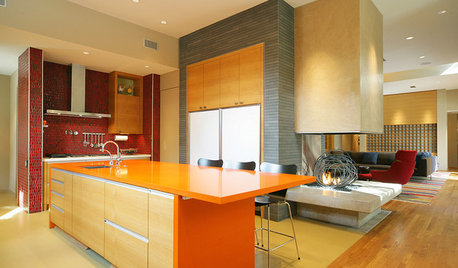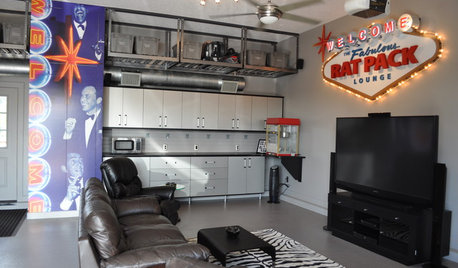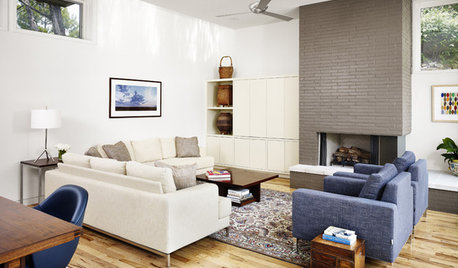Newbie needs feedback on kitchen lighting scheme PLEASE!
blaster1492
10 years ago
Related Stories

KITCHEN DESIGNA Two-Tone Cabinet Scheme Gives Your Kitchen the Best of Both Worlds
Waffling between paint and stain or dark and light? Here’s how to mix and match colors and materials
Full Story
MOST POPULARHow Much Room Do You Need for a Kitchen Island?
Installing an island can enhance your kitchen in many ways, and with good planning, even smaller kitchens can benefit
Full Story
DECORATING GUIDESPlease Touch: Texture Makes Rooms Spring to Life
Great design stimulates all the senses, including touch. Check out these great uses of texture, then let your fingers do the walking
Full Story
HOME OFFICESQuiet, Please! How to Cut Noise Pollution at Home
Leaf blowers, trucks or noisy neighbors driving you berserk? These sound-reduction strategies can help you hush things up
Full Story
EDIBLE GARDENSAn Edible Cottage Garden With a Pleasing Symmetry
The owners of this cottage garden in Australia grow vegetables, herbs and fruit to delight their family and friends
Full Story
KITCHEN DESIGNPalatable Palettes: 8 Great Kitchen Color Schemes
Warm and appetizing or cool and relaxing? These 8 paint palettes can help you choose the best colors for your kitchen
Full Story
MAN SPACESWhy Men Really Do Need a Cave
Don't dismiss cars, bars and the kegerator — a man space of some kind is important for emotional well-being at home
Full Story
FUN HOUZZEverything I Need to Know About Decorating I Learned from Downton Abbey
Mind your manors with these 10 decorating tips from the PBS series, returning on January 5
Full Story
DECORATING GUIDESWhat You Need to Know Before Painting Brick
Sure, painted brick can be a great look. But you need to take some risks into account. Here's how to paint brick like a pro
Full Story
LIFEDecluttering — How to Get the Help You Need
Don't worry if you can't shed stuff and organize alone; help is at your disposal
Full StoryMore Discussions









debrak2008
Lisa
Related Professionals
Highland Park Kitchen & Bathroom Designers · Owasso Kitchen & Bathroom Designers · Springfield Kitchen & Bathroom Designers · Vineyard Kitchen & Bathroom Designers · Las Vegas Kitchen & Bathroom Remodelers · South Park Township Kitchen & Bathroom Remodelers · Thonotosassa Kitchen & Bathroom Remodelers · York Kitchen & Bathroom Remodelers · Farmers Branch Cabinets & Cabinetry · Harrison Cabinets & Cabinetry · Mount Prospect Cabinets & Cabinetry · Red Bank Cabinets & Cabinetry · White Center Cabinets & Cabinetry · Bloomingdale Design-Build Firms · Suamico Design-Build Firmsandreak100
Evan
Lisa
jellytoast
blaster1492Original Author
jellytoast
raee_gw zone 5b-6a Ohio
blaster1492Original Author
raee_gw zone 5b-6a Ohio
Evan
blaster1492Original Author
jellytoast
andreak100
blaster1492Original Author