Pantry shelving
Texas_Gem
10 years ago
Featured Answer
Sort by:Oldest
Comments (15)
Cindy103d
10 years agoandreak100
10 years agosleevendog (5a NY 6aNYC NL CA)
10 years agoTexas_Gem
10 years agoallison0704
10 years ago2ajsmama
10 years agoeam44
10 years agoTexas_Gem
10 years agoCeltiaKris
10 years ago2ajsmama
10 years agoback2nd
10 years agojennybc
10 years agoCeltiaKris
10 years ago2ajsmama
10 years ago
Related Stories
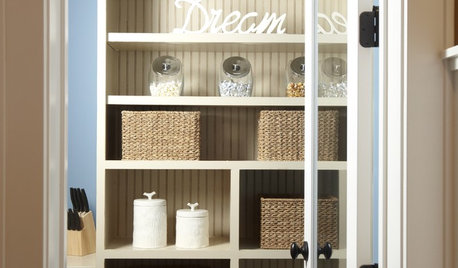
ORGANIZINGThe Organized Home: Shelves, Cupboards and Closets
Neat as a pin is as easy as pie when you take take home organizing one step at a time. From pantry to office, we'll help you get there
Full Story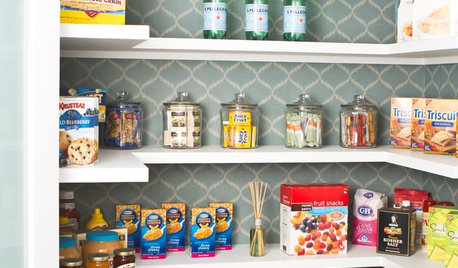
SHOP HOUZZShop Houzz: The Perfect Pantry Sale
Find the canisters, shelving and dividers you need to make your pantry neat and organized
Full Story0
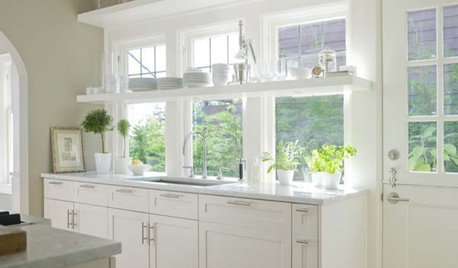
KITCHEN DESIGNReaders' Choice: The Top Kitchens of 2010
The Year's Most Popular Kitchens Had White Cabinets, Black Accents, Floating Shelves or Uber-Organized Pantries
Full Story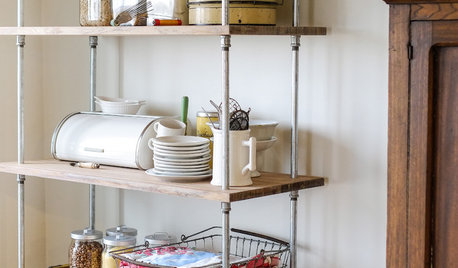
DIY PROJECTSStorage Shortage? Make an Industrial-Style Shelving Unit
Outfit your kitchen, basement or garage with handy new shelves to help keep your stuff neat and within reach
Full Story
KITCHEN DESIGN9 Questions to Ask When Planning a Kitchen Pantry
Avoid blunders and get the storage space and layout you need by asking these questions before you begin
Full Story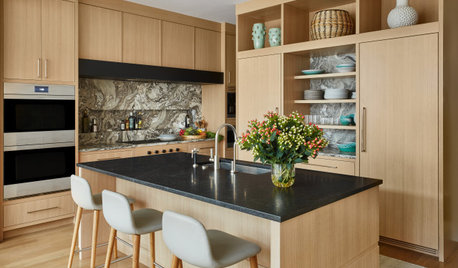
KITCHEN STORAGEStyle Your Open Kitchen Shelving Like a Pro
Follow these do’s and don’ts for arranging items on your kitchen shelves
Full Story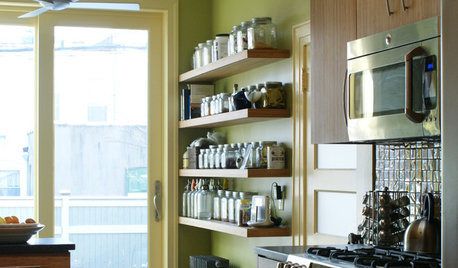
8 Ideas For Immaculate Open Shelving
How to Keep Kitchen Shelves Looking Sleek and Not Sloppy
Full Story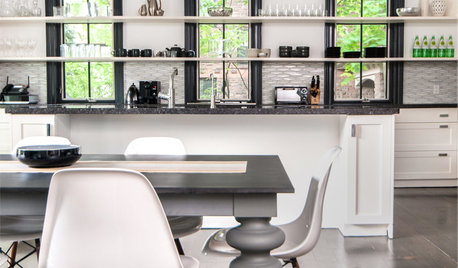
MOST POPULAR8 Beautiful Ideas for Floating Shelves
Get clean-lined storage and display on walls, over windows and in nooks using versatile floating shelving
Full Story
KITCHEN PANTRIES80 Pretty and Practical Kitchen Pantries
This collection of kitchen pantries covers a wide range of sizes, styles and budgets
Full Story
KITCHEN DESIGNHow to Arrange Open Shelves in the Kitchen
Keep items organized, attractive and within easy reach with these tips
Full Story






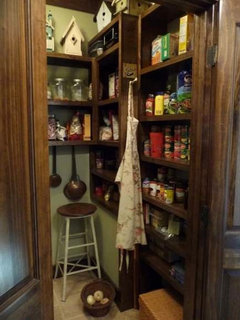

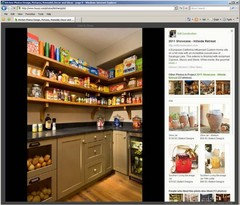

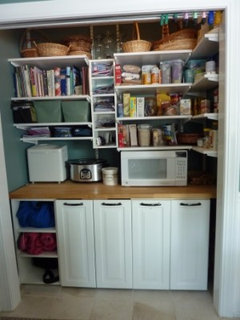
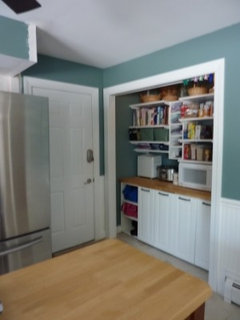


illinigirl