Finished!(?) Typhoon Bordeaux/Dark Cherry Cabinets
julie94062
14 years ago
Related Stories
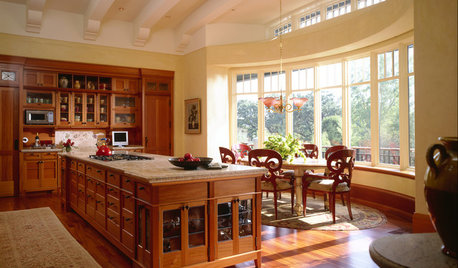
MATERIALSWoodipedia: Is It Cherry or Is It Alder?
Learn the differences between these two wood types, as well as costs, sustainability and a caution about finishing
Full Story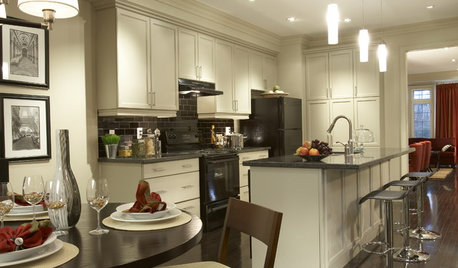
KITCHEN DESIGNCabinet Colors for Dark Appliances
See how to make your black kitchen appliances blend in and look great
Full Story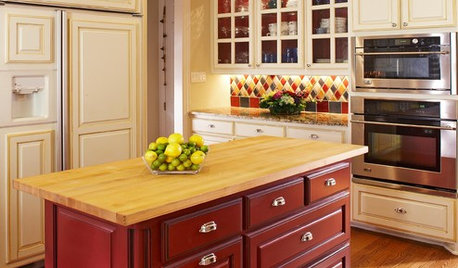
KITCHEN DESIGNTwo-Tone Cabinet Finishes Double Kitchen Style
Love 'em or not, two-tone kitchen cabinet treatments are still going strong. Try these strategies to change up the look of your space
Full Story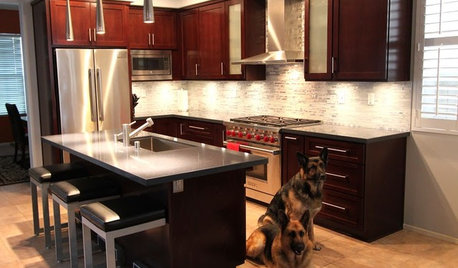
BEFORE AND AFTERSReader Project: California Kitchen Joins the Dark Side
Dark cabinets and countertops replace peeling and cracking all-white versions in this sleek update
Full Story
KITCHEN DESIGN3 Steps to Choosing Kitchen Finishes Wisely
Lost your way in the field of options for countertop and cabinet finishes? This advice will put your kitchen renovation back on track
Full Story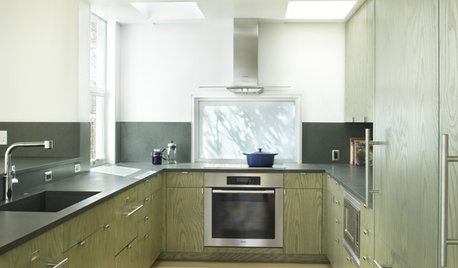
REMODELING GUIDESPro Finishing Secret: Aniline Dye for Wood
Deeper and richer than any stain, aniline dye gives wood stunningly deep color and a long-lasting finish
Full Story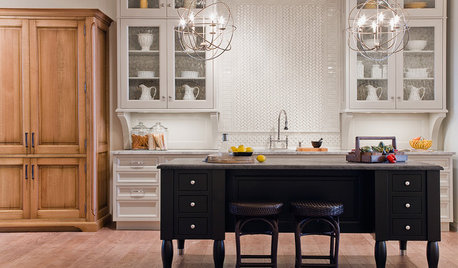
KITCHEN DESIGNYour Kitchen: Mix Wood and Painted Finishes
Create a Grounded, Authentic Design With Layers of Natural and Painted Wood
Full Story
KITCHEN DESIGN5 Favorite Granites for Gorgeous Kitchen Countertops
See granite types from white to black in action, and learn which cabinet finishes and fixture materials pair best with each
Full Story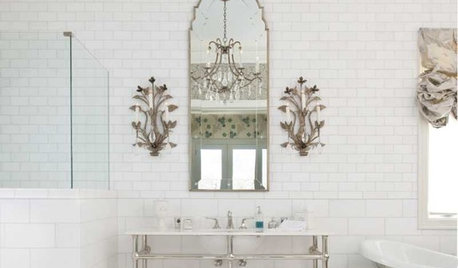
BATHROOM DESIGNHow to Mix Metal Finishes in the Bathroom
Make a clean break with one-dimensional bathroom finishes by pairing nickel, silver and bronze hardware and fixtures
Full StorySponsored
Central Ohio's Trusted Home Remodeler Specializing in Kitchens & Baths
More Discussions






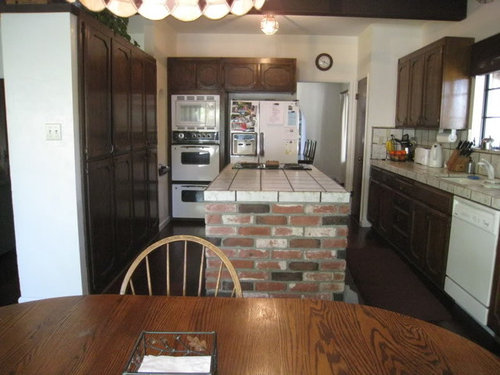

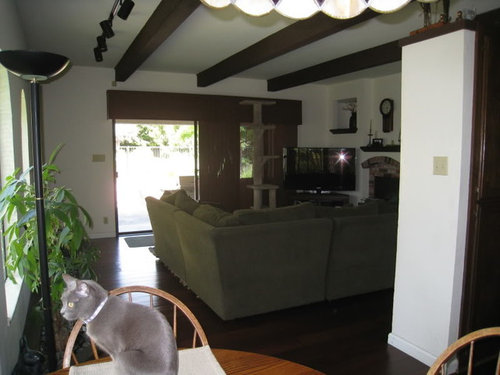
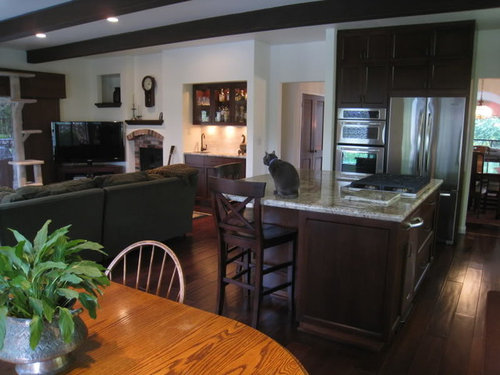

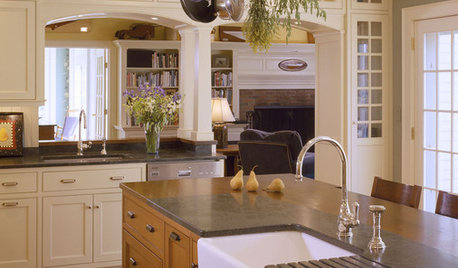



lisaslists2000
theanimala
Related Professionals
Brownsville Kitchen & Bathroom Designers · Ossining Kitchen & Bathroom Designers · Cleveland Kitchen & Bathroom Remodelers · Los Alamitos Kitchen & Bathroom Remodelers · Lyons Kitchen & Bathroom Remodelers · Manassas Kitchen & Bathroom Remodelers · Pinellas Park Kitchen & Bathroom Remodelers · Saint Augustine Kitchen & Bathroom Remodelers · Citrus Heights Cabinets & Cabinetry · Saugus Cabinets & Cabinetry · Spring Valley Cabinets & Cabinetry · West Freehold Cabinets & Cabinetry · La Canada Flintridge Tile and Stone Contractors · Boise Design-Build Firms · Palos Verdes Estates Design-Build Firmscountry_smile
azstoneconsulting
User
jama123
pam2007
dfzmom
riverspots
fleur222
smiling
megradek
plumberry
crazyhouse6
tootiepugsmom
julie94062Original Author
malhgold
gillylily
country_smile
bostonpam
lovetoshop
nkkp
amberley
jenellecal
zeebee
Gena Hooper
lisa_a
rjr220
keptoz
firstmmo
squigs
julie94062Original Author
teresa518
three_daisies
shelayne
gsciencechick
susanlynn2012
julie94062Original Author
kittenkat_2002
julie94062Original Author
autumngal
jterrilynn
starpooh
julie94062Original Author
vampiressrn
kitchenaddict
marthavila
julie94062Original Author
starpooh
Alden919