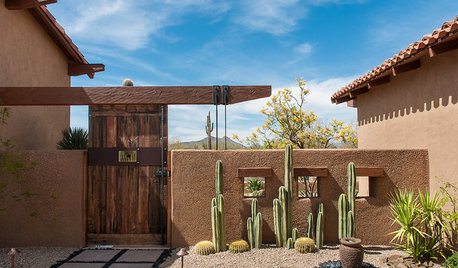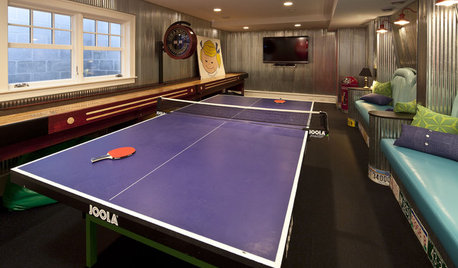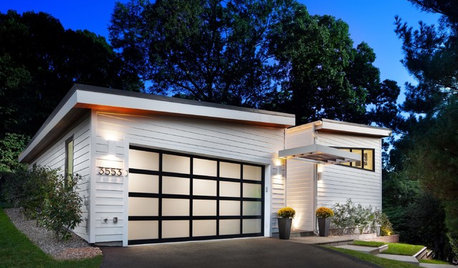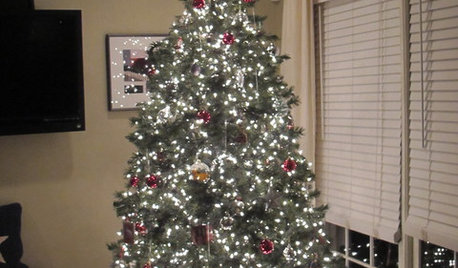Mini meltdown
Sarah Cronin
11 years ago
Related Stories

MOVINGRelocating Help: 8 Tips for a Happier Long-Distance Move
Trash bags, houseplants and a good cry all have their role when it comes to this major life change
Full Story
HOUZZ TOURSHouzz Tour: Luxury and Ruggedness Blend in the Arizona Desert
With Southwest territory style outside and a contemporary look inside, this home offers every comfort in an easygoing way
Full Story
HOLIDAYS11 Survival Lessons From Thanksgiving
With 10 people in 1 house for 3 days, you learn fast. Find out the good, the challenging and the just plain kooky
Full Story
MOST POPULARA Fine Mess: How to Have a Clean-Enough Home Over Summer Break
Don't have an 'I'd rather be cleaning' bumper sticker? To keep your home bearably tidy when the kids are around more, try these strategies
Full Story
GARAGESKey Measurements for the Perfect Garage
Get the dimensions that will let you fit one or more cars in your garage, plus storage and other needs
Full Story
CHRISTMASHow to Light Your Christmas Tree Like a Pro
Give yourself frustration-free tree lighting this year — the trick is clever cord management
Full Story









Ceceliah
realism
Related Professionals
Baltimore Kitchen & Bathroom Designers · Palm Harbor Kitchen & Bathroom Designers · Sun City Kitchen & Bathroom Designers · Adelphi Kitchen & Bathroom Remodelers · Eagle Kitchen & Bathroom Remodelers · Londonderry Kitchen & Bathroom Remodelers · Santa Fe Kitchen & Bathroom Remodelers · Dover Cabinets & Cabinetry · Drexel Hill Cabinets & Cabinetry · Harrison Cabinets & Cabinetry · Lackawanna Cabinets & Cabinetry · Potomac Cabinets & Cabinetry · Riverbank Cabinets & Cabinetry · Wilkinsburg Cabinets & Cabinetry · Oak Hills Design-Build FirmsSarah CroninOriginal Author
Salmon Falls Cabinetry
Sarah CroninOriginal Author
Gracie
corgimum
Sarah CroninOriginal Author
Salmon Falls Cabinetry
gr8daygw
blondelle
Sarah CroninOriginal Author
blondelle
Sarah CroninOriginal Author
blondelle
Sarah CroninOriginal Author